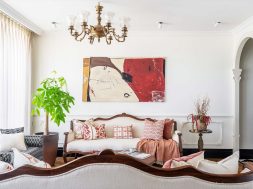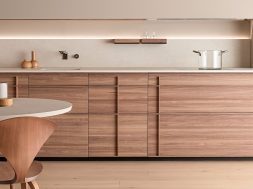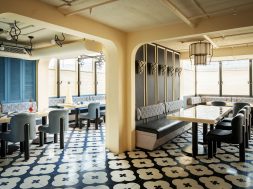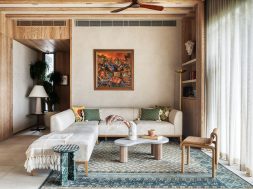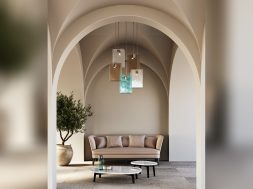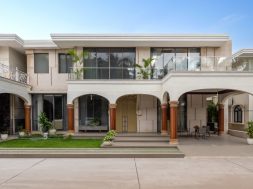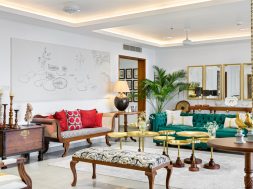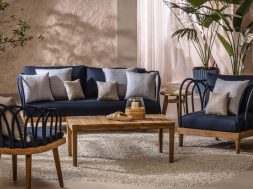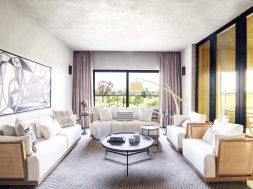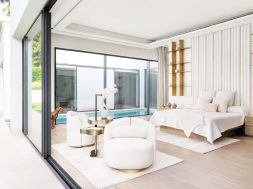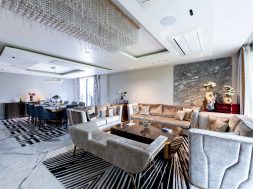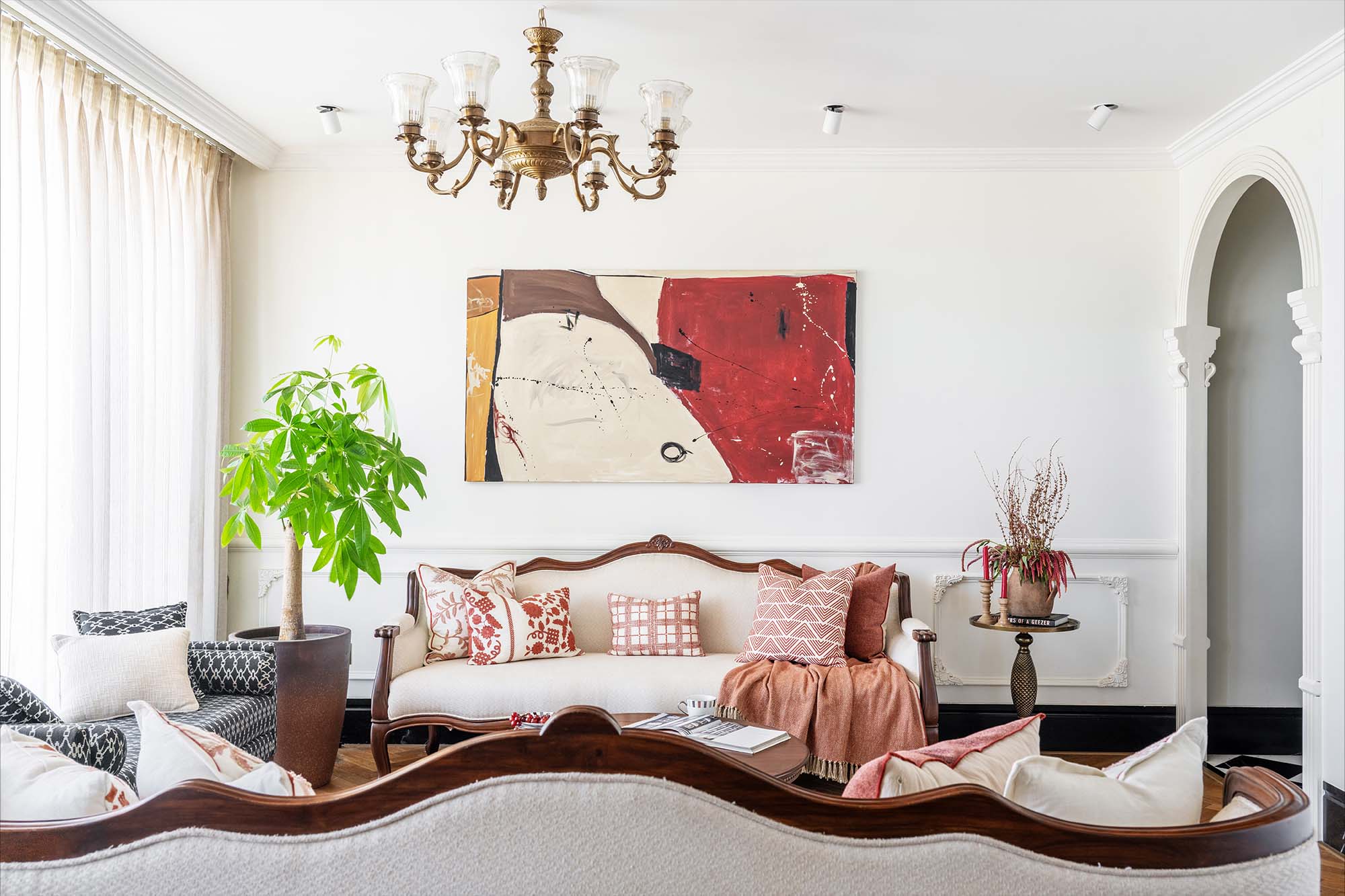
Transforming a 3-BHK home blending charm and contemporary touch
“Our approach was to translate our client’s dream of a second home that provides a serene escape from city life. We transformed a modest home into a space woven with elegance and comfort in every corner.” —-Ridhi Agarwal and Parikshat Hemrajani, Founders, Hipcouch.
In the heart of Bombay’s bustling urban scene is a tranquil and classy residence, in contrast to the city’s modern allure. Ridhi Agarwal and Parikshat Hemrajani of Hipcouch designed this 1,500 square foot, 3 BHK property, which combines classic elegance with modern functionality. The project aimed to create an ambience that emanated personality and grace, transforming the client’s dream of a second home into a refined refuge. Hipcouch has created a beautiful, efficient environment by blending traditional beauty with modest contemporary elements.
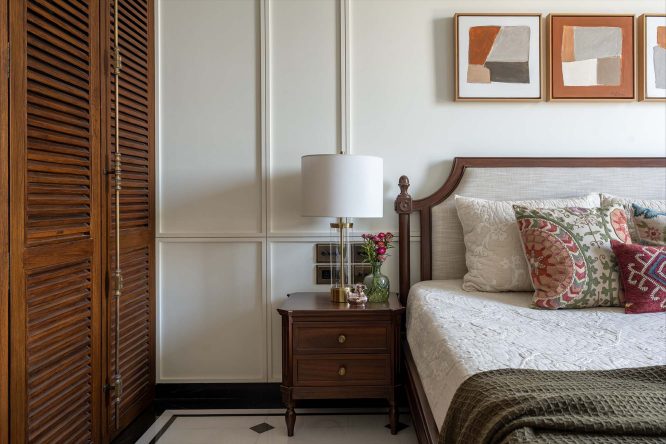
Upon entering, visitors are greeted by a magnificent foyer with a long bench with built-in storage, elegantly merging practicality with design. Vertical cross-stitch blinds offer a modern touch, while arch-shaped doors and a beautiful green marble number plate create a charming atmosphere. These features and elaborate detailing on the main doors provide the base for a sophisticated design journey.

The living room features rich walnut herringbone flooring and black trim, adding warmth and depth to the area. Classical mouldings and floral wall features create a vintage feel, while a teak wood dining table and antique brass bar shell, accented by a Nimrat Narang mural, combine dining with art. The white quartz countertops and vintage-inspired shutters add a practical elegance that brightens the kitchen.

In the master bedroom, a solid teak wood bed with a beige cushioned headboard exudes grandeur. A walnut veneer wardrobe and a brass-accented dresser complete the appearance, combining efficiency and elegance. The guest bedroom, with a monochromatic fawn palette, has a marble mandir built into the wardrobe, providing a tranquil ambience. The son’s room has brilliant blue wall panels and youthful furnishings, fusing Vastu principles with whimsical touches.
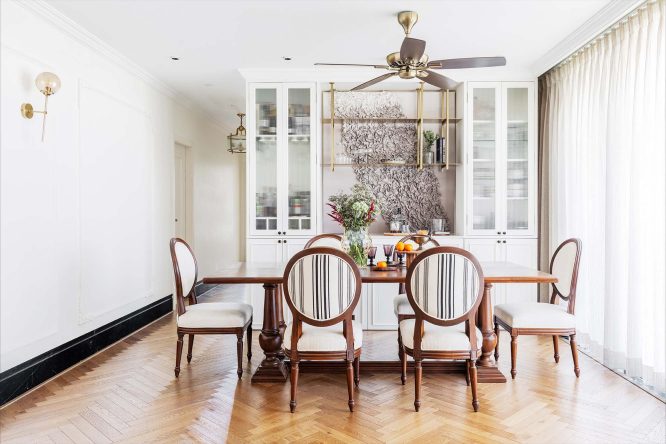
Cornice accents provide architectural appeal to each area, with consistency and warmth. Our customers, the Kapoors, have the same sentiment: “Working with Hipcouch was exceptional; their attention to detail exceeded our expectations, blending arches beautifully with both function and style.”
This home is a delicate refuge that combines classic elegance with modern demands, demonstrating how careful design may result in a harmonious, aesthetically pleasing home.
For more details, visit: https://www.hipcouch.com/
