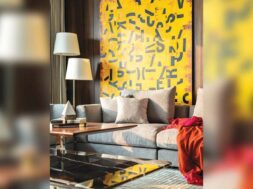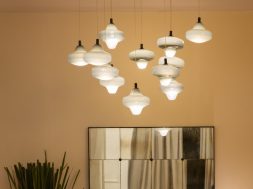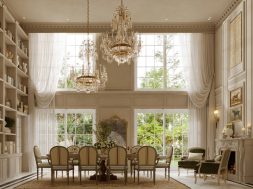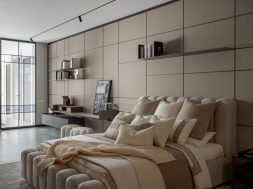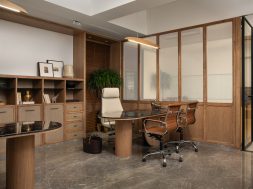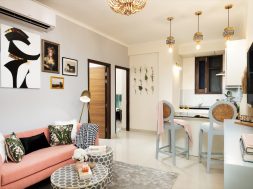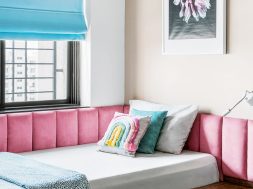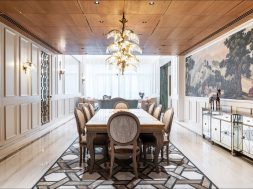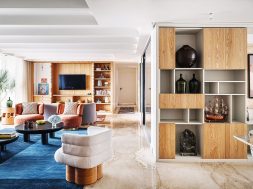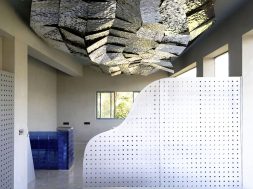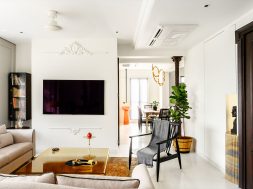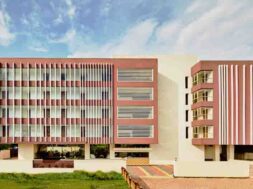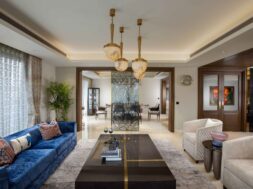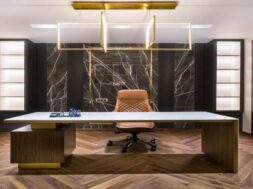
The volume of serenity, modernity, and exceptional experiences
”The impactful touch of nature brings positivity and calmness to the entire room.”
A candid conversation and the freedom to experiment with various design disciplines laid the foundation of this stunning and intelligent home in Mumbai by Open Atelier.

Open Atelier designed a stunning and intelligent home in Mumbai with a larger vision of creating coherence by stitching individual rooms into a larger dialogue. The 1500 sq. ft. three-bedroom space, inhabited by a family of five, showcases serenity, modernity, and exceptional experiences.

Upon entry, the ceaseless surface wall with proportionate divisions sets the tone for the large, expansive living area. The neutral palette with flashes of colour, complementing the existing flooring, was derived from the mood board. A deliberately grey L-shaped sectional sofa acts like two welcoming arms, enabling the family to enjoy the utmost comfort. The gorgeous travertine marble wall behind the television adds civil character to the living room, while bold artwork and strategic lighting break the fluidity, adding freshness to the experience.

The curvilinear panelling is replicated in the kitchen and dining areas, creating a functional island set-up designed on the working triangle principle merged with automation, making it a dream to work with. The play of mass and void across the kitchen elevation creates ample storage and platform space for efficient cooking.
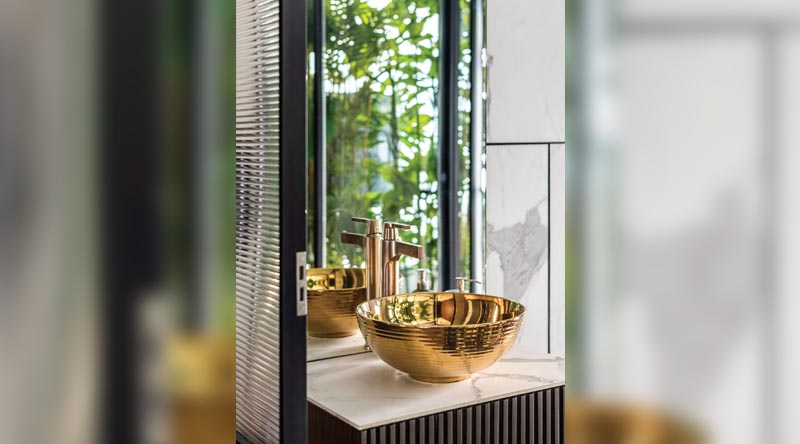
The innovative design approach continues to the master bedroom suite, focusing on comfort and creating an abundant space. A mood board of dark veneer, monotonous upholstery, and PVC panelling generates a rich, picturesque vibe. Copper-plated pendants, magnetic tracks, and sheer wall treatments welcome natural sunlight, marking the language of design efficiency in lighting. The grand dressing set-up with a circular mirror or the reading chair overlooking the view is a few more tweaks to this space.

The master bedroom separates itself from the bathroom through some green inside glass, with a translucent glass box with planters acting as the partition wall. A horticulture specialist’s meticulous research and contributions have brought positivity and calmness to the entire room.

This home’s design approach is carefully compartmentalising spaces, keeping function in mind and amalgamating them through appearance. The connectivity of spaces using all three planes; floor, walls, and ceiling throughout the home, purposeful colour tones and detailed elements full of character mark the language of this modernistic apartment.
For more info visit : https://www.openateliermumbai.com/
