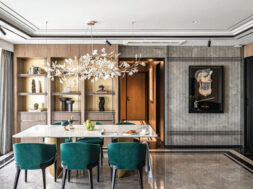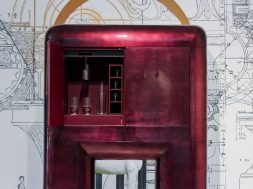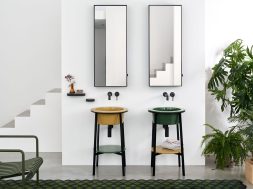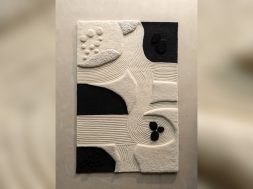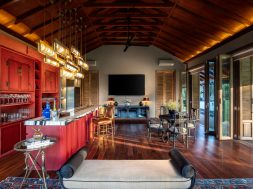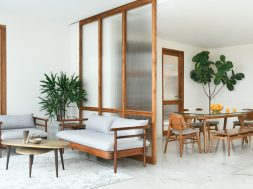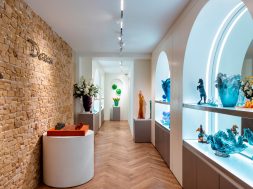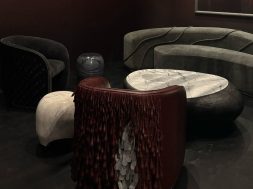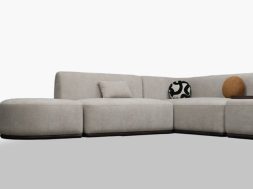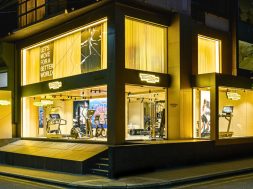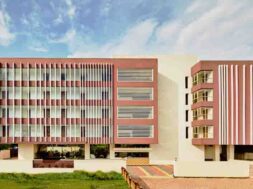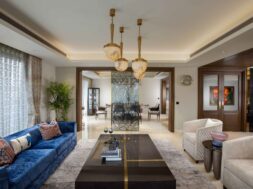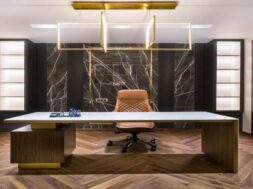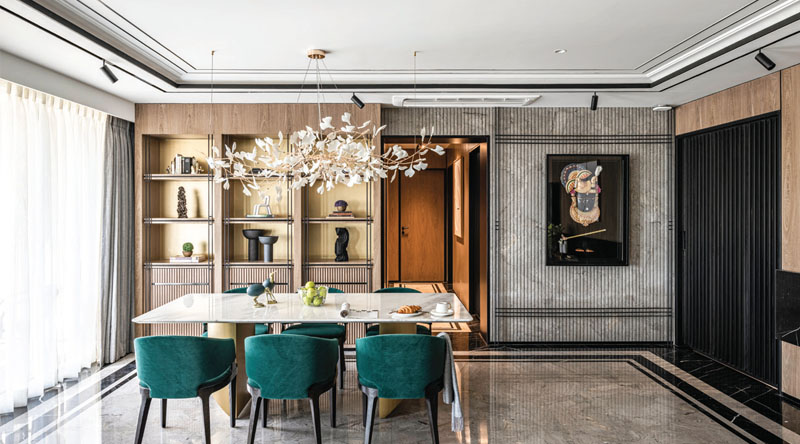
The ultimate luxury with exquisite amenities and design
Suave Suite is a masterpiece of design, showcasing the fusion of traditional and modern styles in an elegant and inviting way.
Suave Suite is a display of tasteful modern luxury softened by a subdued palette of materials. Catering to the client’s brief of “maintaining an understated austerity”, this home is designed as a classical-contemporary duo. The visual spectacle spans from Indian prints to imported furniture functionalized with automation and marks the fusion of themes with fundamentals. We Open Atelier Mumbai crafted this home for a family of four, a 2200 sq. ft. apartment in Hiranandani, Mumbai, sculpts a progressive yet rooted parade through design.

An expansive living space with glimpses of creative corners reflects the sense of spatial luxury within the home. A panelling in charred grey with wainscoting detail forms the backdrop of this lounge-like living space. To maintain an indo-classical ambience, black marble inlay work is chosen for flooring design. Articulate lighting with pertinent lux levels sets a tone of luxury throughout the spatial ambience of this haven.
A handcrafted blue and gold rug overlaps with imported pieces of furniture, directly displaying the traditional plus modern vibe derived from the home. A gallant wall of wooden veneer with a black marble TV unit jutting out gives a civil character to the elevation. While the larger opening subtly sits alongside the lavish living, another window beams natural light on the interactive dining space.
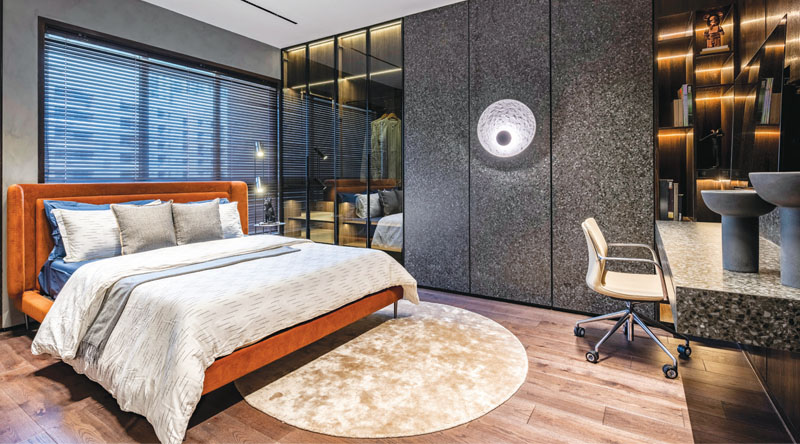
A flexible glass door takes one to the gorgeous kitchen space of this elegant abode. The plan is designed in such a way that it gives a holistic and assertive experience. A beautiful island in white marble is enveloped by counter space on all three sides. Ample storage, easy-to-maintain surfaces and pockets of functional appropriation make this kitchen a dream come true.
Moreover, appliances like a touch-screen refrigerator, high-tech coffee machine, teppanyaki or a custom control wine chiller add to the impressive statement of luxury devised for the family. Additionally, a gorgeous bas space contributes to the upscale splendour intended for the habitants.

Effortlessly camouflaged in the living room elevation is the door to a guest bedroom meant for family, elderly or other company. This bedroom showcases a modern relish of brown and shades of grey on a white canvas of edgings and details. The focal bed wall in brown walnut veneer is stalled with a concealed headboard in soft grey. Two movable single beds demonstrate the optimal planning of this space. Sliding reading lights, minimal nightstands and comfortable fabric choices give a cosy and simplistic experience.
The master bedroom is an exorbitant checklist of luxurious amenities and experiences. Cladded in soft veneer, gold inlay ceiling, classic wooden flooring and unique planters, this Suite is enclosed with undertones. A beautiful custom king-sized bed interacts with edge-to-edge wall treatments and a freestanding advanced television. The closet area is demarcated with a charming marble ceiling for visual separation.

A grand closet with glass shutters and a custom-made vanity dresser with a velvet ottoman provide a celebrity green-room-like experience. A tried and tested detail for the bathroom partition made from planters closed inside fluted glass adds to the luxurious persona of the primary Suite. The intricate detailing in brass and gold throughout the bedroom and bath space connects the spatial expanse easily.
For more info visit : https://www.openateliermumbai.com/
