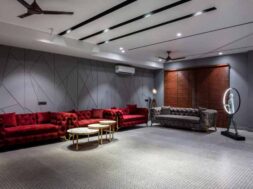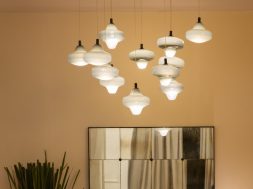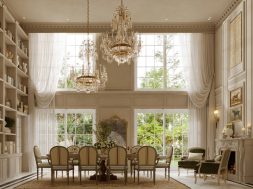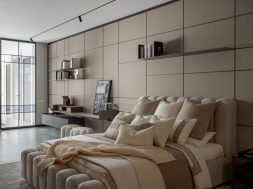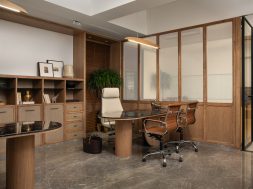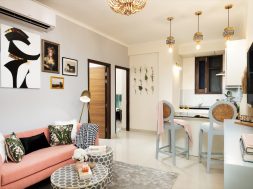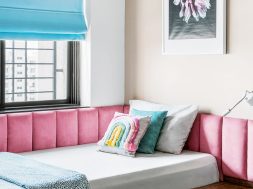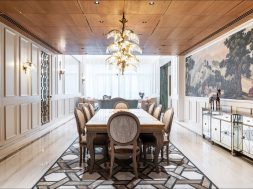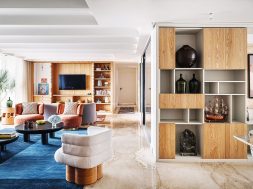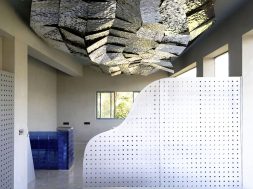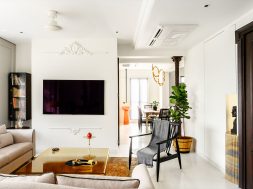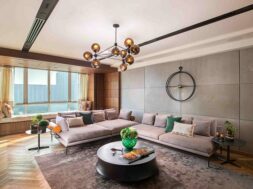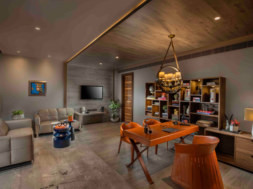
The Arc House – A Futuristic & Modern Design Concept
Arc House designed by ASRO Arcade is an understated study of luxury and sustainability
The Arc House, designed fora family of five, perfectly describes an abode that not only deems to offer a home but a piece of heavenly paradise. Each floor is designed keeping in mind the characteristics of the family members, weaving a story that helps them find their comfort zones within the residence. The Arc House, an enigma in itself with stunning interiors and popping scheme, is designed by ASRO Arcade following a classic-contemporary design grammar. The client called for a fairly simple and elegant home that offers a unique approach while offering plenty of storage space. Furthermore, they wanted to hone in on the sheer beauty of using simple hues like
neutrals, blacks, whites, and greys.

There was a higher emphasis given by the client to keep their home interiors utilitarian in nature with nostalgic statements on display. Keeping the nature of requirements in mind, the design team created a dynamic facade
that focused on all the details of the house. A futuristic & modern design concept was created that highlighted the positive aspects of each space. As a fair amount of materials were locally sourced and aluminium was used extensively, the residence, the Arc House, is itself an understated study of luxury and sustainability.

Starting from the stilt floor, one enters into a luxurious lobby that is designed in a neutral palette, setting
the tone of the entire residence. Coming to the ground floor, one directly enters into a staggering living room attached to the dining room. The space is skillfully designed with ionic walls of matte charcoal grey encompassing the room, offering an aesthetic elegance. The walls are punctuated with a very intricate cartographic sketch of the
Earth, from medieval times. The living room is designed to offer each one who enters a warm welcome surrounded by familial nostalgia.

the dining table is a small seating area in a popping yellow ochre upholstery that adds vibrancy to the monochrome palette of the room. A compact mandir area is also relegated to the corner of the room, designed for the elderly in
the home. Flanked by a modern rendition of a Krishna murti and a plant on the other side, this space offers one serene peace and quiet and comfort. The floor-to-ceiling windows offer ample light & ventilation, ensuring the room
is always well-lit and inviting. Encased in a dusty rose velvet upholstery, the sofas are plush and comfortable to sit on while the coffee table offers timeless the ornamentation to the room.

The floors are an intricate diagonal checkerboard pattern that is made of pristine white marble and beige marble with minimal veining, offering the space a dimensional impact of sophistication. Epitomizing elegance, the dining room is very straightforward exuding an undeniable charm. With slate grey walls and white marble with beige veining, the dining room’s focal point is the pristine white marble tabletop dining table. The primary source of illumination is a crystal and gold chandelier that rests directly atop the table. On the other extreme of Relax and respite defines the first floor of this resplendent residence.

With a luxurious lounge area with furniture in teal-turquoise velvet and a mirrored coffee table, the room is given a contemporary look, opt for the modern times and the young generation of the family. The design of the lounge sets the tone of the opulent bedrooms following it on the first floor. The accented textured wall behind the bed takes the highlight of the master bedroom. The room is given an earthy hue with the use of wood veneers as flooring and matte grey walls. With track lighting and down lighting, the room is provided with ample lumination.

The master bedroom aims to depict regal comfort that one wants to keep coming back home to. The child’s bedroom follows a subtle monotone palette of cool grey and silky pink. The bed headboard with a brass
frame is uniquely designed, adding vibrant funk into the space. Moreover, The introduction of pink in the room
gives the space a break from the neutral tones that define the residence and puts in a personal characteristic of the kid. The state-of-the-art gym on the second floor stuns the eye of the beholder with the use of bold homogenous colours of block & grey.

Giving a personal touch for the user, each piece of equipment has been thoughtfully included and the space is designed keeping in mind the workout space required. The floor-toceiling windows on one end of an entire wall ensure that there is abundant light and ventilation, as is needed for rooms such as these. The washrooms designed on the floor are luxuriously planned with a touch of marble. Coming back to the stilt level, the area holds multiple servant quarters, along with a lift that can be accessed by all throughout the structure. The stilt floor allows up to four cars with an additional provision of a lawn adjacent that offers a beautiful spectacle.

For most of the rooms here, POP and textured paint were used. The basement, meant for complete personal use for the family, wholly defines personal space for the user with a striking home theatre and a party hall accompanied by a washroom and pantry. The home theatre in the basement offers the users complete privacy while they watch a movie surrounded by plush opulence. The room is presented with a monochromatic theme with matt black acoustic walls and grey flooring. The earthy scheme is given a respite with beige loungers and vibrant cushions. Taking note of the luxury requirements that have come to be a matter of need since the onset of the pandemic, each space in the basement is designed with a luxurious mystical touch. The party room designed by the team of ASRO Arcade ensures to transform one to an enigmatic space atmosphere surrounded by smooth matte black walls and sophisticated interiors. Along with an eye popping painting on the wall, plants in gilded golden holders add an element of panache to the room. The vibrant furniture upholstery in red and silver velvet along with a layered coffee table of marble & gold magnificently punctuate the room. The bar at one corner is in itself very chic yet minimal, made from grey washed-out wood, adding a rustic charm to the space. This area exudes a captivating contemporary glamour, making the space feel ethereal. The bathing space on this floor encompasses steam, a sauna, and a jacuzzi facility
