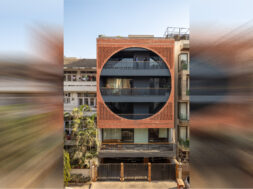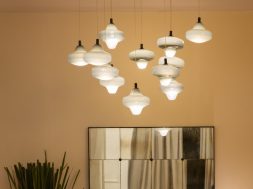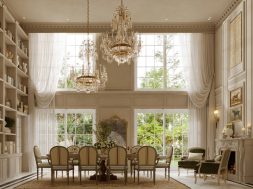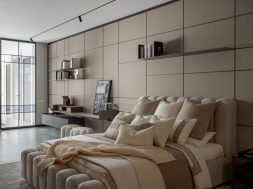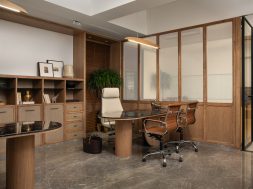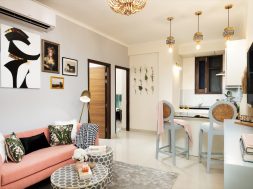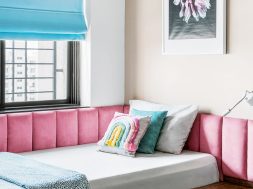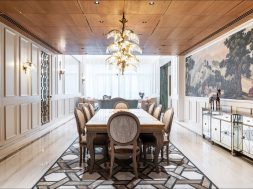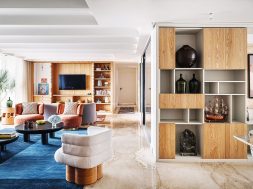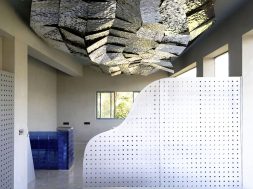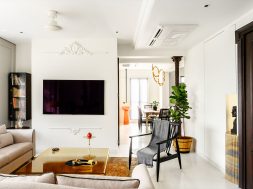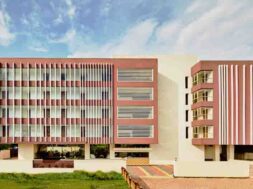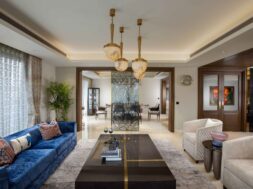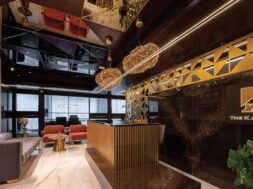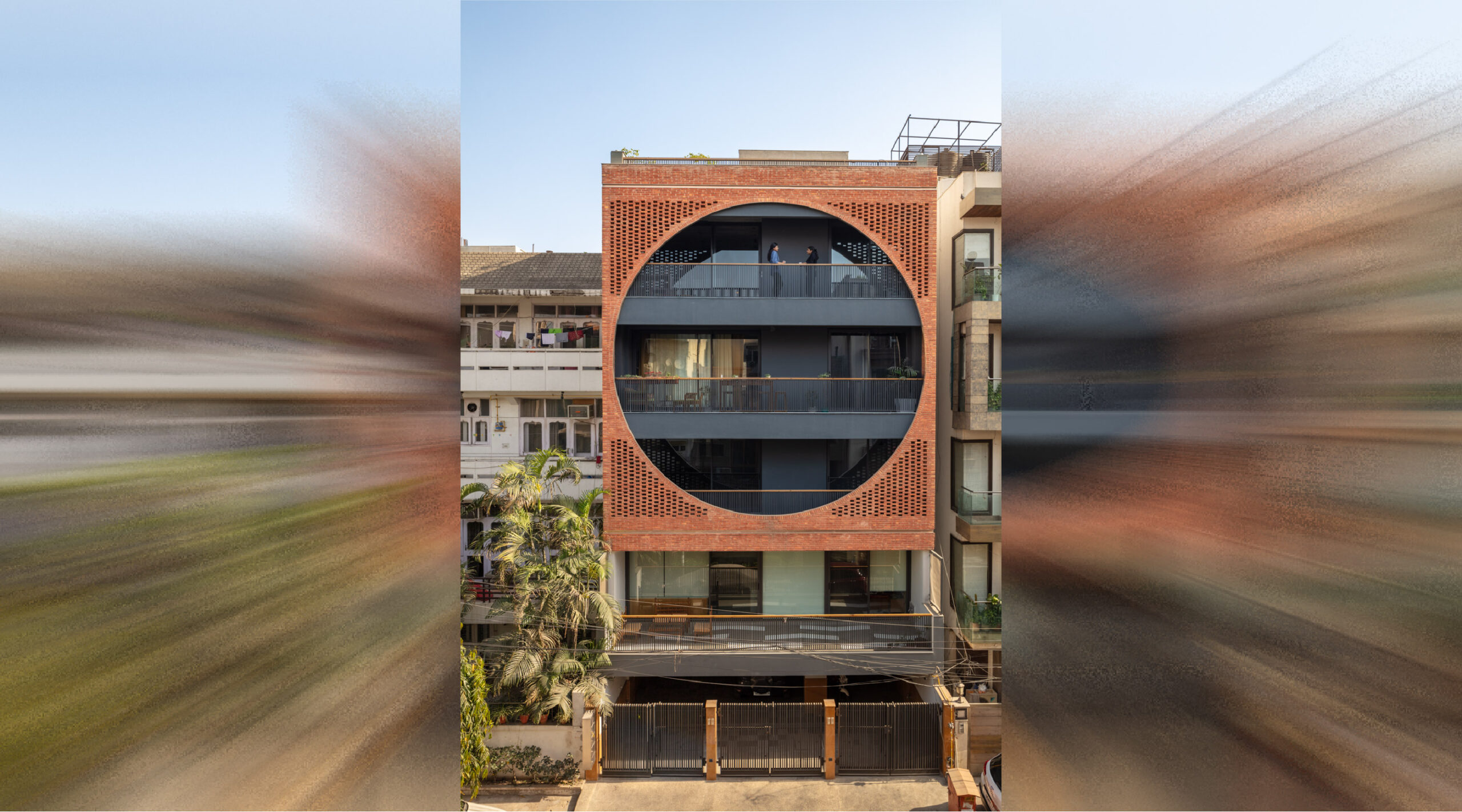
Safdarjang Residence: A Homage to Louis Kahn’s architectural legacy
“An architectural tribute to the visionary Louis Kahn, the Safdarjang Residence beautifully intertwines form, craftsmanship, and sustainability, creating a serene haven amidst the urban landscape of New Delhi.”
Louis Kahn’s work left an indelible mark on the architectural landscape of the Indian subcontinent. Informed by the post-colonial era, his designs found a delicate balance between Corbusian aesthetics and regional modernism. The Indian Institute of Management at Ahmedabad and the Bangladesh Assembly at Dhaka stand as testaments to his artistry, combining sombre monolithic forms with the strength of local materials to evoke a mystical and serene monumentality work done by AKDA.
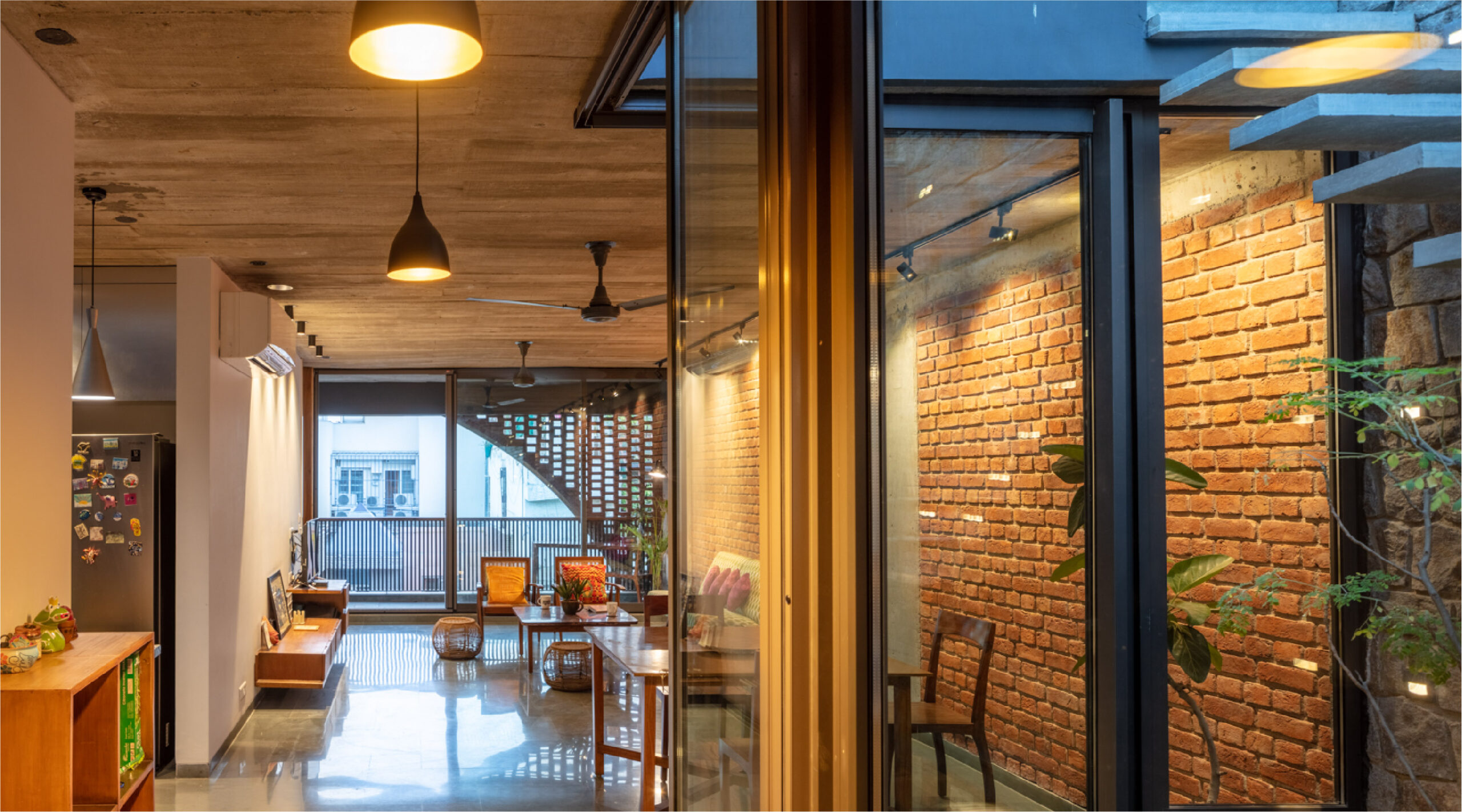
Central to Kahn’s design language was puncturing vast brick and concrete walls with soaring geometric voids, harnessing the transformative power of light and shadow. These voids, often in circular form, exemplified the purity of conceptualization and the meticulous craftsmanship synonymous with Indian architectural traditions.
The Safdarjang Residence serves as an ode to Kahn’s vision, embodying his timeless ideals for building design. Amidst the urban chaos of modern cities, it becomes essential to create spaces of tranquillity. This building’s architectural language strives to recreate a sense of calm, providing an oasis of repose amidst the bustling surroundings.
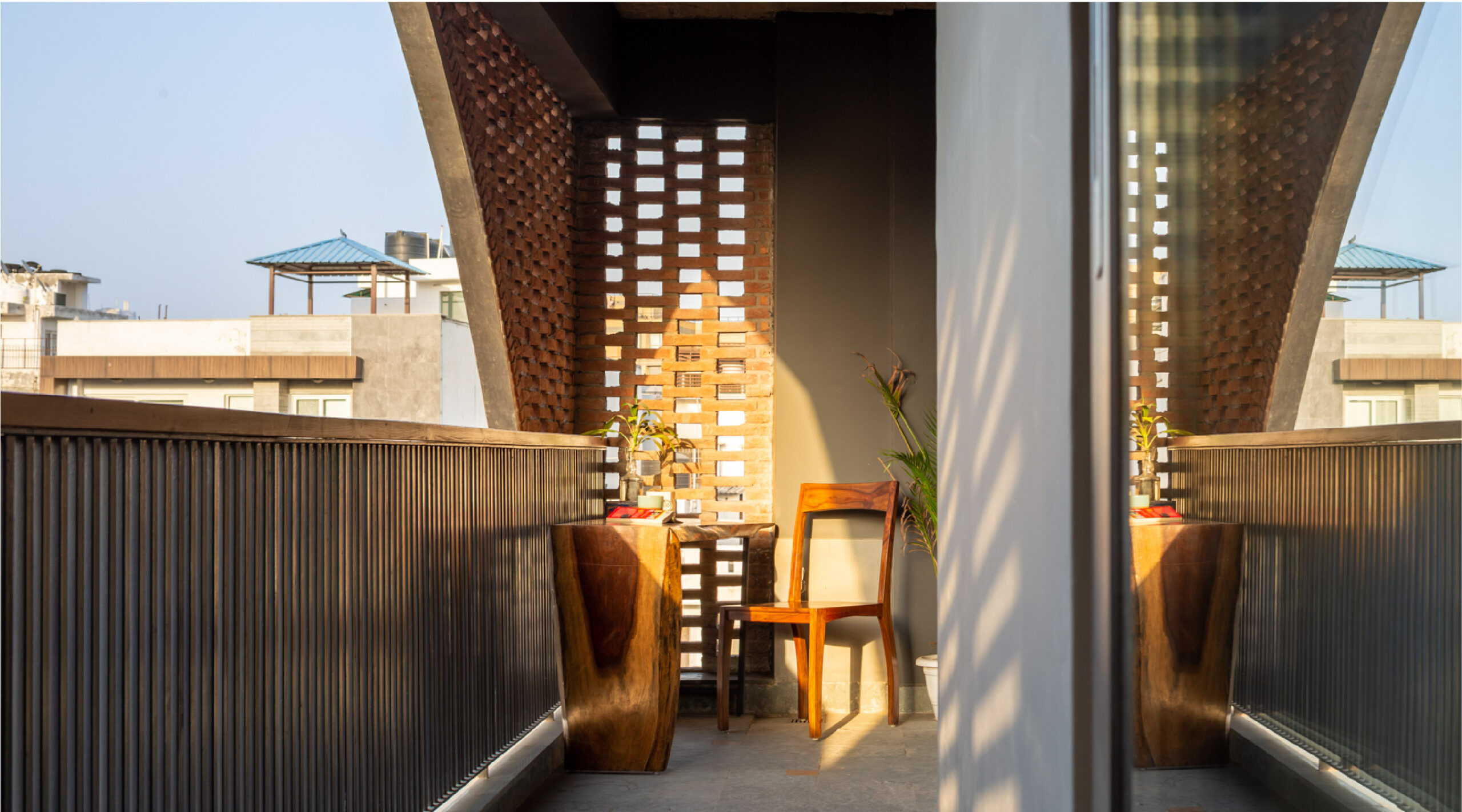
Comprising four elevated apartments above a parking level, the Safdarjang Residence is nestled between neighbouring structures, relying on its 30-foot width as the sole natural light source. The floor plans to embrace simplicity, concentrating service areas in a central core, such as the staircase, elevator, bathrooms, kitchen, and bedrooms. The remaining longitudinal half of the building opens up to a spacious living area, illuminated by full-length windows on either end. The top floor boasts an open courtyard, inviting natural elements into the living space.
The facade features thin brick tiles supported by crisp stainless-steel profiles, creating dynamic tension within the void and serving as supporting angles at the screen’s top and bottom. Elevated from the ground level, the brick screen forms a perfect square encircling a circle. The exposed side and rear walls showcase an exposed grit wash finish set in white cement plaster.
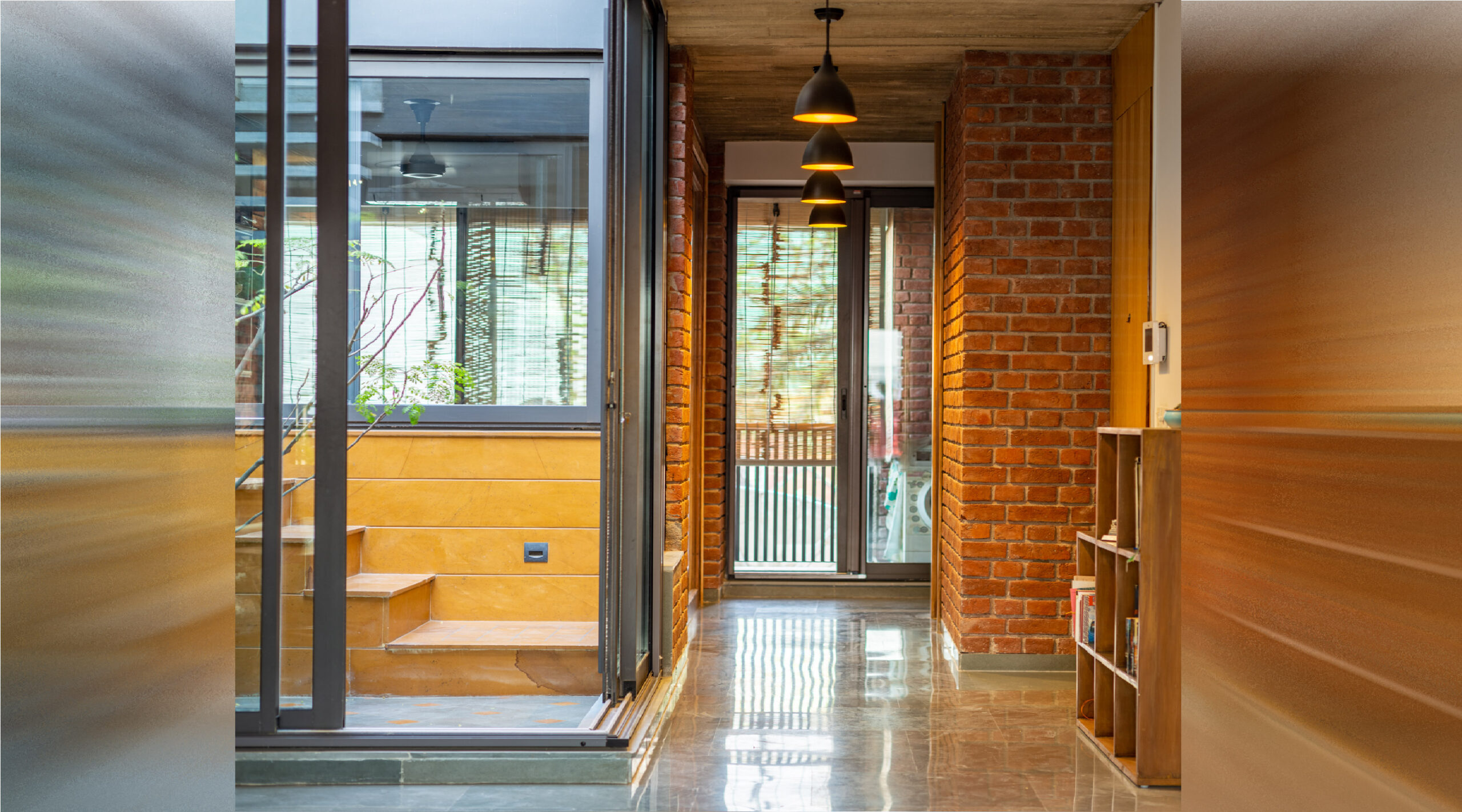
Inside, the interior design juxtaposes exposed brick walls with board-formed concrete slabs. Locally sourced Kota paving slabs adorn the flooring, complemented by mustard yellow Jaisalmer stone in the courtyard and bathrooms. A stainless-steel counter stands in contrast to the blue handmade tiles adorning the backsplash in the open kitchen. The kitchen sits opposite the open courtyard, animated by cantilevered Kota stone steps, gracefully ascending a quartzite wall.
for more info visit : https://www.akda.in/
