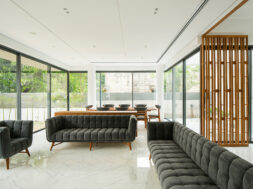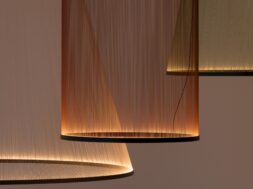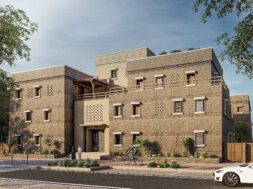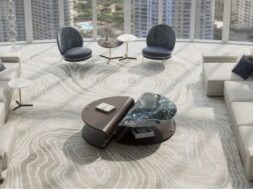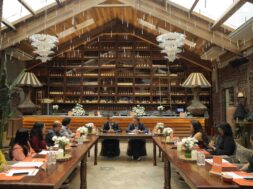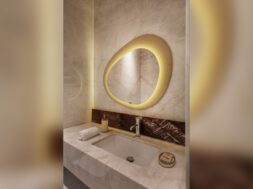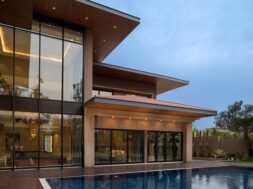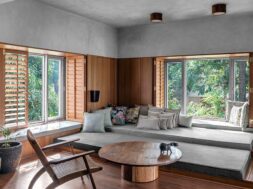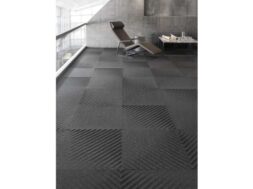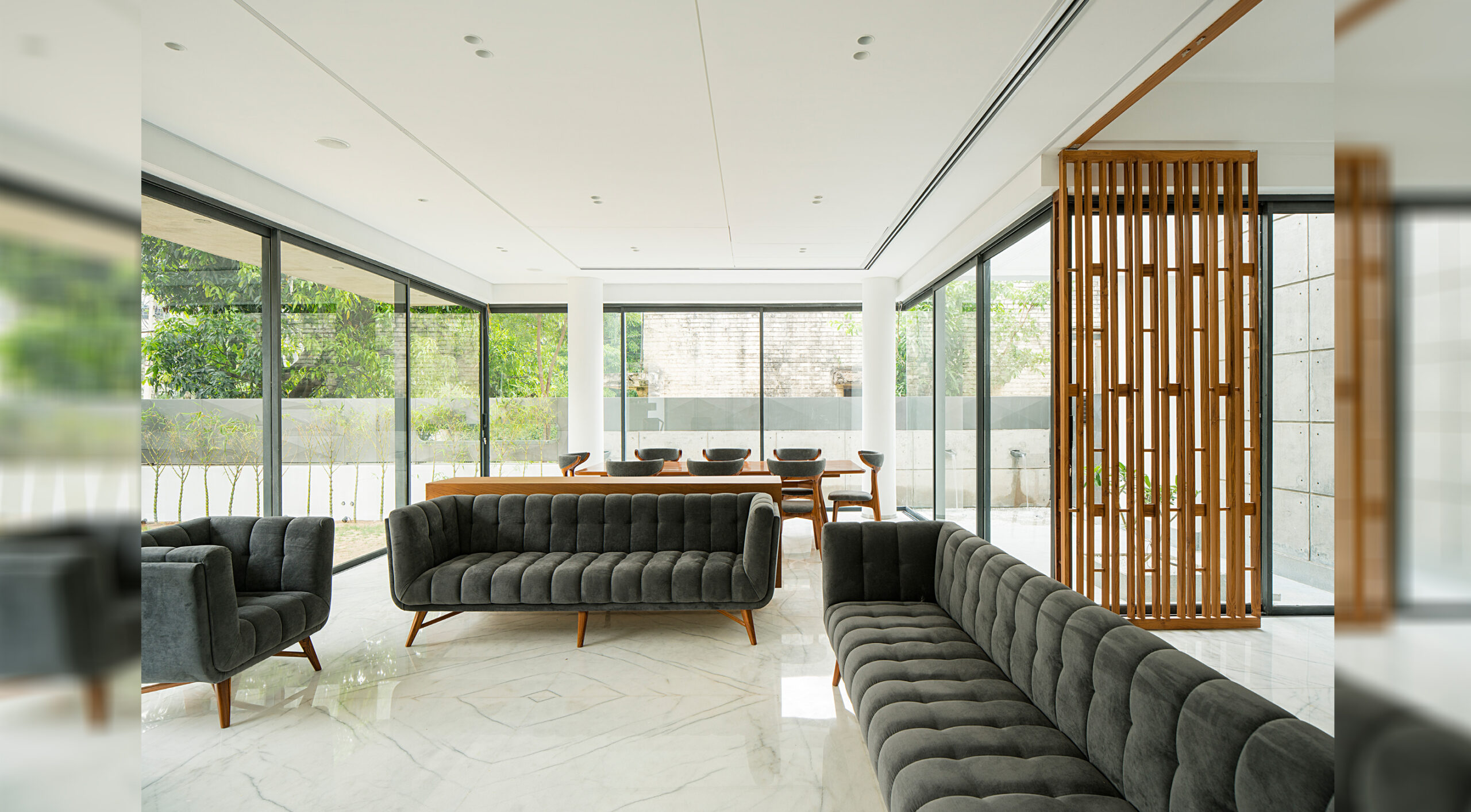
Residence 1065 where modernism meets tradition in Chandigarh’s heart
In Residence 1065, architecture becomes a timeless dialogue between past and present, a testament to the enduring legacy of modernist vision.
Nestled on a sprawling corner plot in Sector-27 of the iconic Chandigarh, Residence 1065 stands as a living embodiment of the principles championed by the Congrès Internationaux d’Architecture Moderne (CIAM). This architectural masterpiece, designed for a multi-generational family of six, seamlessly weaves together traditional spatial planning with contemporary aesthetics while embracing an abundance of natural light.
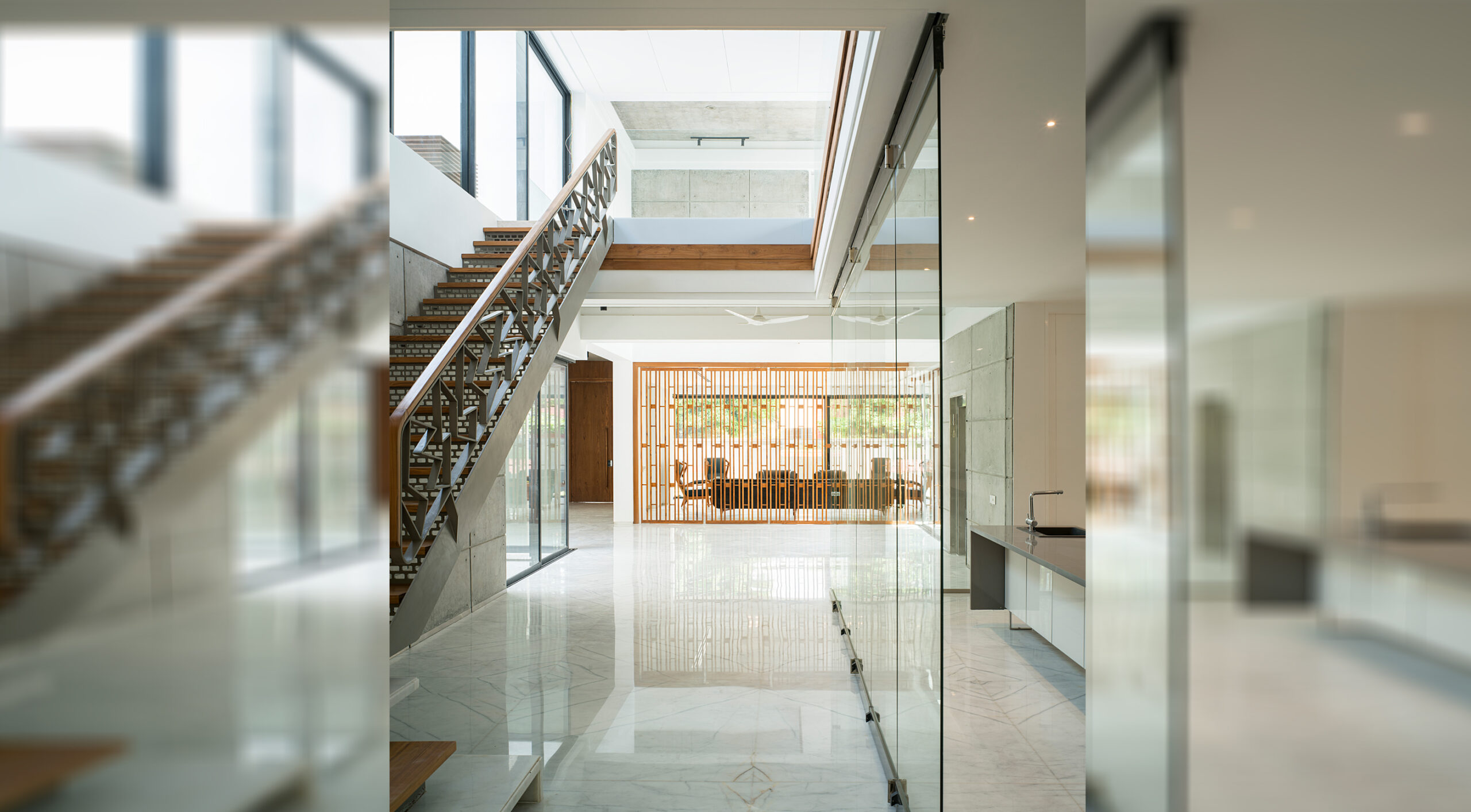
As you approach the residence, your eyes are drawn to the sweeping, curved concrete roof, a reinterpretation of Le Corbusier’s visionary 1952 proposal for the Governor’s Palace.oving closer, a harmonious fusion of glass-encased open spaces unfolds, creating an inviting and interconnected ground floor. This open-plan design blurs the boundaries between various volumes and outdoor areas, fostering effortless interaction between family members, a vital aspect of multi-generational Indian households.
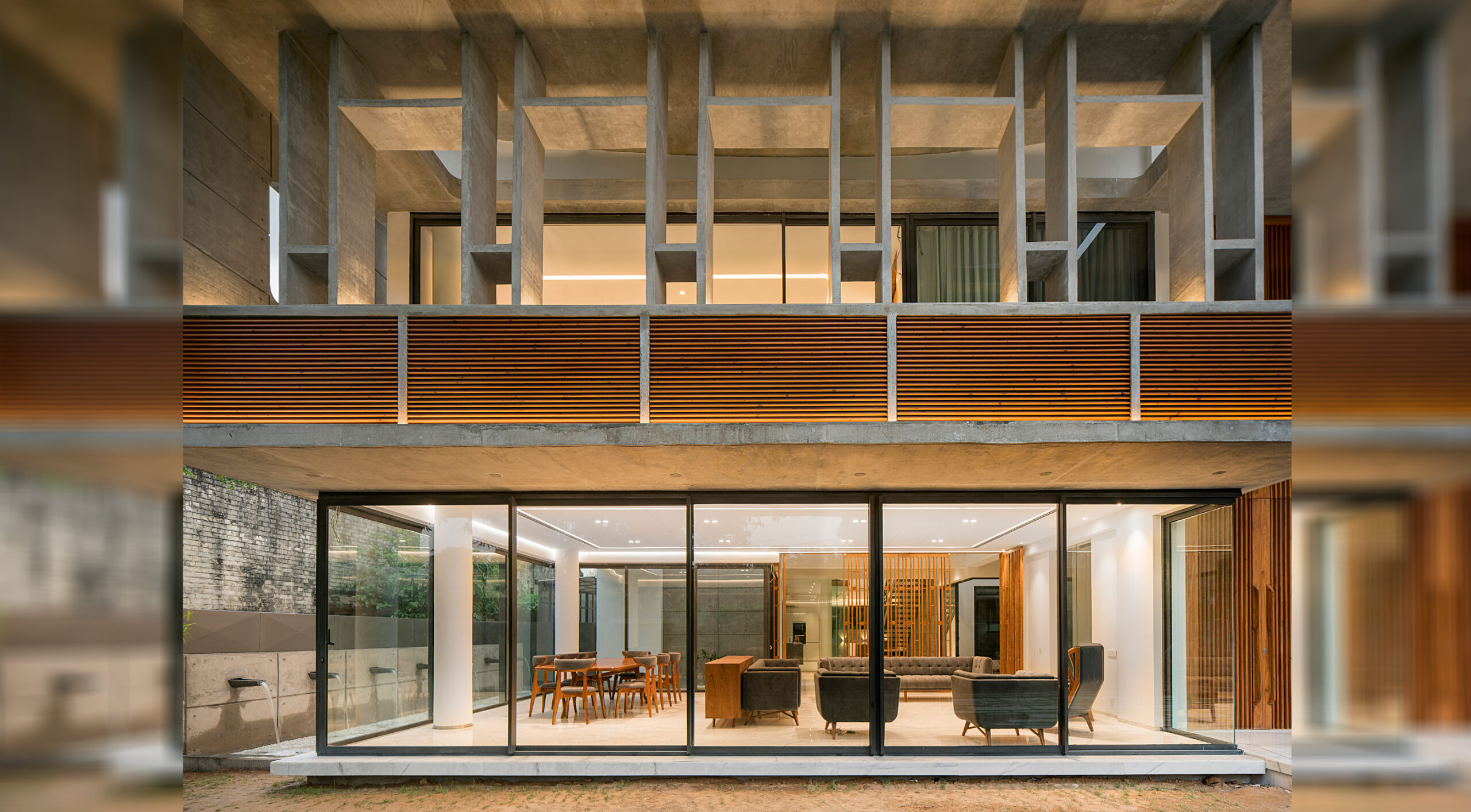
The architectural blueprint of Residence 1065 revolves around intersecting axes: a major axis serving as the central circulation hub and a minor axis connecting lush courtyards. The clever interplay of these axes results in a gradual unfolding of spaces, transitioning from public to private areas. The common zones are embraced by expansive glass panels, engaging in a continuous conversation with the open surroundings.
The heart of the home, the kitchen, occupies a central position and is cleverly demarcated from a charming courtyard by a collapsible partition. Around this hub, you’ll find the formal living and dining areas, a family lounge, a petite office, and the serene master bedroom. A luminous prayer room resides in a pristine, double-height turret, allowing natural light to filter through slender slits in its curved walls.

Nature gracefully infiltrates the interior spaces through strategically positioned courtyards and rooftop gardens, a modern reinterpretation of traditional transitional spaces. Unlike the communal areas, the private chambers in the residence interact uniquely with the outdoors, opening up to courtyards and expansive verandahs adorned with towering sun breakers. These outdoor retreats preserve privacy while offering a seamless connection to the lush surroundings. The upper floor houses three additional bedrooms—two for the children and one for guests.
For more info visit : https://www.chargedvoids.in/
