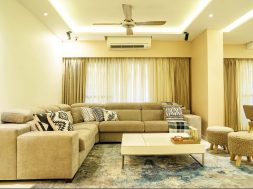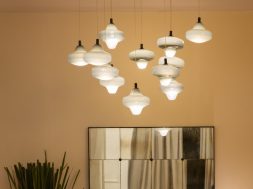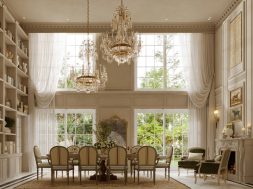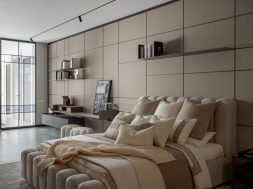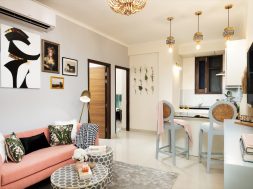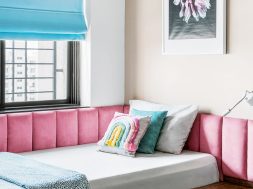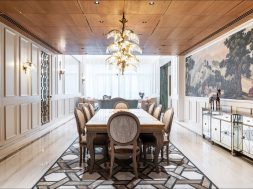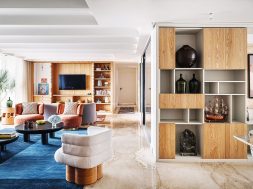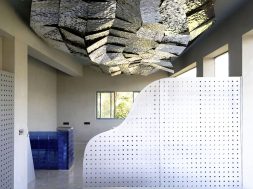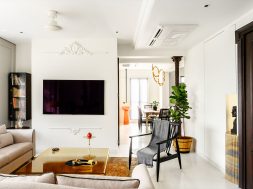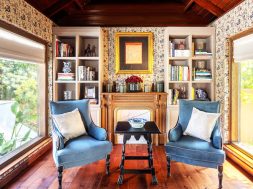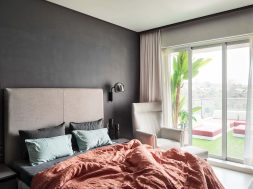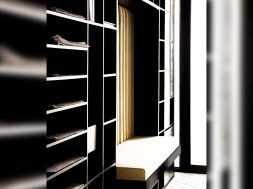
Resaiki Interiors designs a luxurious minimalist haven in Indirapuram
“Our goal at Resaiki Interiors is to create visually appealing places profoundly reflective of our customers’ distinct stories and sophisticated tastes by skilfully fusing creativity with legacy. We are committed to crafting settings beyond the typical, skilfully fusing classic style with cutting-edge utility to create residences that genuinely capture the spirit of the people who live there.”
A transformation project is taking place in the centre of Indirapuram GC Grand within the walls of an existing building. Resaiki Interiors and Architecture Design Studio is reimagining a home for a young couple from a small town close to Patna by fusing the old with the new.
The 3,200 sq. ft. space, originally two separate flats, has been meticulously reconfigured into a modern 3BHK sanctuary. Driven by the couple’s love for minimalism, the design palette leans towards neutral tones—dark and light greys, monochromatic accents, and the inviting warmth of white oak teak. The result is a home that feels airy and spacious, purposefully steering clear of conventional, cluttered storage solutions.The impressive 800-square-foot master bedroom suite is out of the norm. Resaiki presents a personalised Korean arrangement that substitutes personalised book racks, towel holders, soap dispensers, and trays for typical stainless-steel finishes. Resaiki’s commitment to form and function is demonstrated by this well-considered design, which satisfies aesthetic preferences and considers practical issues like erosion.
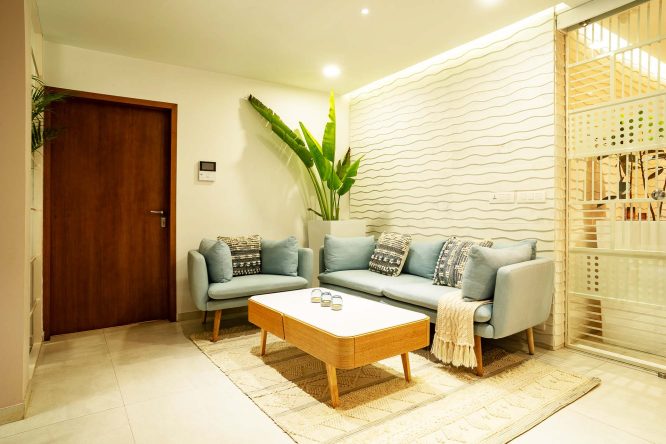
The clients spared no cost in their quest for luxury, purchasing pricey items from Boho Concept and prominent Italian furniture manufacturers like Farma Living. The kitchen was designed to their strict specifications and is a monument to bespoke craftsmanship. The professional artisans at World of Stones turned the grand entrance into a breathtaking work of art, complete with a stone etching depicting the ripples of flowing water. Resaiki’s creativity is evident in transforming a surprisingly small space into a private powder room. A dedication to refinement is evident in every detail, including the handcrafted brass fittings imported from Aligarh. The doors, made in person, set the tone for what’s inside.
Upon entering, a serene foyer provides a pause before revealing the grandeur within. A glass and MS partition guides the eye towards the focal point of the living space, where light plays a central role. A breathtaking Urja Lights installation illuminated the L-shaped living area, casting a warm, inviting glow. Matt lacquered glass, chosen over traditional reflective surfaces, adorns the TV panelling, providing a flawless taupe finish that complements the elongated space. A customised retractable study table unit adds surprise and functionality, transforming the space into an ideal study area for two during tuition sessions.
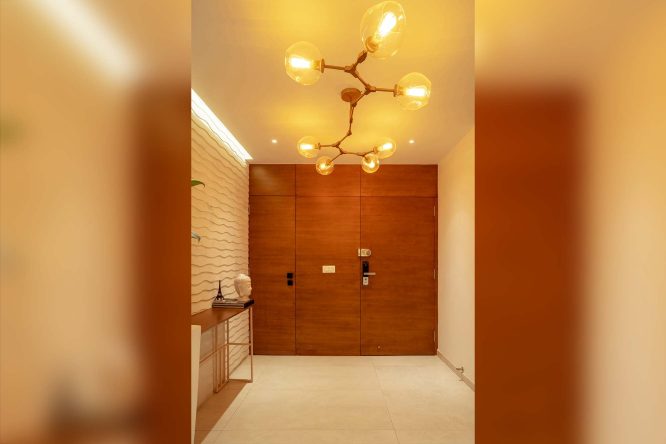
The principles of Vaastu are thoughtfully integrated into the design, with earthy tones on the balcony tiles and slim, custom planters enhancing the modest outdoor spaces. Every detail and choice in this project transcend expectations, creating not just a design but an immersive experience—an elegant symphony of functionality and awe-inspiring aesthetics. This minimalist marvel in Indirapuram GC Grandstands as a testament to Resaiki Interiors’ ability to turn dreams into reality, crafting spaces that reflect their occupants’ personalities and redefine the essence of modern luxury.
For more details, visit : https://resaiki.com/
