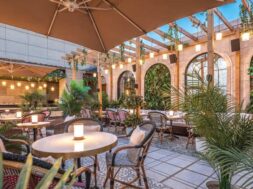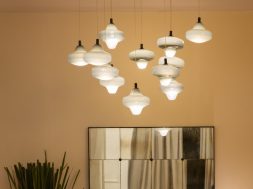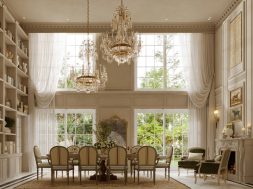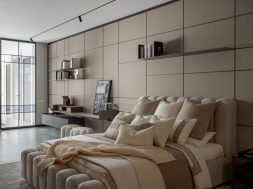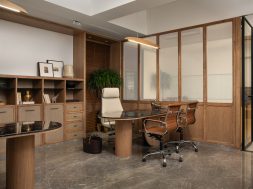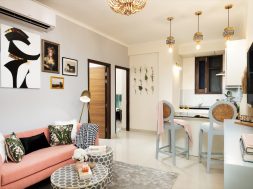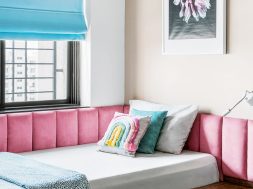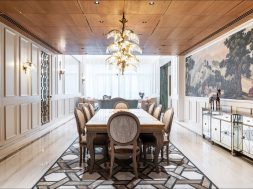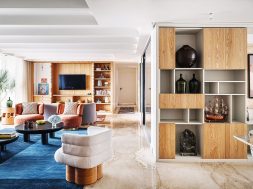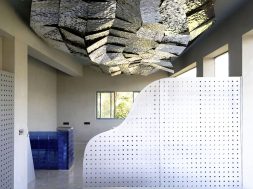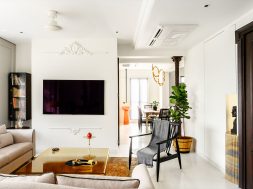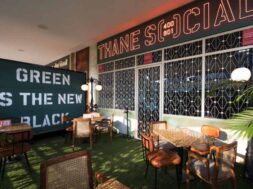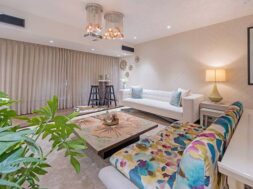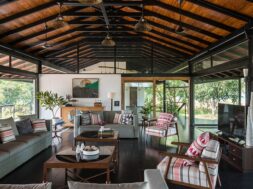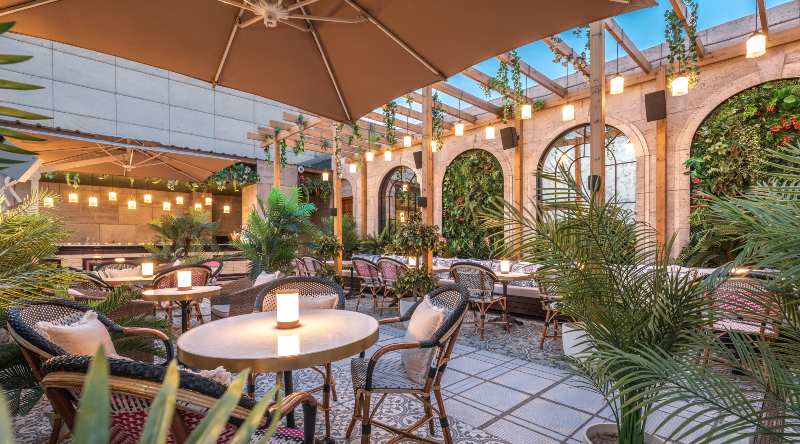
PVR Homes : Offering the Ambiance of a European Style Residence
Designed by Smriti Raheja Sawhney at Ambience Mall in South Delhi, confers its users with an opportunity to experience a cacophony of essences, executed through this ostentatious design.
Located at Ambience Mall, Vasant Kunj, a prime area in South Delhi, ‘HOME’ is a members-only club with contemporary sophistication of a European style residence. Designed by Smriti Raheja Sawhney, this place is a perfect blend of engaging design, divergent colour scheme and stark detailing. It is an intimate family space designed especially for people who have an affinity for music.
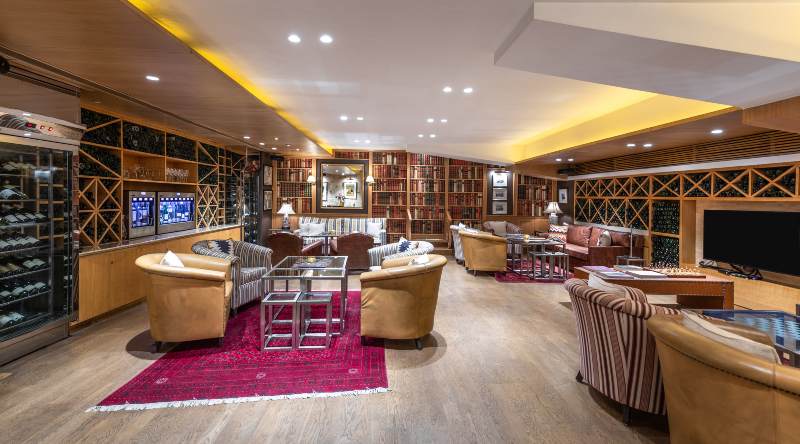
The client’s brief was to make an exclusive members-only club with an international vibe, having the comfort level of a house where one can enjoy with close friends & family. The space was earlier a restaurant called Mistral, incidentally also executed by Smriti in 2009.
Converting the client’s brief to reality, the designer makes one enter this luxurious homely space through an enormous area modelling a London walk-up apartment. Encompassing artworks that portray jubilance, the place empowers an extraordinary style statement highlighted through vital components like vintage showpieces, a set of elkington candlesticks, a sequence of planters sheathed against mirror back, granting an interminable look to the space.
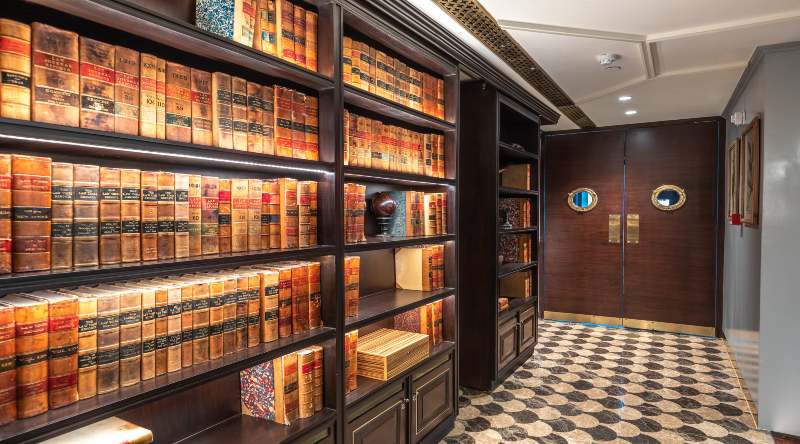
Furthermore, the entrance area leads to a lounge which wraps in itself an epitome of class. Its library, like exemplar, roots a long-lasting impression in the visitor’s mind. The theme of the place is based on contemporary style, but with some added elements from the modern concept like seating with striped pattern and the centrally located atypical coffee table. The place maintains the intrigue of the patron with the furniture serving as an assortment of colourful hues from all over the world. A very uniquely designed door here, that imitates a bookshelf, opens up to a distinctive expanse that cannot be envisaged by the patron.
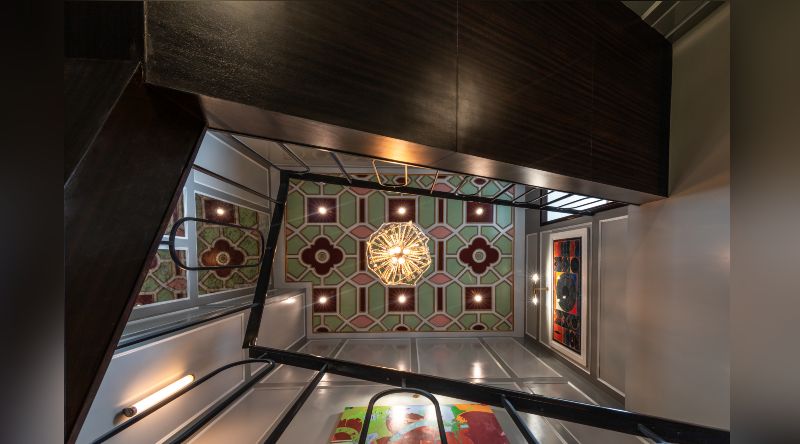
This distinctive expanse leads to the music lounge which breaks into an exuberant double height space, shelling-out immensity. Old world charm of a classic theatre is replicated by the use of intricately designed ceiling outlined by day-lit coves, red theatre curtain lined with Edison bulbs and a sapphire blue plush carpeted floor. A blue chesterfield sofa perched just below the stage accommodates a large group of 20 people, aiding to complement the colour scheme and character of the area.
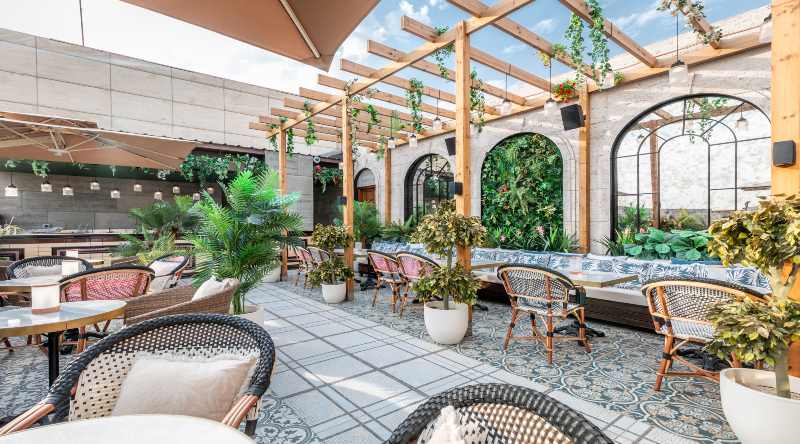
Moving inside, to the dining area, the design scheme brings to the fore an offbeat theme that narrates the story of a land far away. The walls are reminiscent of old British colonial homes with moulded panels and artworks bestowing an artistic feel all around. Low ceiling height being a crucial challenge, was deciphered by designing low height furniture imparting an illusion of height. The painstakingly detailed ceiling and engineered wood flooring adds up to the disposition of the area. The centrally located bar, serving as the focal facet, may be deemed as a masterpiece in itself. The bar seating area is detailed with a flamboyant fishtail flooring pattern, contrived with dark emperador & crema beige stone. It is further enhanced by the vibrant tropical bar back display, reflecting liveliness as if there are living plants conserved at the back of the bar.
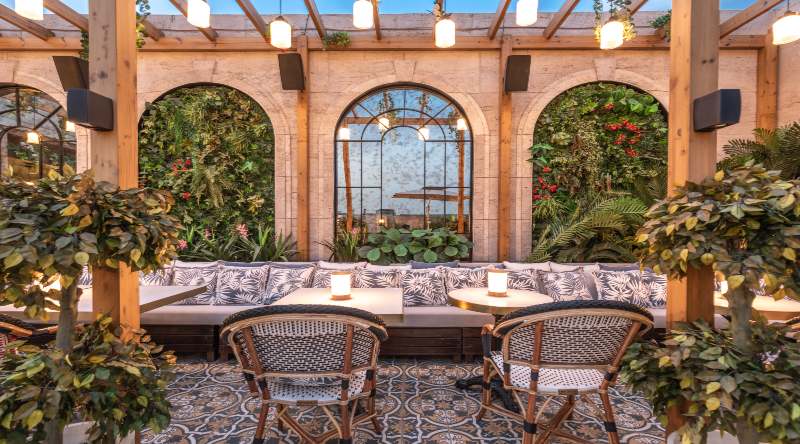
Stepping out of the dining room, a vestibule glazed with stain-glass wall and wooden panelling leads the patron to the washroom area on its right. The washrooms are designed with alluring elements like adam grey pattern tile in the female washroom and patisserie pattern tile in male washroom. Male washrooms boast of black and gold colour, exemplifying masculinity and blush tones in female washrooms add to a radiant glow.
On the left of the vestibule, is an exclusive lift lobby impersonating the entrance of a beautiful residence. Black & white stone patterned flooring, green simplified casino chairs, tropical wallpaper from Ananbo vocalises the style statement of the space. A stunning chandelier from Mud Studio in South Africa too dangles from the illustrious ceiling. The area is cladded with mirrors, giving the space an infinite look, adding a subtle yet exclusive persona to the entry. A carpeted staircase here leads up to the terrace.
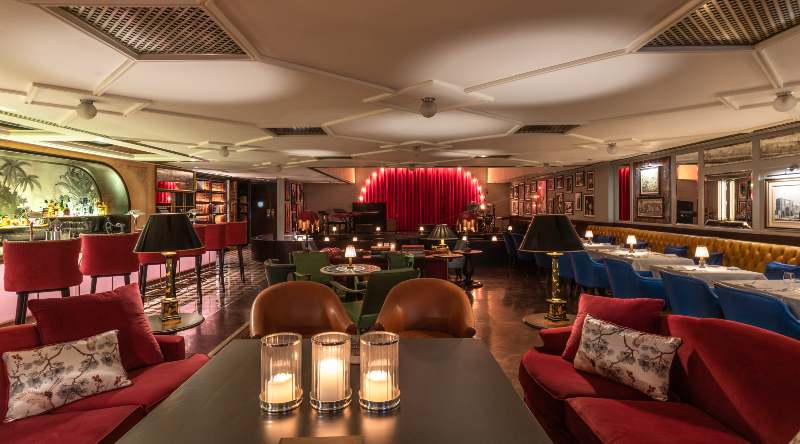
The terrace has a fancy chic character. An alliance of flooring patterns in spitalfields orangery, terrazzo firenze & spitalfields toynbee with a blend of accent, decorative & functional lighting over bright landscape, bind together to formulate a distinguished schema of space.
A pepped-up ambiance with divergent style and powerful colour scheme throughout, highlight the expanse with an epitome of grace & bold character.
While the walls remain neutral in soft grey hues, artworks curated from different parts of the world take over the colour palette in the background. Dim lighting highlights the best artworks and the feature wall modulates the colour canvas in its own subtle ways.
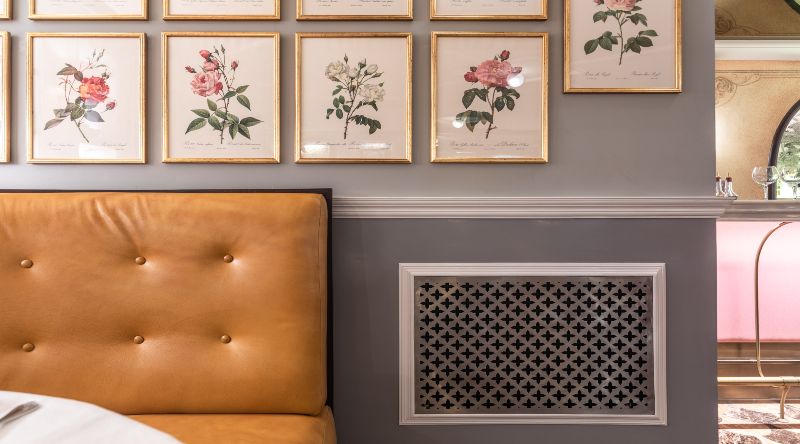
‘HOME’ is an amalgamation of class and magnificence worth savouring. Possessed with a character of style and worldliness, this place is designed for an elite & well- travelled gentry, having exposure and who value the modishness and comfort to an extent. ‘HOME’, thus, not only offers a space to delve into an anomalous setting but also confers its users with an opportunity to experience a cacophony of essences, executed through this ostentatious design.
