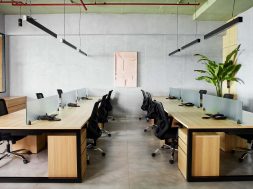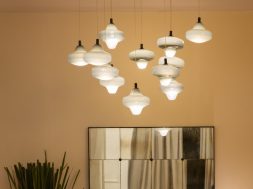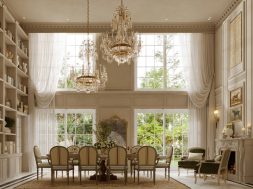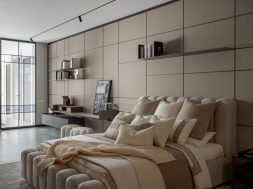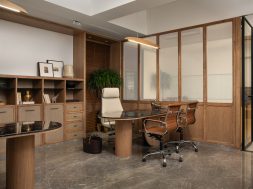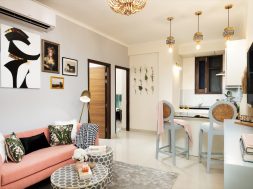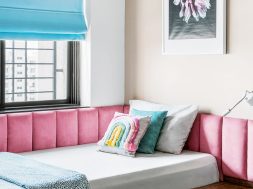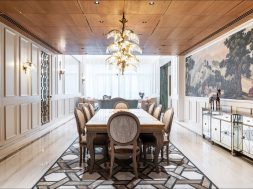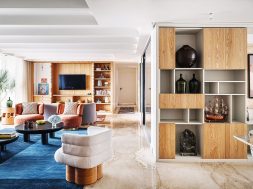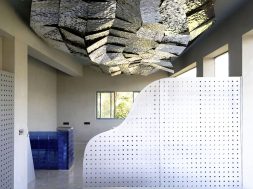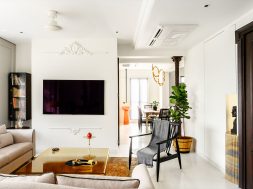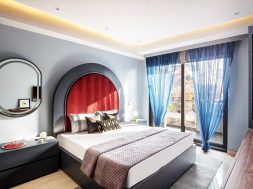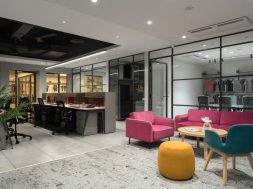
Polka House creates aesthetically functional office space in Mumbai
“Our goal was to create a sophisticated, transparent, and collaborative environment that reflected our integrity and commitment to excellence.”—Niharika Saraf, Founder, Polka House.
Nestled within the prominent Naman Midtown region of Mumbai, “Cerulean Office” spans 5,500 square feet and showcases a perfect balance of contemporary design and practical elegance, created to meet the high standards of an investment firm. The workplace, designed by Niharika Saraf from Polka House goes beyond standard workstation paradigms to provide a setting that fosters strategic thinking, cooperation, and high-level financial operations.
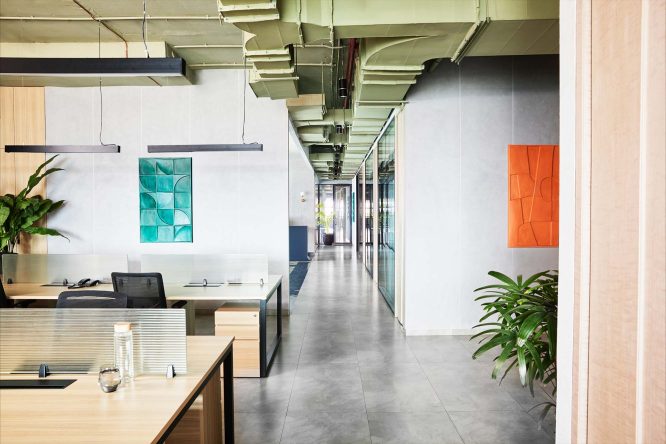
With an astonishing 12-foot ceiling height, the room emanates openness and grandeur, underlining the firm’s dedication to quality while creating an environment favourable to clarity and effective decision-making. The exposed concrete ceiling lends a timeless industrial element while representing durability, which is crucial for a successful investment organisation. Raw concrete walls are matched by flora, which improves focus and reduces stress during high-stakes analysis. A continuous blue tonal palette promotes trust and stability, while carefully picked artwork adds elegance and confidence, in line with the firm’s culture.
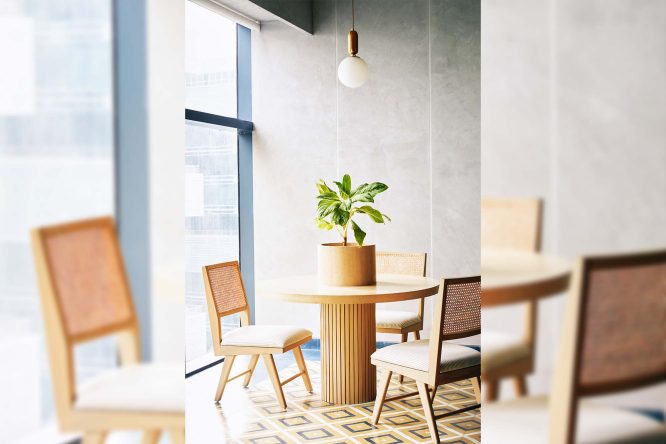
Maximum use of natural light is made, with large windows allowing sunlight to permeate the office, resulting in a transparent setting that reflects the firm’s commitment to integrity. Pine-shaded laminates and beige veneers give warmth while maintaining a sleek, professional appearance, and design features such as fiddle palm plants growing from textured wood planks highlight the company’s commitment to sustainability and creativity.
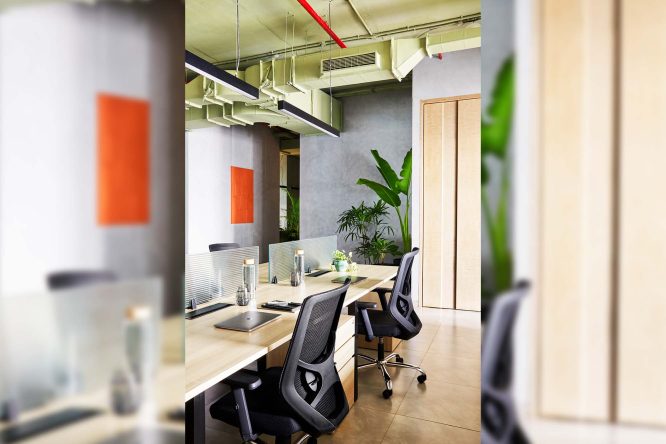
The breakout space, designed aesthetically with an open layout, facilitates communication and teamwork. A casual bar stool at the coffee bar provides an appealing setting for informal discussions, reinforcing the collaborative spirit required for the firm’s strategy. The denim panels in the conference room combine visual appeal with acoustic insulation, ensuring privacy during important discussions. Individual cabins with fluted beige-creamy panels give acoustic and visual comfort, allowing for focused productivity.
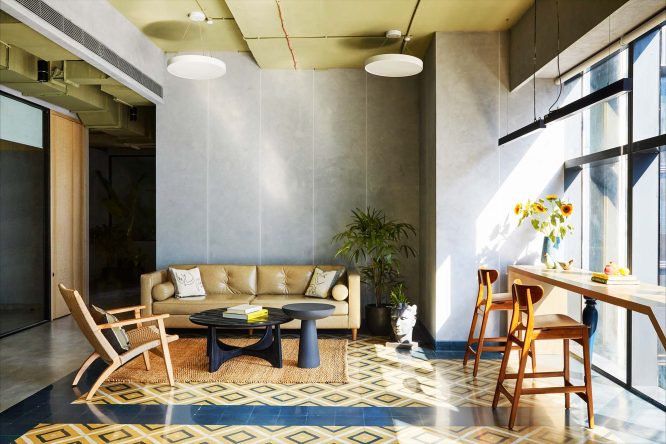
The reception space makes a lasting impression with a Carrara marble logo wall that exudes elegance. Jute carpets warm up the industrial style, creating an inviting and elegant atmosphere. Every feature, including the restrooms, portrays a commitment to quality and professionalism, resulting in a coherent design that is consistent with the firm’s principles.
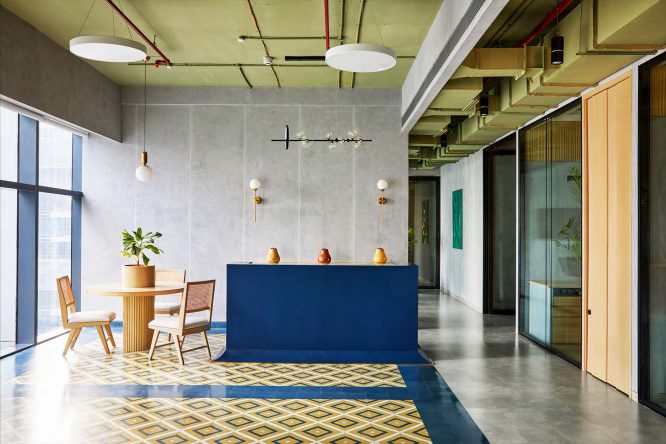
The Cerulean Office, located in Naman Midtown, is a carefully designed workplace that combines industrial design with refined elegance. It expresses integrity, professionalism, and innovation—all of which resonate strongly with Mumbai’s lively financial culture.
For more details, visit: https://www.polkahouse.com/
