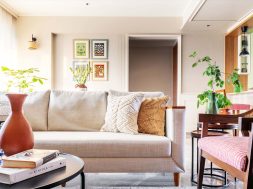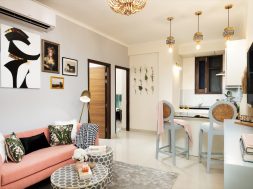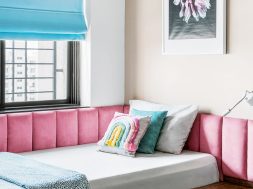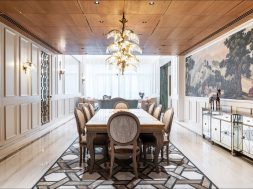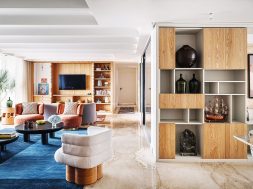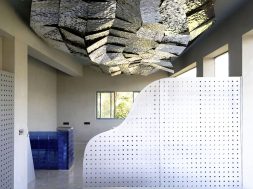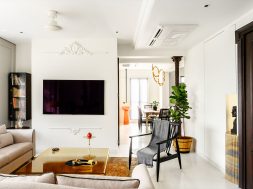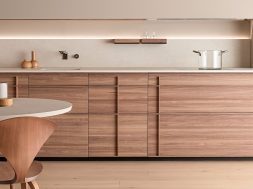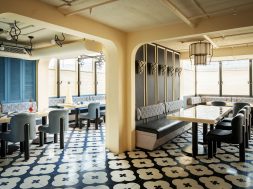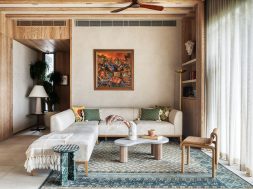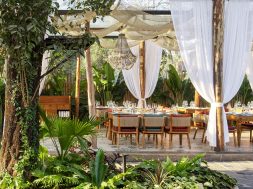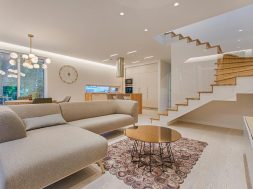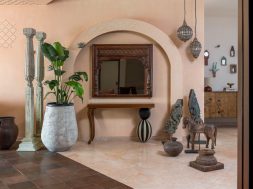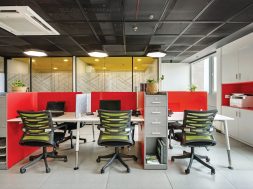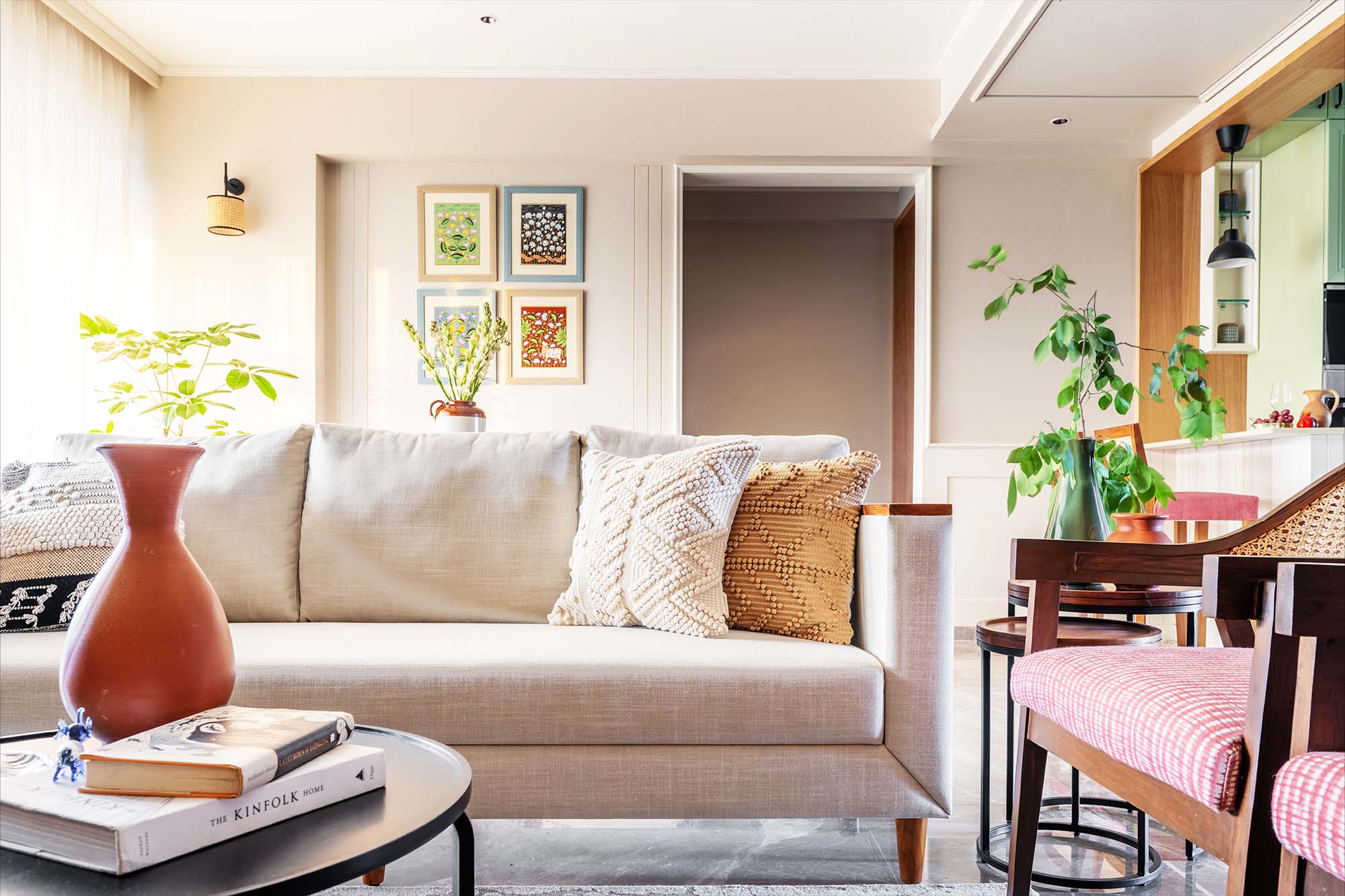
Perfect combination of contemporary features with retro appeal
Combining modern functionality with nostalgic charm, this residence meets modern requirements and evokes cherished memories, creating an elegant space that resonates with simplicity and warmth.
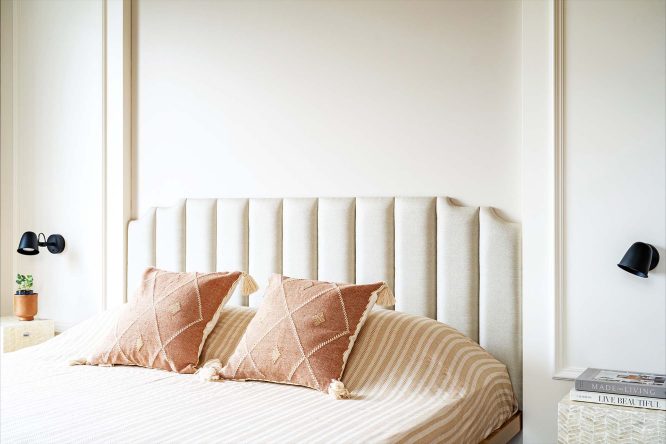
Stepping into this 1500 sq.ft home designed by Ketaki Poonawala Designs, one is immediately enveloped in a balmy and simple vibe. The homeowners, a couple with distinct preferences, sought to merge functionality with nostalgia, resulting in a residence beautifully capturing modernity and a connection to the past.
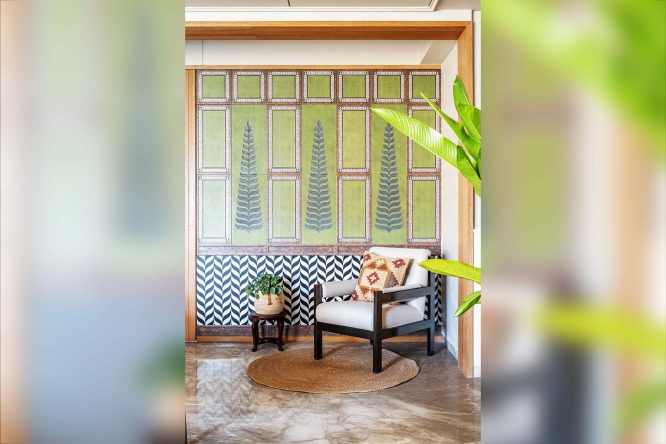
The husband, a pilot stationed in Africa, envisioned a simple and functional modern home. His wife, Chaitrali, who grew up in a traditional stone masonry bungalow filled with antiques and art in Pune, yearned for a space reminiscent of her childhood. However, she understood the need for a contemporary approach, given their modern lifestyle and the compact nature of their apartment.
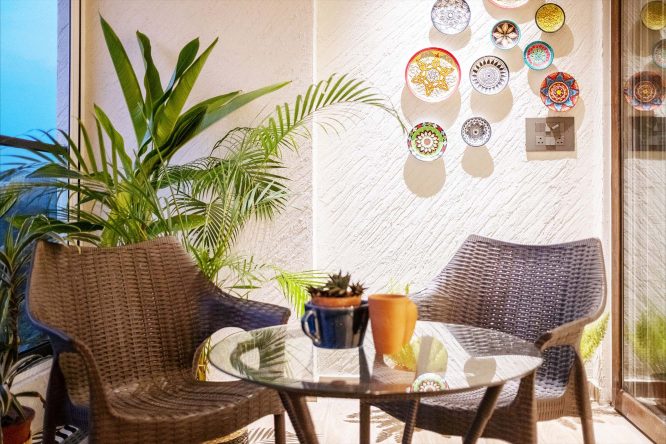
Chaitrali, an accomplished baker and popular figure in Pune’s culinary scene, also balances her time as a national-level badminton player with her daughter. Their extensive social circle and frequent entertaining further influenced the design requirements.
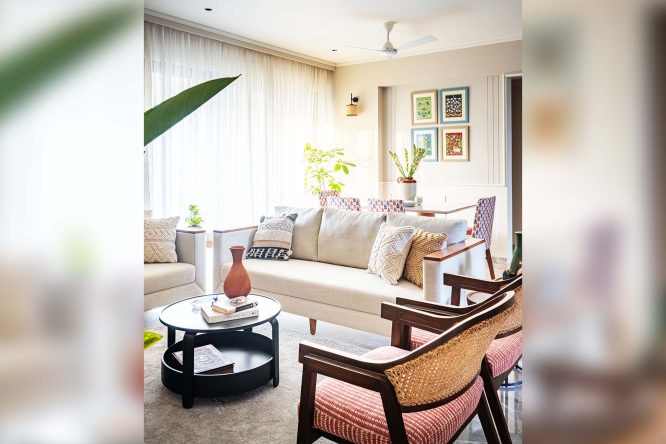
The design team crafted a space that harmonised the family’s diverse needs. Located in a lush green area of Pune, flanked by the National Film Archive and the evergreen hills, the home reflects its owners’ simplicity and earthy sensibilities. Neutral shades interspersed with pastel hues create a fusion of mid-century modern elements and earthy vibes.
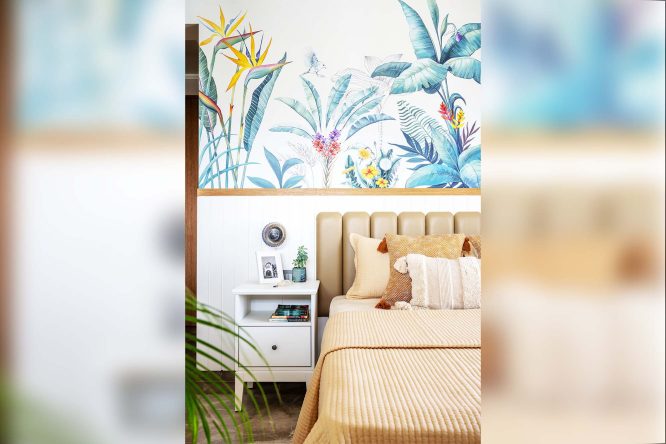
The entrance lobby features a wooden console with black and white chevron-patterned knobs, leading to a living room with a customised cane partition. Folk motif tiles adorn the separator between the living room and the parent’s bedroom, enhancing the earthy ambience.
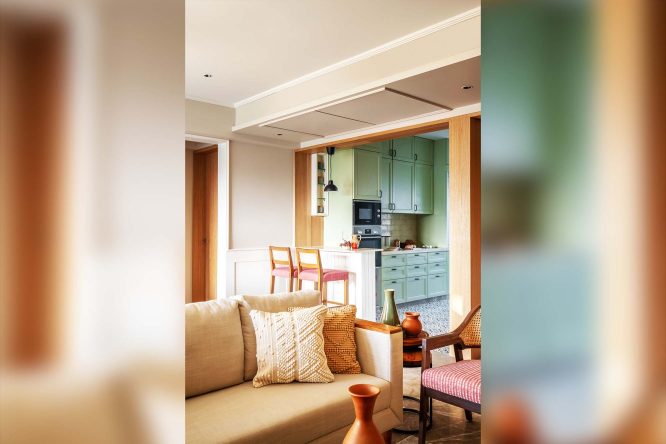
The soft furnishings introduce a variety of textures, and the free-flowing space leads to an open kitchen with a breakfast counter. The kitchen exudes a country vibe with sage green panel shutters and printed floor tiles, diverging from the beige-grey marble used throughout the home. Its open design allows Chaitrali to interact easily with family and friends while cooking and baking, making it a central hub of the home.
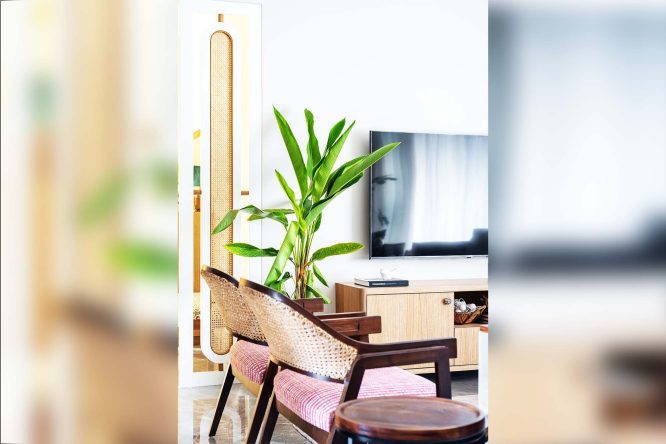
The daughter’s bedroom features a tropical print wallpaper backdrop and all-white furniture with fluted textures. The master bedroom maintains a simple aesthetic with subtle wall panels and textured fabrics. The third bedroom, used by the parents, combines wood with beige and blue upholstery.
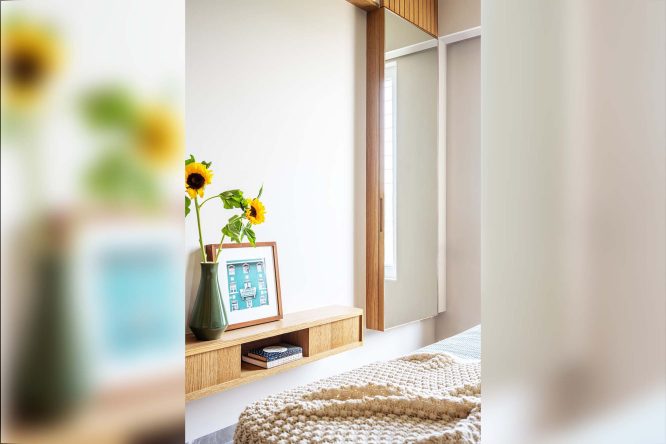
The rustic deck, overlooking the green hills, is perfect for entertaining, seamlessly integrating with the living and dining spaces. This residence encapsulates a perfect blend of modern functionality and nostalgic charm, meeting the contemporary needs of the homeowners while providing a comforting reminder of cherished memories.
For more information, visit: https://www.instagram.com/ketakipoonawaladesigns/?hl=en
