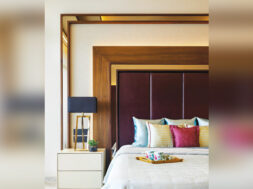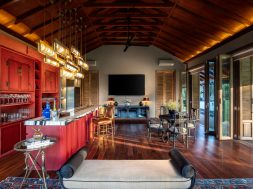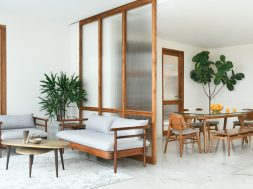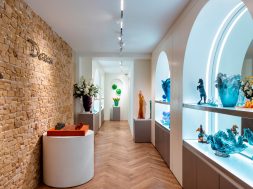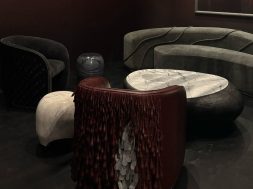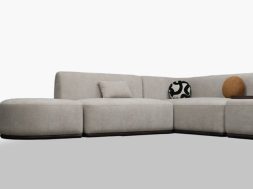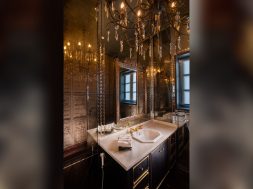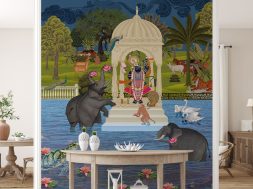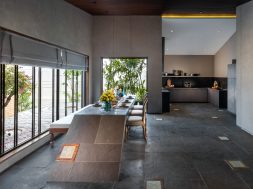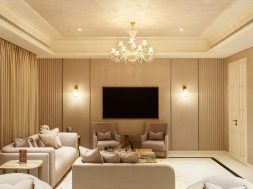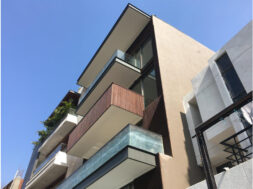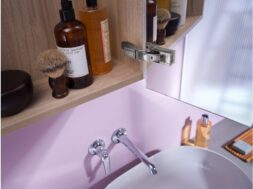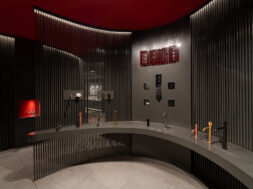
Designed by KNS Architects, the home states the family’s story and stature while adhering to their needs.
The brief was to create an abode that spelt warmth, comfort and luxury. The home should state the family’s story and stature at the same time, adhere to their needs. Individual spaces reflect each member’s personality, and the home boasts classic-contemporary interiors. An exceptional eye for detailing and material selection is seen in every corner. One enters the lobby with a view of the enchanting chandelier– and gets a glimpse of the home through custommade screens.

The champagneleafed ceiling adds glamour and warmth against the considerable deck that opens up to the everchanging Mumbai sky and sea. This space also doubles up as an entertainment zone with a vast screen tucked away in the ceiling. The decks, too, are cladded in marble to create a connection between indoors and outdoors. There were certain challenges with the layout due to the
existing shape of the building where the designers had to work with different angles and create spaces with 90degree angles while also minimising the wastage in doing so.
AC ducts and units are kept in passages and at the periphery above doors to achieve maximum height in all rooms. The living room has the advantage of the ceiling height to create different levels and enhance the same with cove details and metal edges. Natural light complements the darker marble flooring. A mirror in the lift lobby reflects the chandelier and adds to the magnificence. Mirror cladding on the living room wall camouflages the door and creates a seamless look.

The daughter’s bathroom comprises wall bracket lights adding to the luxe element, and soft curved mirrors double up as storage. The daughter’s bedroom consists of chairs and upholstery in pastel accents which are contrasted against dark leather for a striking look. Son’s bedroom consists of metal accents, mirror panelling and complimenting hanging lights, creating a pristine and vibrant look. The son’s bathroom has the bold character of marble in a spider vein pattern with a solid veneer wall for the vanity.
The guest bedroom is accentuated with veneer panelling to lend a warm and natural look as it is connected to the outdoor deck. The powder bathroom is a dark-themed space with a hint of gold in the ceiling and wall grooves complemented by the distinct scics flooring. The selection of a gold basin and an artistic glass tap add to the luxury definition. An intelligent study cum family room is conceptualised for holding get-togethers with a soft touch of leather panels.

Each room’s concept and colour combinations are carefully chosen. The walk-ins and bathrooms are also designed to speak their language with distinct characters. Bespoke lights add to the feel of luxury in the house. An elegant temple is also seen while one walks into the corridor where delicate screens, a chandelier and the serene image of the idol create a soothing environment.
