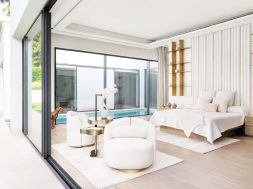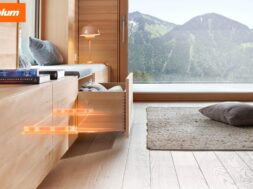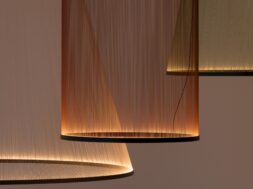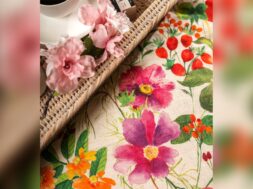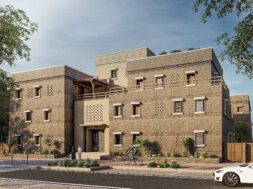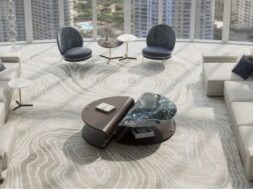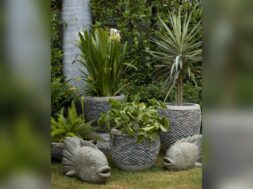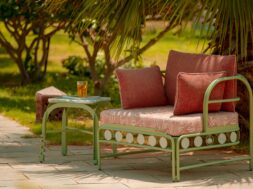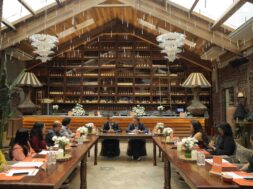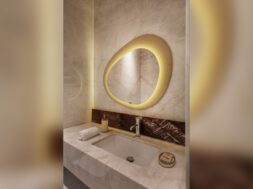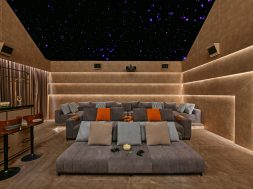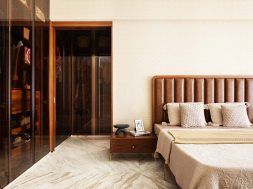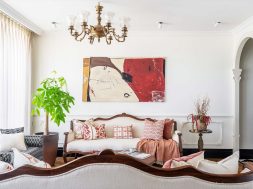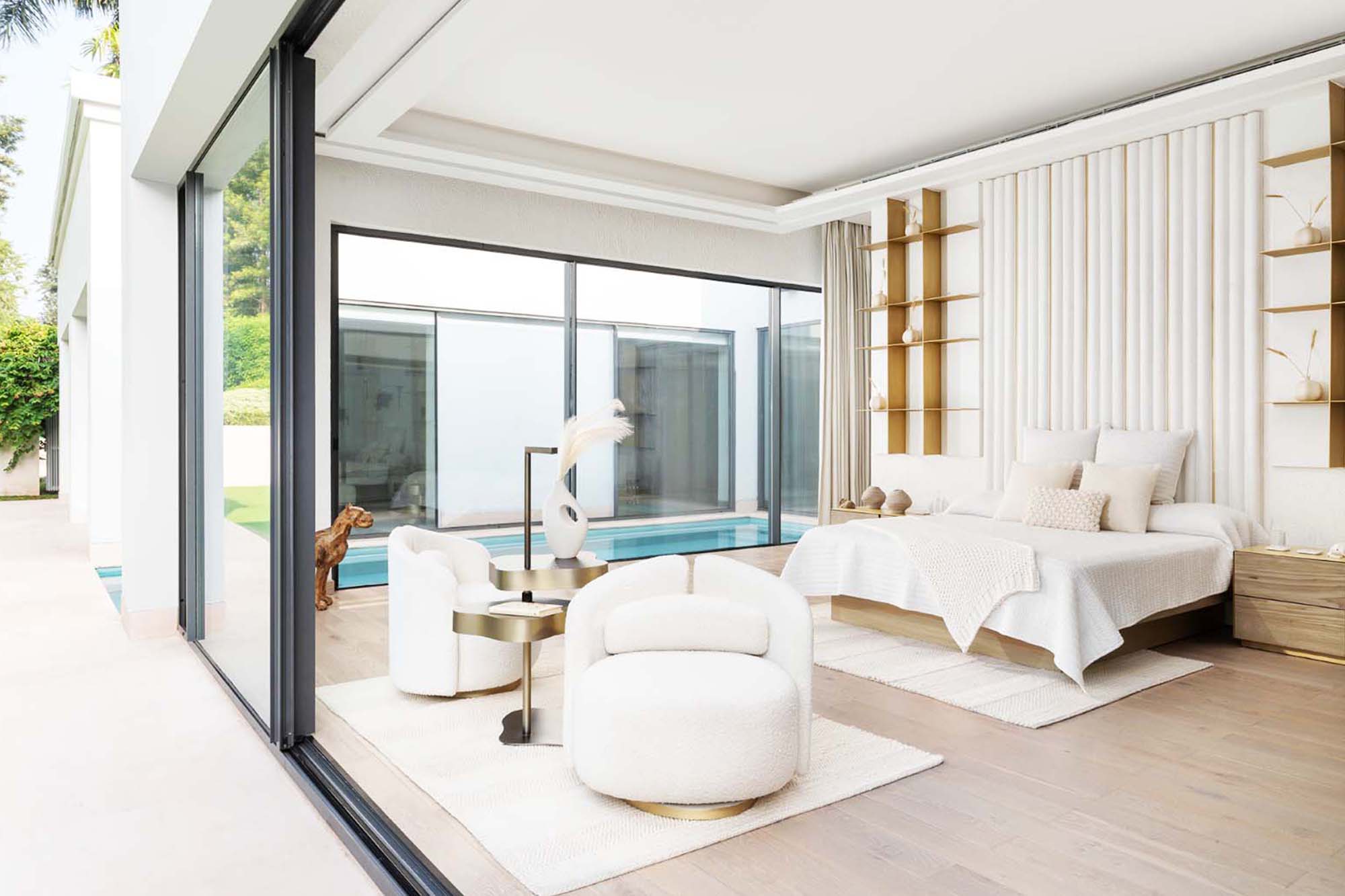
Nivasa renovates Sultanpur farmhouse
“This farmhouse is not just a home, but a reflection of its inhabitants and their deep connection with nature and heritage.”—-Saba Kapoor, Co-founder, Nivasa.
Saba Kapoor’s large 2.5-acre farmhouse in Sultanpur, New Delhi, perfectly combines classical and contemporary design elements, representing her unique style and the home’s inhabitants. The farmhouse is a refurbished 30-year-old home that has kept its original beauty while incorporating modern characteristics. Solar panels generate electricity, and the house is filled with natural light, fostering a close connection with nature. Earthy tones, wood, and soft textures complement brass and metal furnishings throughout the home, creating a cosy atmosphere.
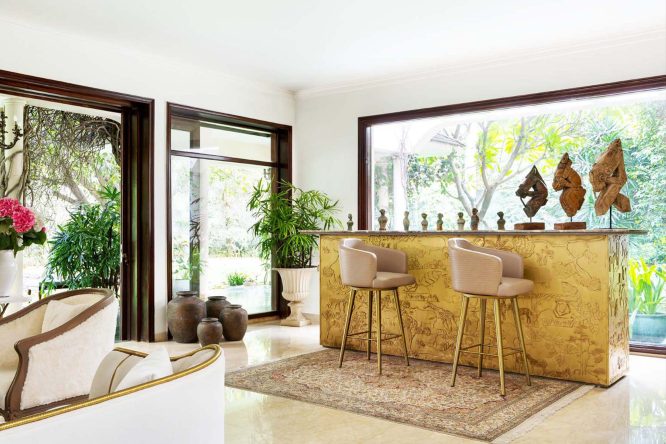
The home’s design exemplifies the elegance of Indian craftsmanship, from the indigenous Indian green marble flooring in the open veranda to the delicately sculpted Neoclassical entryway. With its imposing double-door entrance, the living area combines old-world beauty with modern materials and artwork. Inspired by Saba’s travels, the “Serengeti” bar features elaborate metalwork representing flora and fauna.
The outside space to the left of the living room strengthens the connection to nature. Inspired by Japanese Zen gardens, the patio is Indianised with Kota stone and other materials. It features a tranquil water body, a sectional sofa, and a dining area under a large mango tree. A wooden pavilion serves as a meeting place. The living space’s wraparound green patio completes the aesthetic look with its chaise lounge, chandelier, and bird cages used as artwork.
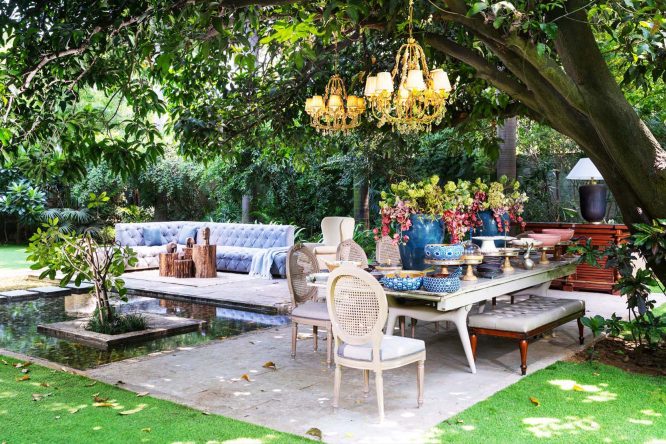
Saba collaborated with her father-in-law, a handicrafts exporter, to develop the brass-cast dining table base and chandeliers. The dining area brings an old-world charm and combines luxury and earthy tones, with big windows overlooking a bamboo groove that connects the indoors and outdoors.
The home’s focal point is the courtyard, which has bamboo plants that can be seen from almost all angles, allowing natural light and greenery to flow freely. The family’s “zen room,” a bold green room, is bright and full of flora. It is accented with an antique Kerala boat repurposed as a planter, which adds flair. An exquisite mandir overlooks the verdant garden, providing a peaceful setting for prayer and thought.
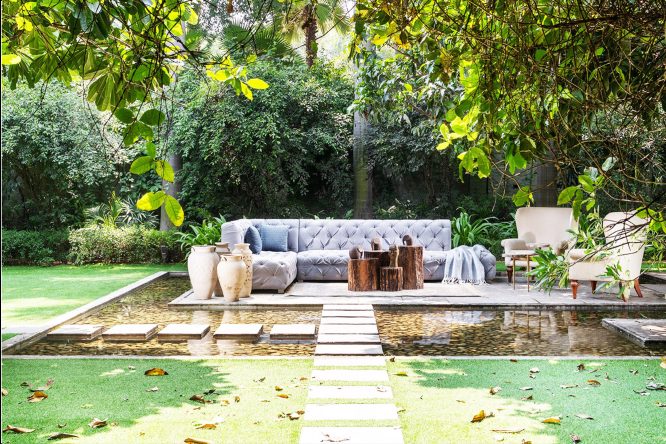
The master bedroom exudes minimalism, with brass accents and sophisticated furnishings, and surrounds a tranquil pool overlooking the modern poolside patio. The patio’s modern white furniture adds to the serene atmosphere, providing a peaceful respite from the hustle of city life. Artwork throughout the house, mainly Abhishek’s, made from scrap metal and shipyards in Gujarat, offers creative appeal.
For more details, visit: https://www.nivasa.com/
