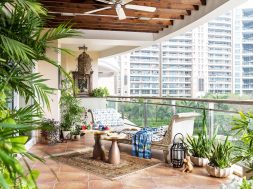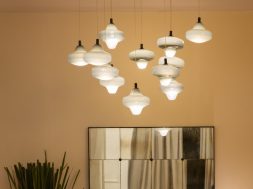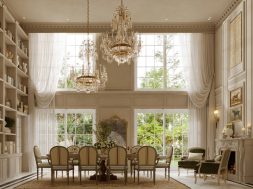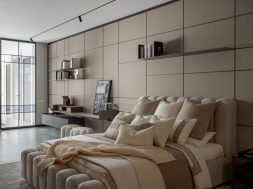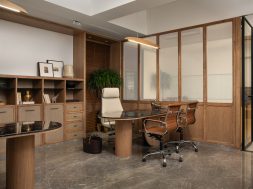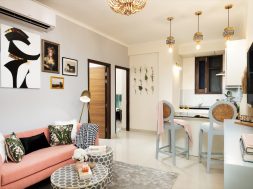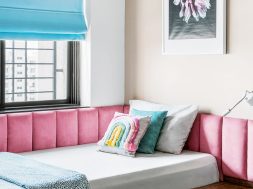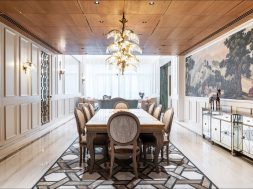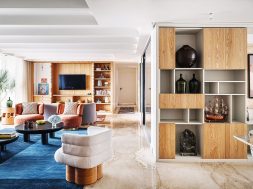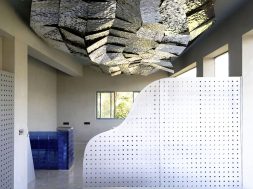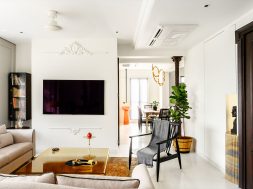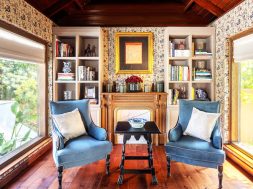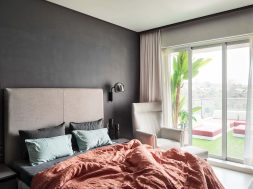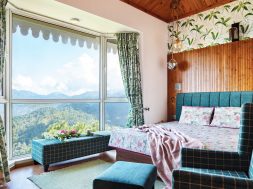
Nivasa designs global chic with Indian charm
The luxurious flat designed by Nivasa blends global elegance with Indian charm, featuring clean lines, a monochrome palette, and custom furnishings.
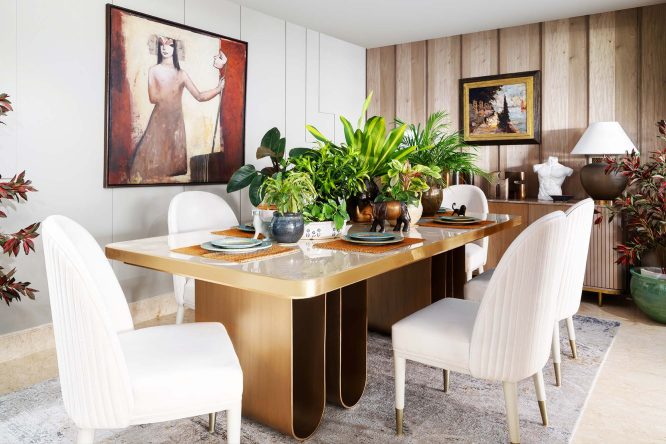
The three-bedroom home in the Magnolias, Gurgaon, showcases a contemporary aesthetic that aligns with international standards of elegance and finesse. The house has an open-plan living-dining-and-bar area, a spacious movie room, a study/yoga room, a kitchen, a powder room, and three en-suite bedrooms – one for the master and two for their two kids.
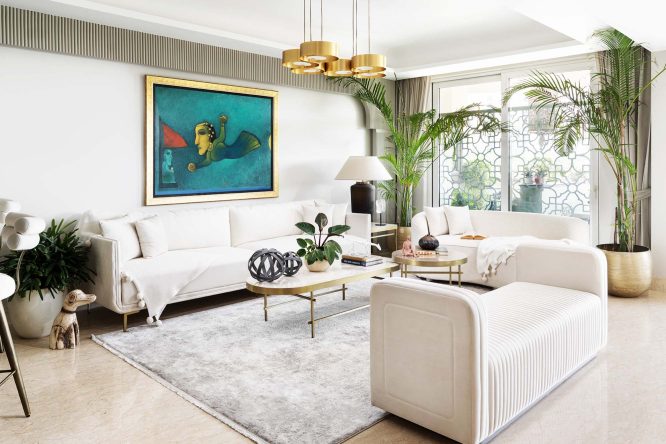
The designer’s delicate touch is obvious throughout the home, with a monochromatic palette, subtle accent colours and finishes, smooth curves, and linear patterns that pleasantly bring the interiors to life. A gentler shade of olive provides a bright backdrop for a variety of additional tonal tones and gold accents that add a sense of luxury.
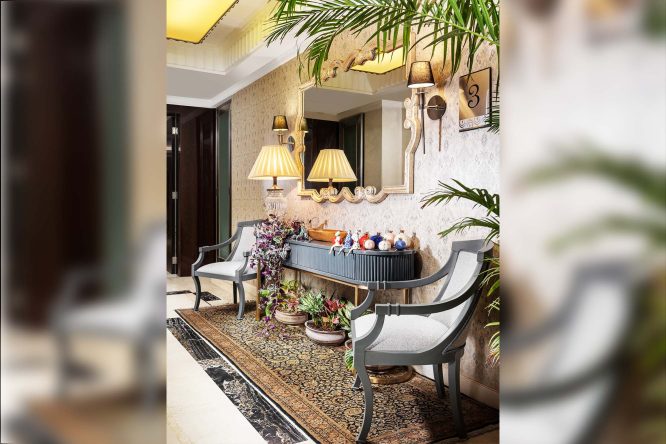
The dazzling monochromatic palette creates an ethereal atmosphere as you enter the home. A wonderfully designed suspended fireplace greets guests in the main foyer. “The clients wanted a divider between the entrance and the living and dining. Instead, we came up with the design of a smoke-free, oil-based fireplace which serves two functions –creating privacy for the interior areas of the home, while also keeping the home warm and cosy in a stylish manner,” says Rohit Kapoor, Founder, Nivasa.
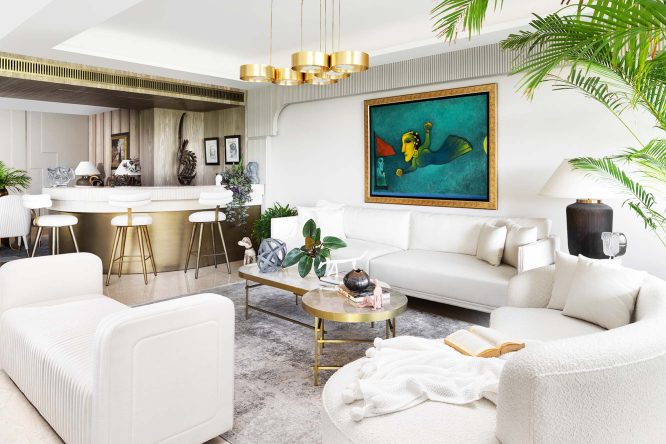
The living room’s furniture is all white, with excellent forms, fabric textures, and linear stitches, bringing interest to the space. The dining table’s selenite stone top, as well as the seats, are all white.
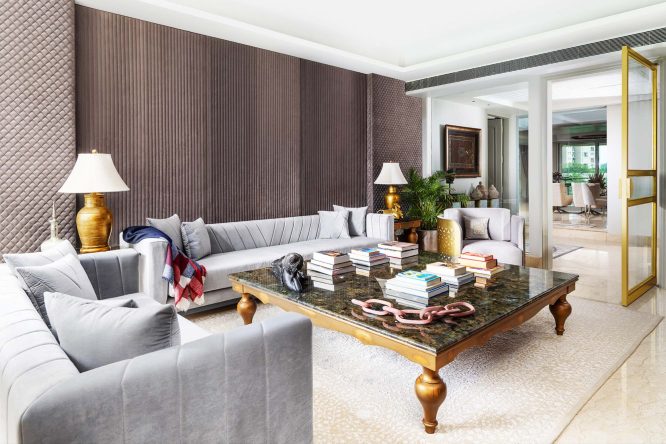
The semi-circular bar is the space’s standout feature. “It’s an amazingly designed bar with a front length of 11-1/2 ft. Even the clients were surprised how such a huge bar could have been planned and designed in the single available living room nook,” says Mr. Kapoor. Sculptural flora and artworks provide life to the areas. The powder room impresses with its creative artistic style. “The clients didn’t want a conventional mirror, so we have placed a beautiful black stone sculpture on the wall above the basin. And we have installed mirrors at an angle on the sides instead,” adds Mr Kapoor.
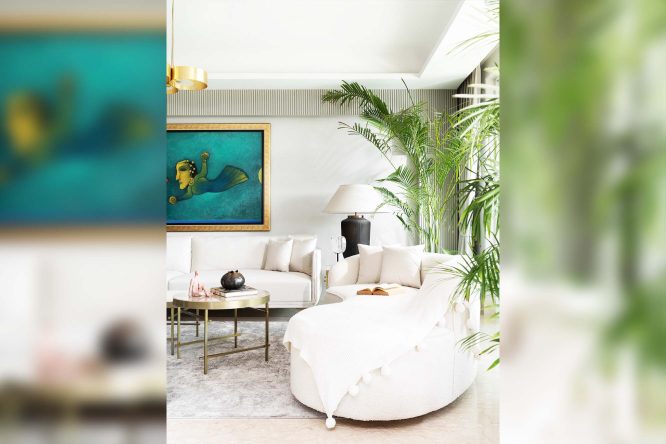
The master bedroom is a real beauty, finished in soothing steel grey with subtle design touches. A full wall panelled in leather gives it a sophisticated appearance. The panelling conceals a door to a spacious walk-in wardrobe and master bathroom. The credenza provides a magical element in a deeper shade of greyish blue. Specially imported lights suspended on both sides of the bed complete the gorgeous scene. The media area is furnished with comfortable sofas, Nivasa Black Swan rotating seats, and a magnificent table of green quartz semi-precious stone measuring 6ft x 6ft. Its cutting-edge screen and sound system provide a world-class watching experience.
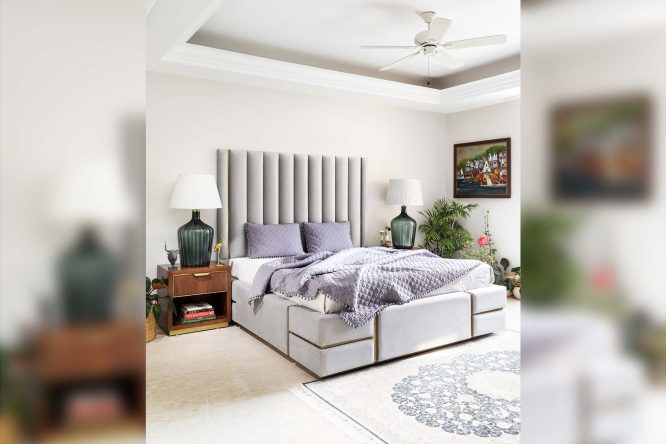
The kitchen is modern and elegant, with a white engineered stone top and cutting-edge equipment and gadgets, including a sleek chimney hood controlled by a touch remote. The overhead cabinets and several other shutters are finished in genuine polyurethane, giving the kitchen a high gloss appearance. The balcony, decorated in earthy tones and adorned with numerous potted plants, provides a wonderful setting for relaxation. With a consistent design sensibility flowing throughout, the home provides dream spaces that are tranquil and restful, similar to a lovingly planned hideaway.
For more information, visit: https://www.nivasa.com/
