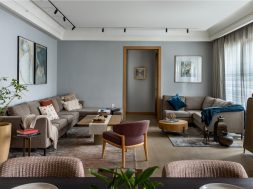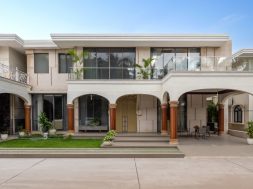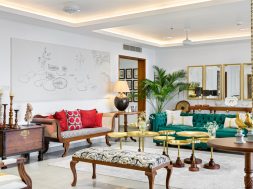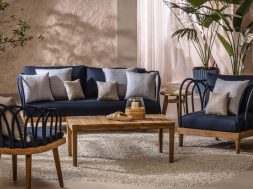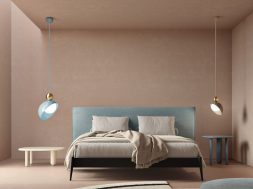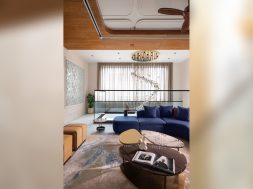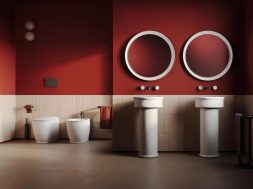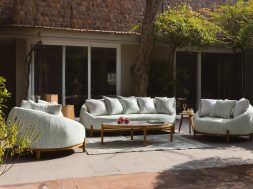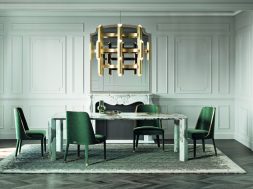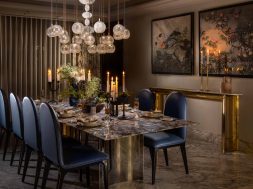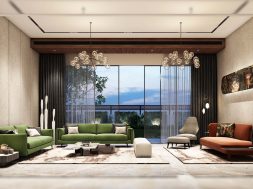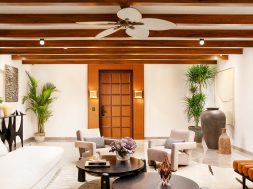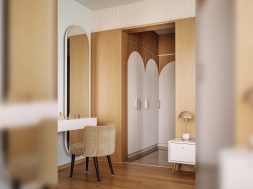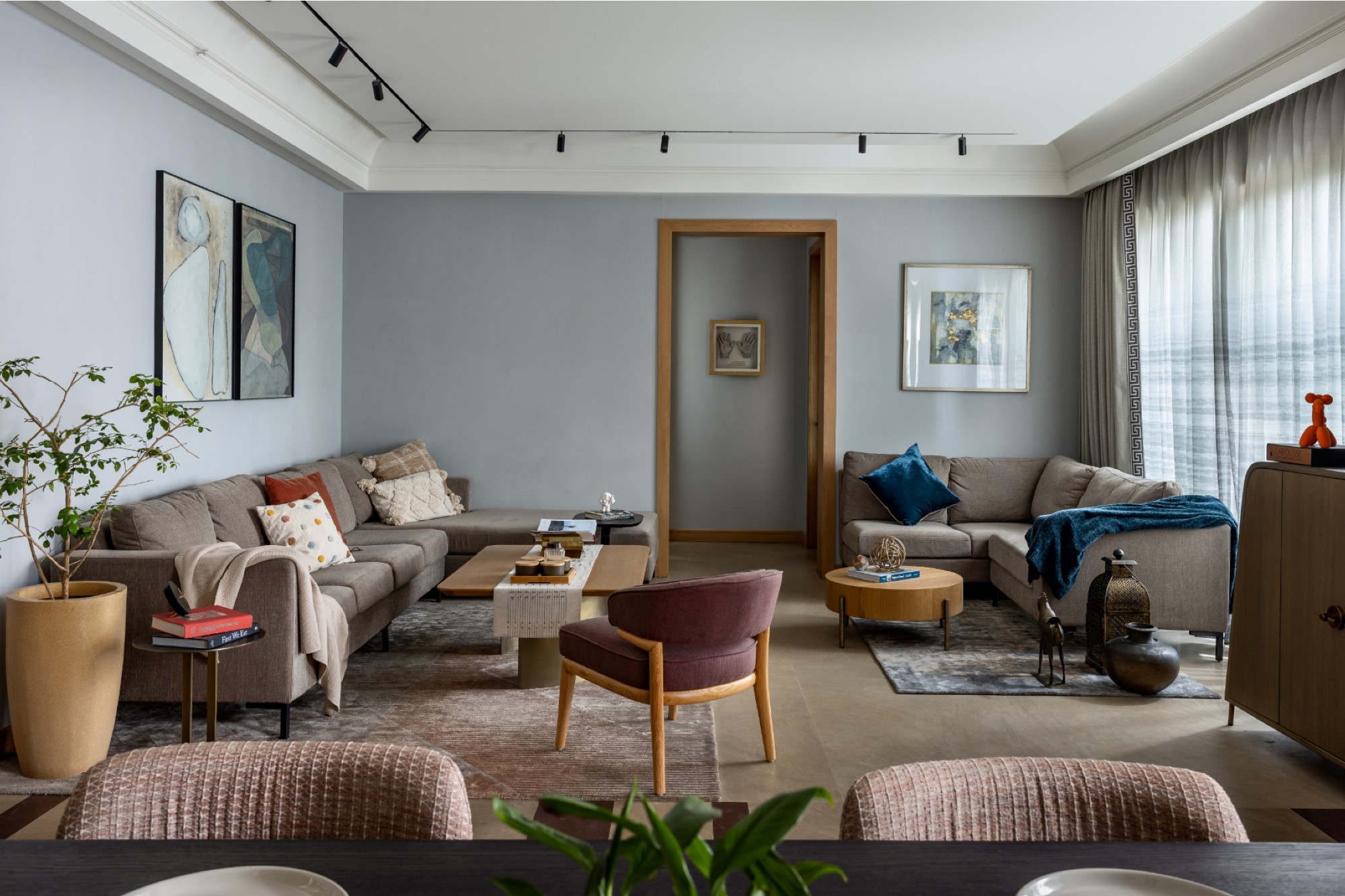
Multigenerational homes combine elegance, functionality, and warmth
Aalay transforms urban living with adaptive design that fosters familial bonds while balancing privacy, aesthetics, and natural comfort.
In an increasingly urbanised world where every square foot of land is valuable, design must optimise spaces to be durable and adaptable. Contemporary architecture, particularly residential typology, is aimed at achieving this goal while also fostering the close-knit bonds and familial intimacy that were forged in sprawling ancestral homes. Located in the bustling neighbourhood of Moti Nagar in New Delhi, this 2677 sq. ft. residence manifests as a tranquil oasis that caters to the individual and collective aspirations of its multi-generational residents.
The flat was designed with an open living and dining area in mind for the family of Priyansh Jora, a prominent actor in the Bollywood film industry. The private quarters for family members are arranged around this social hub of the home. Cosy bedrooms with dressing areas are designed with minimal structural changes to the existing layout. The bedrooms accommodate four generations: a master bedroom for Priyansh’s parents, a bedroom for Priyansh’s brother, Prateek, and his wife, and a shared bedroom for the oldest and youngest occupants, Priyansh’s grandmother and Prateek’s son. Each area has balconies, making the home a jewel box for natural light, air, and unobstructed views of the surrounding greens.
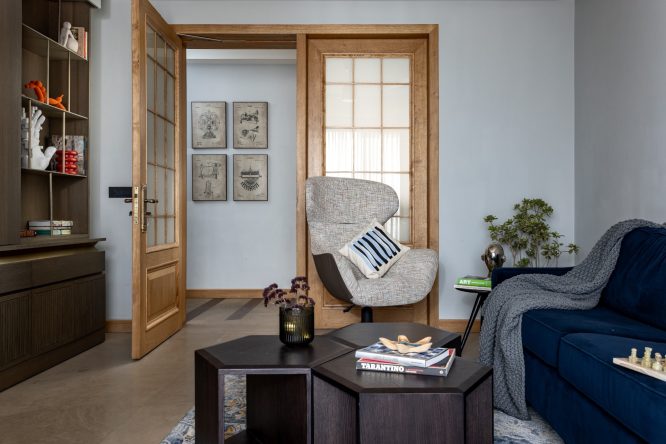
A multifunctional zone conveniently located near the entrance serves as Priyansh’s resting area as well as a study and informal gathering space for the home’s inhabitants. This space, furnished with an inviting blue couch and a bar unit enclosed in wooden cabinets, provides an elegant setting for intimate gatherings and conversations. The living room, with its pale blue walls, McClarenbeige marble flooring, and refined neutral furnishings, is a haven of peace and quiet. A daybed nestled into a snug corner of the plush couch provides the grandmother with a dedicated spot to watch television. The soft profiles of the bespoke coffee table and retractable TV unit add a touch of sophistication to the living area.
The dining area, which is filled with earthy textures and colours, flows naturally from the living room. The space is also infused with dynamism, as the longitudinal wooden surface with a deep oak veneer finish is supported by a sinuous, sculptural base finished in antique brass. Chairs upholstered in a subtle red complement the patterned dark brown flooring. The McClaren beige and brown Mandanaflooring adds another element of play to the dining area by creating an undulating pattern that engages the family visually.
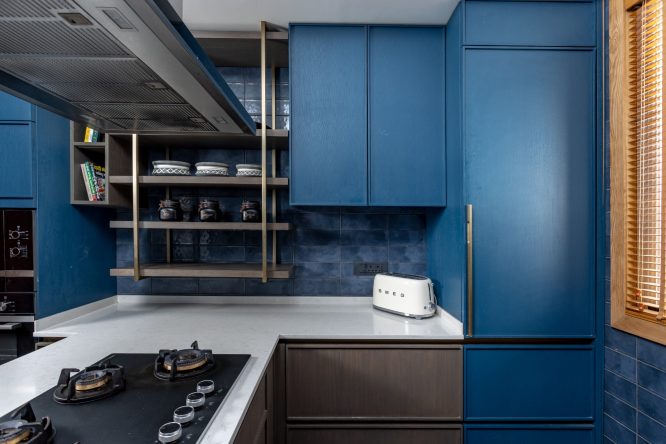
The bedrooms’ colour palettes are tailored to their occupants; the master bedroom for the parents is a sophisticated rendition of light greys and browns, whereas the brother’s room is a mix of traditional and modern, with rattan elements incorporated into the furniture and wardrobe. Deep green, a colour associated with serenity and creativity, serves a dual purpose in the third bedroom: it creates a relaxing atmosphere for the grandmother while also encouraging the child to think creatively. The kitchen, which has plenty of storage space, combines cutting-edge technology with sleek cabinets. It is composed in cool blue tones and provides an aesthetic backdrop for the mother’s culinary content.
The ceiling, devoid of grand chandeliers, features focused task lighting and adheres to the minimalism design theme. Curved cornices add depth to the pristine white surface. The neutral plane emphasises the human scale of perception, enhancing the home experience through textures and colours incorporated into the furniture and flooring. Plants can be found throughout the apartment, adding a touch of nature.
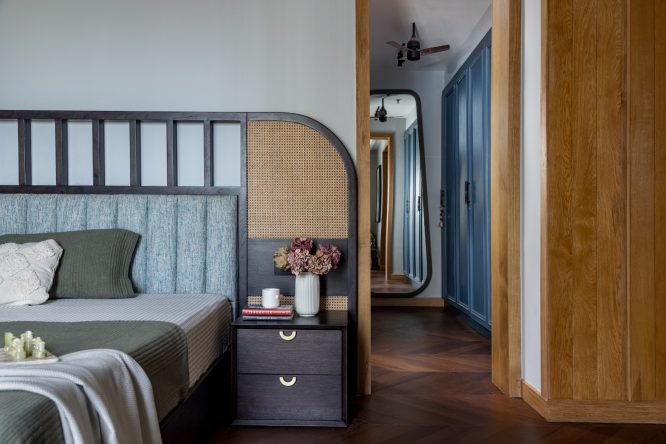
Aalay is a home that responds to its residents’ changing needs and creates multiple experiences within a small space. Embracing a minimal and contemporary design language, it exemplifies a connection with nature and, more importantly, among its inhabitants.
For more details, visit: https://groupdca.in/
