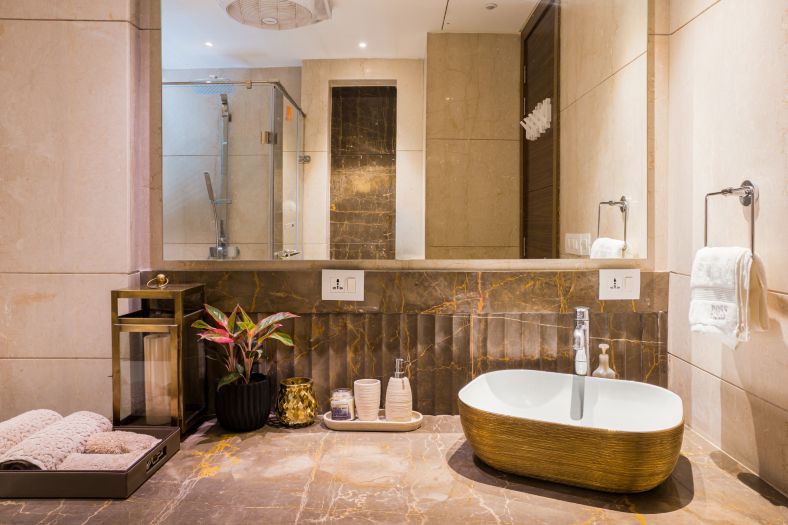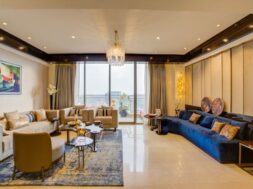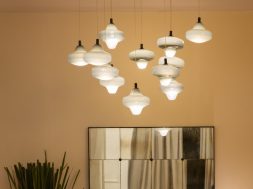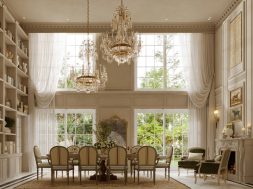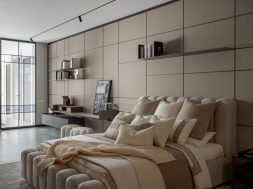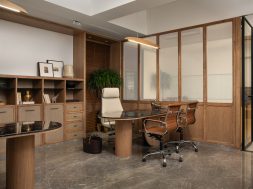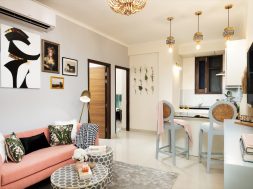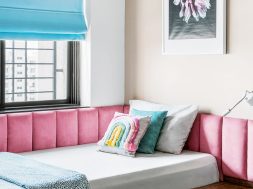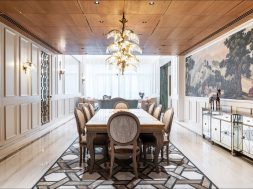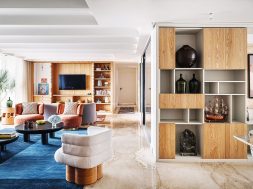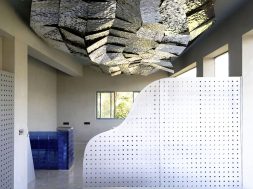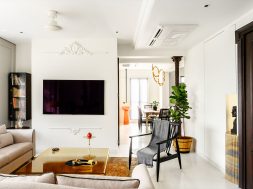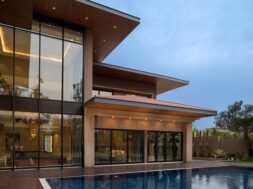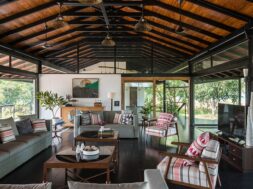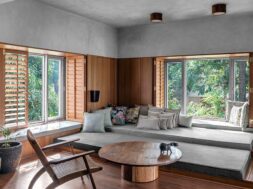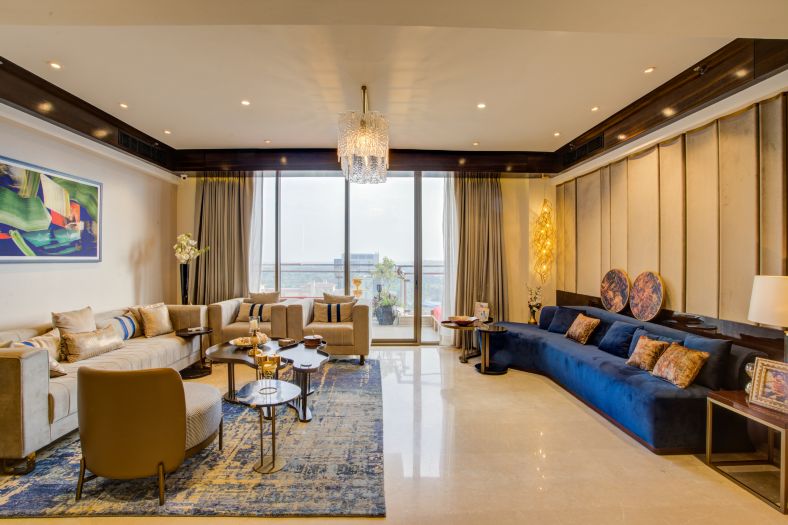
Kinship and Opulence
Project Valencia by Design 21 is an intimate and opulent family home designed for clients who love to host lavish parties.
Contemporary homes nowadays don’t shy away from showcasing their opulence and one of the recent projects designed by Design 21 is a testimony to the fact. ‘Valencia’ as the project is referred to is designed to exude opulence.
Located on the 18th floor of a high-rise situated on the golf course extension, this home has been designed for a closely knit family of three. Gaurav Pathak, Founder and Partner of Design 21 says “The clients were keen to have an intimate family home, likewise they were also keen on hosting large parties. Hence, we had to design an intimate family home that could potentially become a wonderful gathering space.
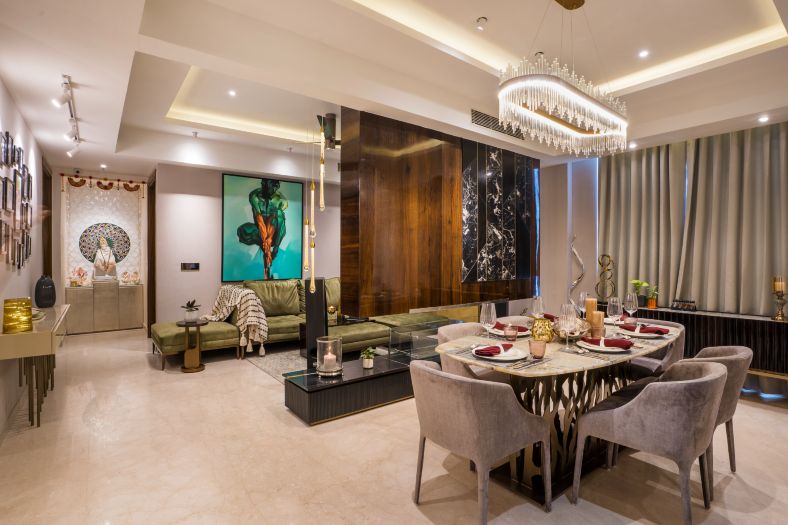
The most innovative and influential part of this project is the use of soft transition spaces. An existing wall in the living area was dismantled and replaced with a floating TV wall. The floating TV wall effectively divides the living area into formal and informal spaces, still maintaining the effect of being an expansive open space. The artistically created bar area becomes an inviting yet relaxing setting making a more informal interaction space. The dynamic fireplace adds to the warm charm of the home, creating an inviting and warm interior space. The entire home is a single floored, three-bedroom design that oozes opulence.
“The opulence and luxury of the home,” says Gaurav “are enhanced by elements like wood and rich fabric clad paneling. The walls and ceilings are carefully adorned with unique and complementary accessories. The beautiful painting on the wall, opposite the TV, brings an aesthetically appealing color splash onto a subtly textured wallpapered background. The entire design is a mix of fashionable and diverse design elements combined with the help of matte and gloss surfaces.”
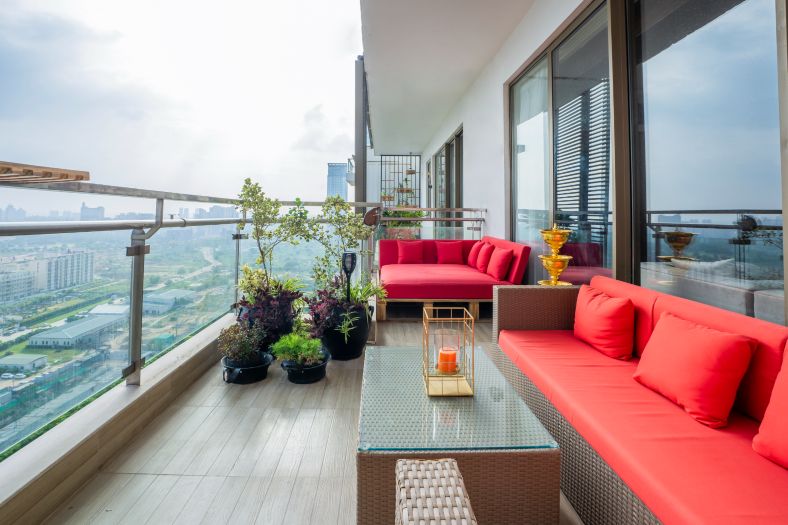
The balcony area, leading from the living room, has been transformed into a beautiful sit-out area for evening get-togethers and lounging overlooking the M3M golf course. This space is designed to withstand any weather, and the color scheme is kept vibrant and bright. The seating area also doubles up as a storage area, making it a piece of multidimensional furniture. The entire interior design focuses on interconnected spaces—the transition spaces playing a crucial role in this home for three.
The whole home is designed to be a luxurious take on a modern chic home. The beige tones, off-white colors, and blue-green highlights with gold accents become the color scheme of the entire house. To accentuate the design element further a mix of custom designed and branded accessories were utilized. Among the branded accessories utilized the paintings were acquired from ARTMENT/H.O.M.E.D, the accessories are from OMA, the chandelier is from WHITE TEAK COMPANY and the Carpet was obtained from OBEETEE.
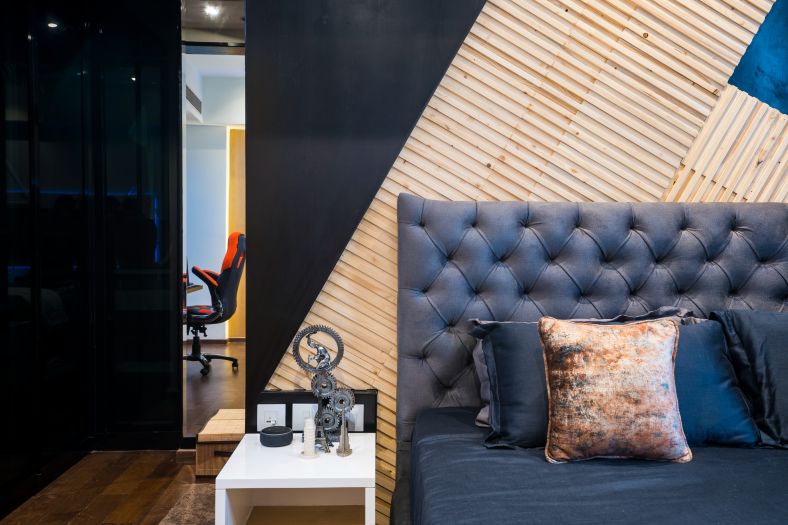
The lighting scheme in the entire space is beautifully articulated according to the owner’s specific usage of the home. Multiple sources of light render distinct levels of impact. The space uses lighting fixtures to illuminate specified areas to turn the home into a chic entertainment area that can simultaneously accommodate more than 20 people. Accent lighting, work lighting, pendant lighting, cove lighting, and chandeliers all combine in conjunction to augment the opulence of the house. All the different fixtures create a different impact on the space. Automation allows for presetting, making it quick and easy for the homeowners to set the mood through modulated lighting and color for other occasions.
Project Valencia spread across 4500 sq.ft was completed in a timespan of four months, it is an array of multiple highlights but ask Gaurav Pathak what he feels stands out and quick comes the answer the bar, dining and living area. “It would have to be the bar dining and living area. It very closely matches the lifestyles of the owners, as they love to socialize and entertain guests. The vast open space works as a formal living and dining, closely connected to the informal living area. The walls and ceilings are carefully adorned with unique and complementary accessories. The beautiful painting on the wall, opposite the TV, brings an aesthetically appealing color splash onto a subtly textured wallpapered background. There are multiple sources of light that render distinct levels of impact. The artistically created bar area becomes an inviting yet relaxing setting making a more informal interaction space. The dynamic fireplace adds to the charm of the home, creating an inviting and warm interior space.”
