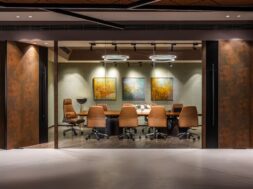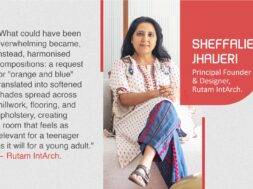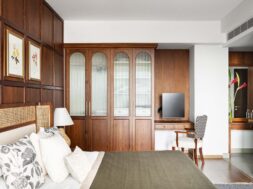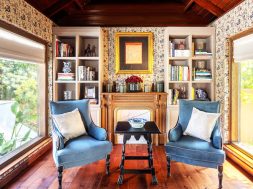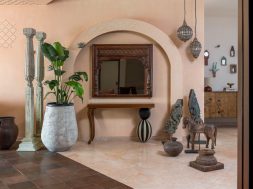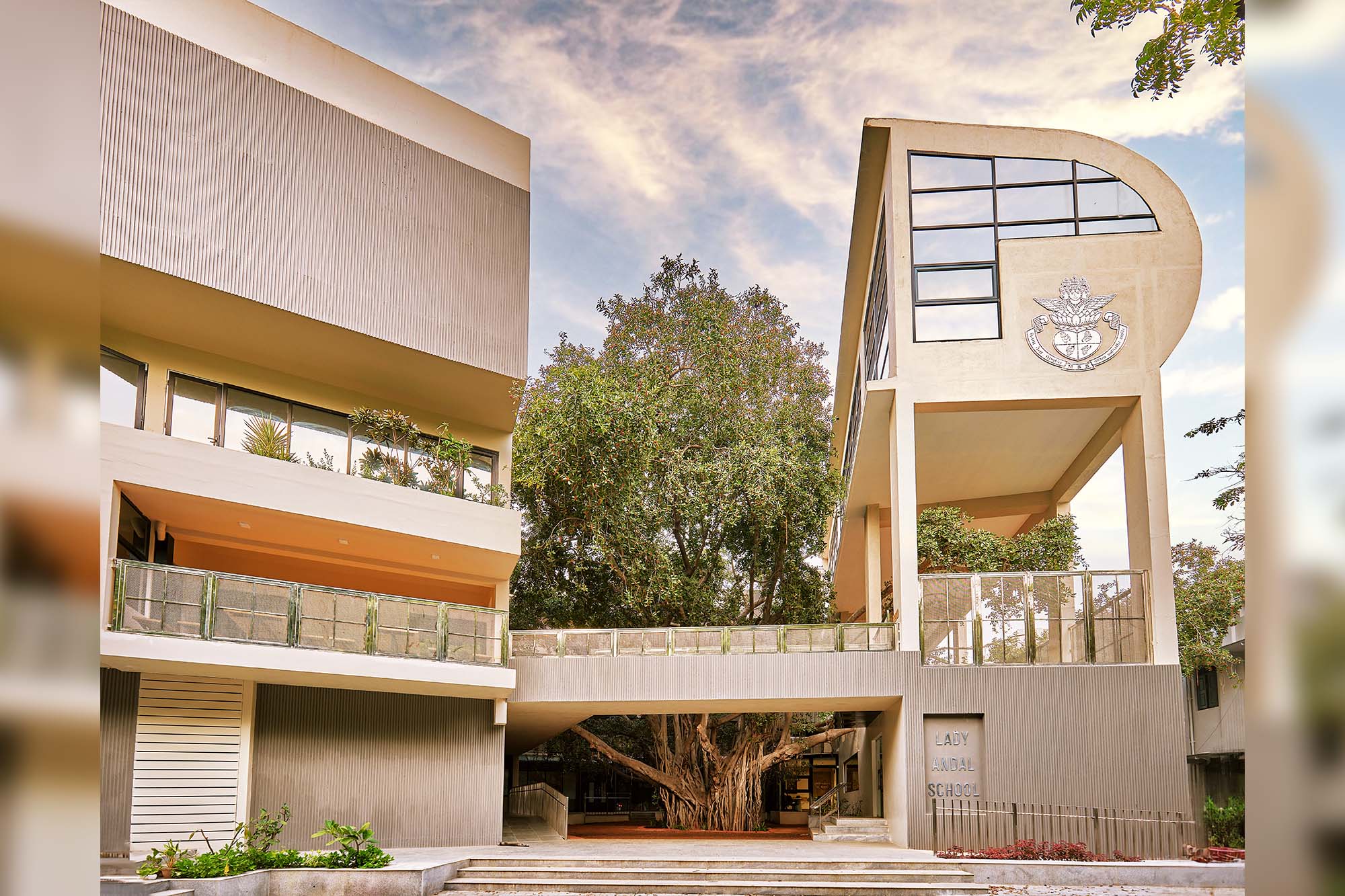
Innovative school design efficiently integrates nature and education
“Our design aims to support physical growth through spaces encouraging movement and exploration. It nurtures mental development by providing stimulating environments for learning and discovery. And it fosters emotional well-being by creating safe, comfortable spaces that allow for social interaction and quiet reflection.”—–Chiraag Kapoor Architects.
In the heart of India, where old wisdom meets modern education, this amazing international school is a tribute to the beautiful fusion of architecture and nature. The school, designed by Chiraag Kapoor Architects, features a 105-year-old banyan tree as its core element, conserving its majesty while symbolising resilience and connection.
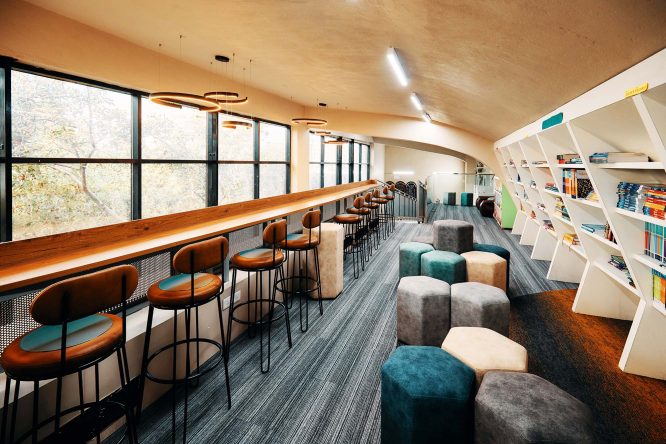
The school’s vision was clear: establishing a setting where education and nature mix effortlessly. “We wanted the students to learn not just from books but from the living, breathing example of resilience and interconnectedness that the blending of architecture and nature represents.,” explains Chiraag Kapoor, the lead architect. The design bridges traditional wisdom and modern education by building around the tree, tapping into India’s cultural heritage.
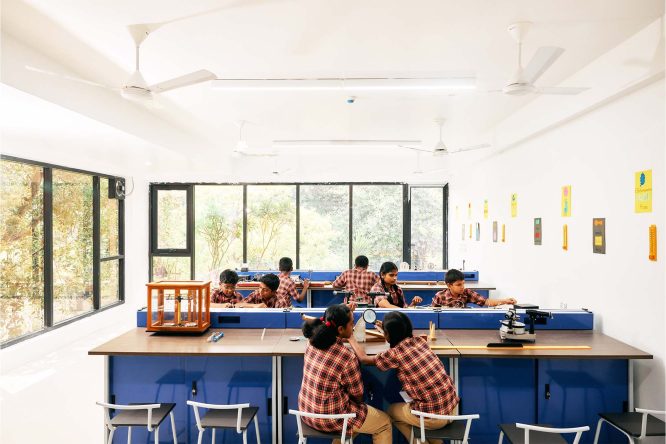
Building a long-lasting concrete framework around the banyan tree offered obstacles. The architects worked with an arborist from the United Kingdom to ensure the tree’s health, using unique foundation designs to protect its root system. Corridors wind organically around the tree, creating walkthrough spaces that serve as an open-air canteen, library, labs, and other interactive places where students may learn about sustainability and ecology from hands-on experiences.
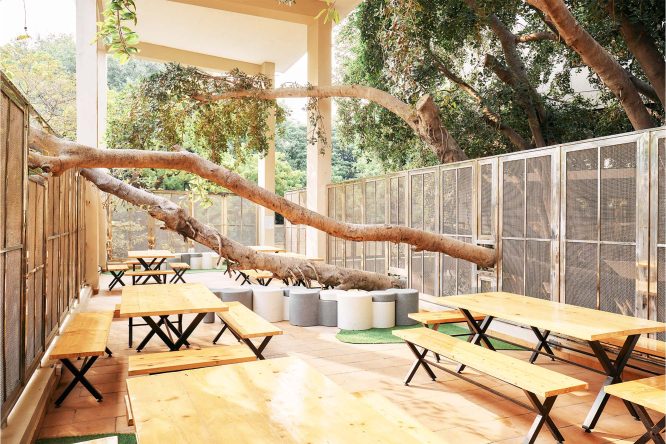
The design supports children’s dynamic nature by providing adaptable, multi-functional rooms that evolve alongside them. Modular furniture, adaptable layouts, and natural materials promote learning and creativity. Even while pupils are inside, large windows and skylights connect them to the outside world. The school also values diversity, offering accessible routes and tactile systems for students with special needs.
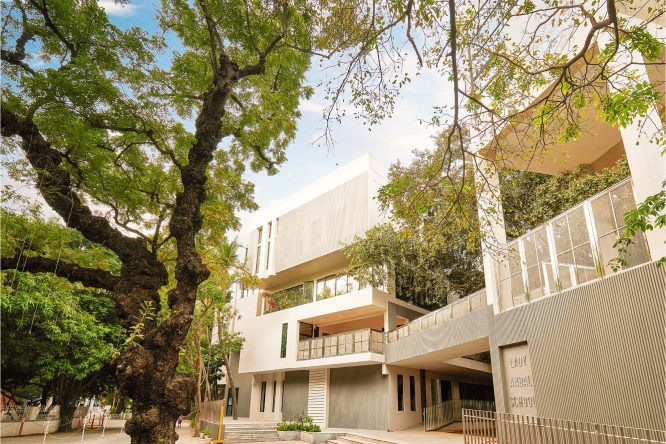
Playfulness, practicality, and flexibility are important characteristics, and interactive installations such as Parvathi Nayar’s “Dream Catcher” artwork encourage learning via playing. Sustainability is woven throughout the design, with visible systems for rainwater collection, solar electricity, and composting that transform the entire campus into a living laboratory.
This unique school promotes academic success and teaches essential lessons about ecology and sustainability, ensuring that future generations are prepared to manage a constantly changing world.
For more details, visit: https://www.instagram.com/chiraag_kapoor_architect/?hl=en


