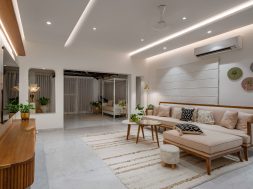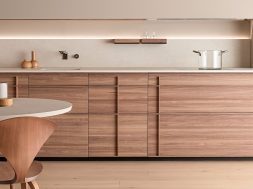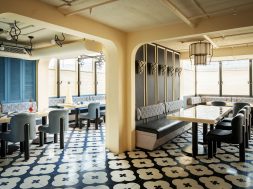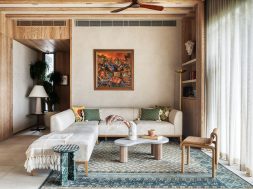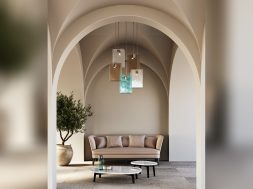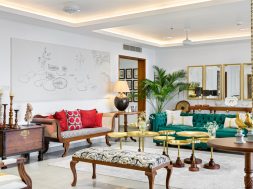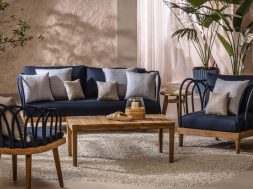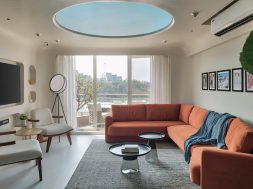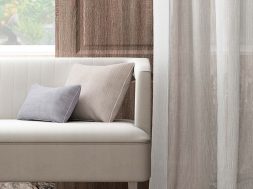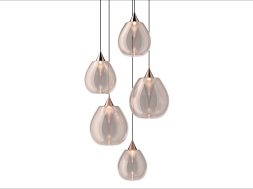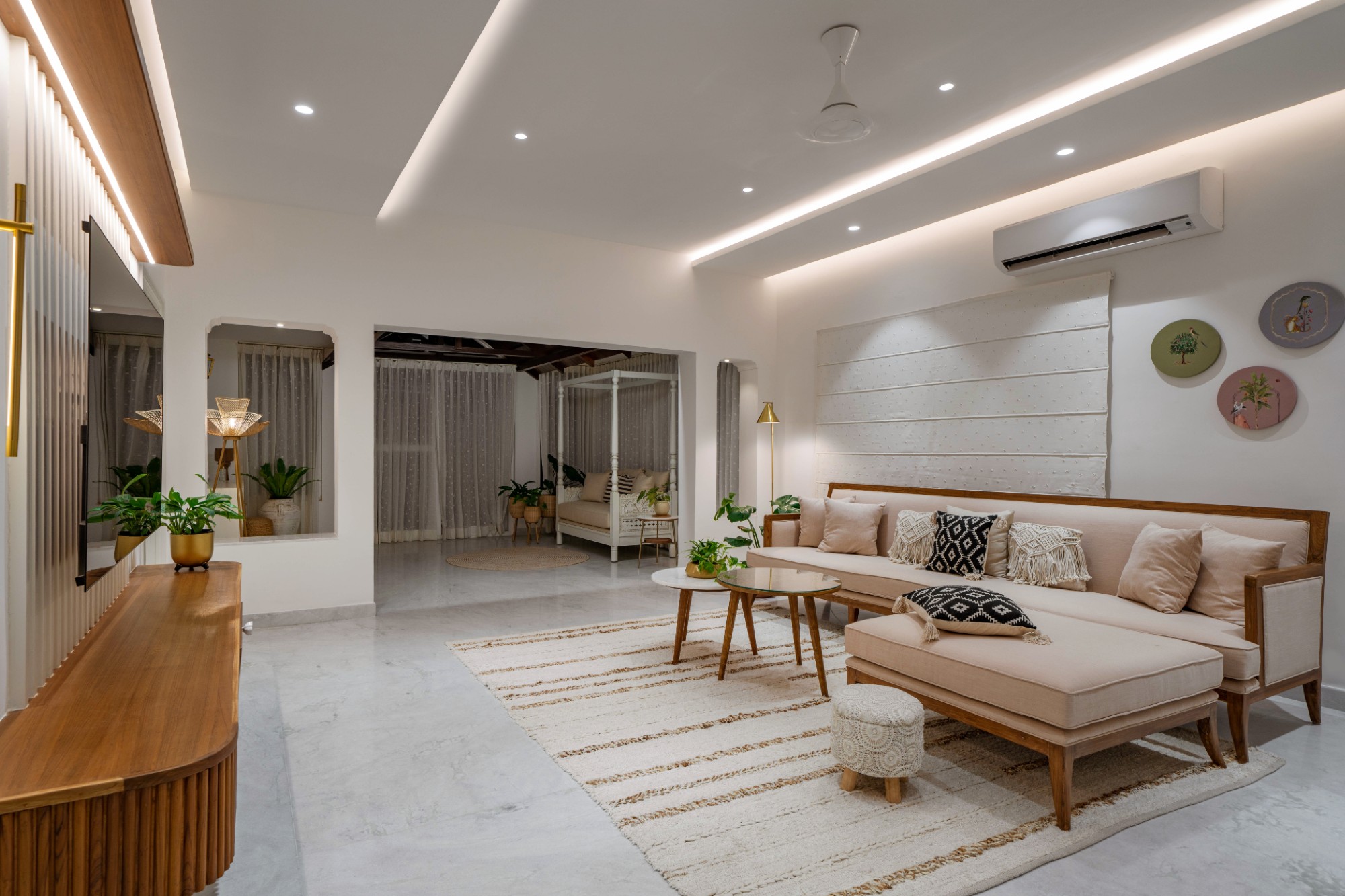
Infusing minimalist charm with Indian style and artistic affects
The 4000-square-foot Fleur home was completely renovated by crafted space from its original foundation to accommodate a family of three.
This Hyderabadi corner house is tucked away in a peaceful gated neighbourhood surrounded by vegetation. With touches of Indian design, this house is cosy and welcoming despite being purely minimalist. The room is bright, spacious, peaceful, and well-lit, with windows that allow views of the rich tropical landscape. To accomplish this, the walls were torn down, the windows were enlarged to let in more light, and the flooring was replaced with white Indian marble that had touches of green.
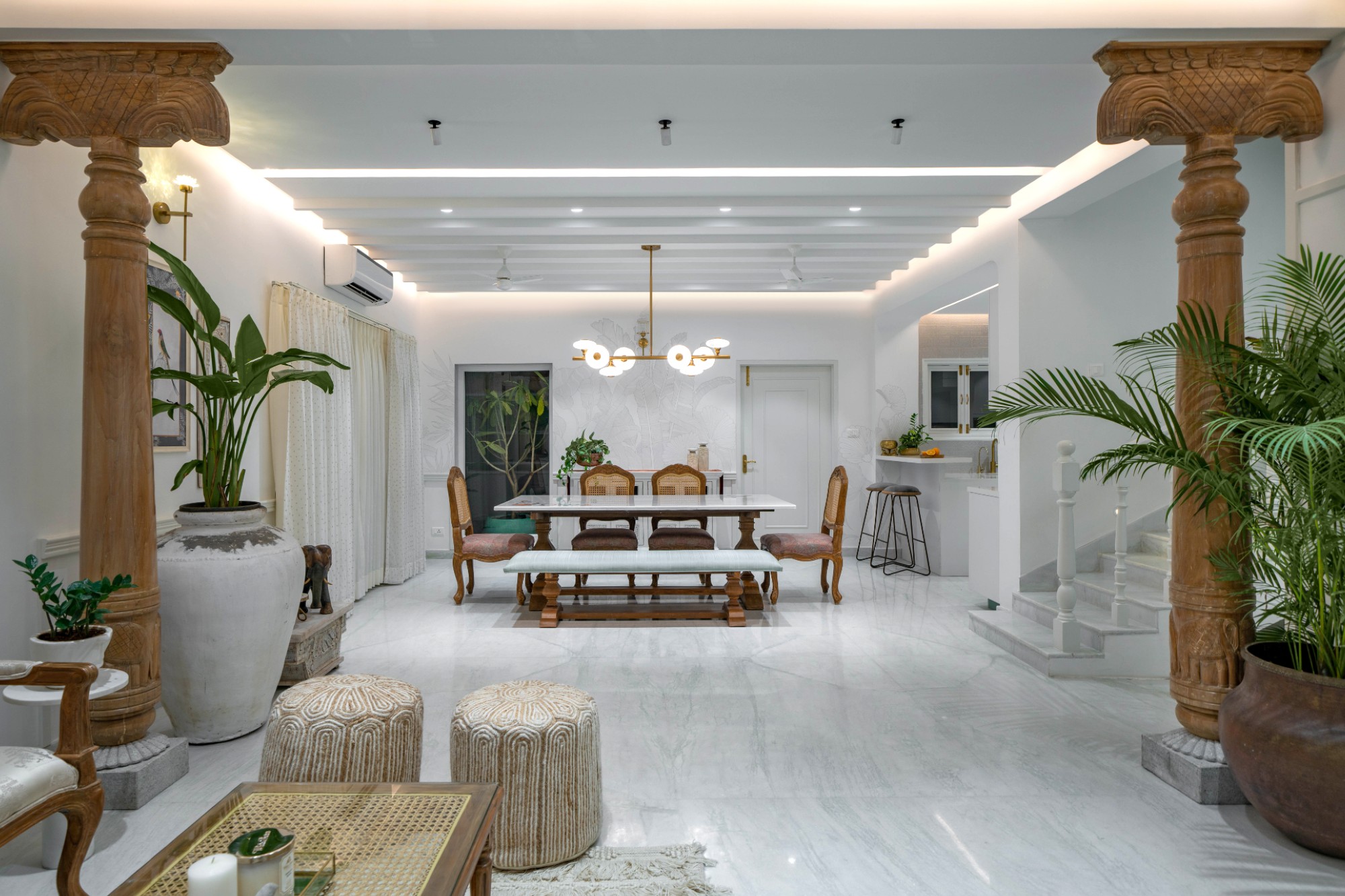
The primary tone is white, and wood adds warmth to a straightforward, uncluttered look. With pops of colour from the artwork and plush furnishings, all the spaces are decorated with cane, muted, and earthy materials and finishes.
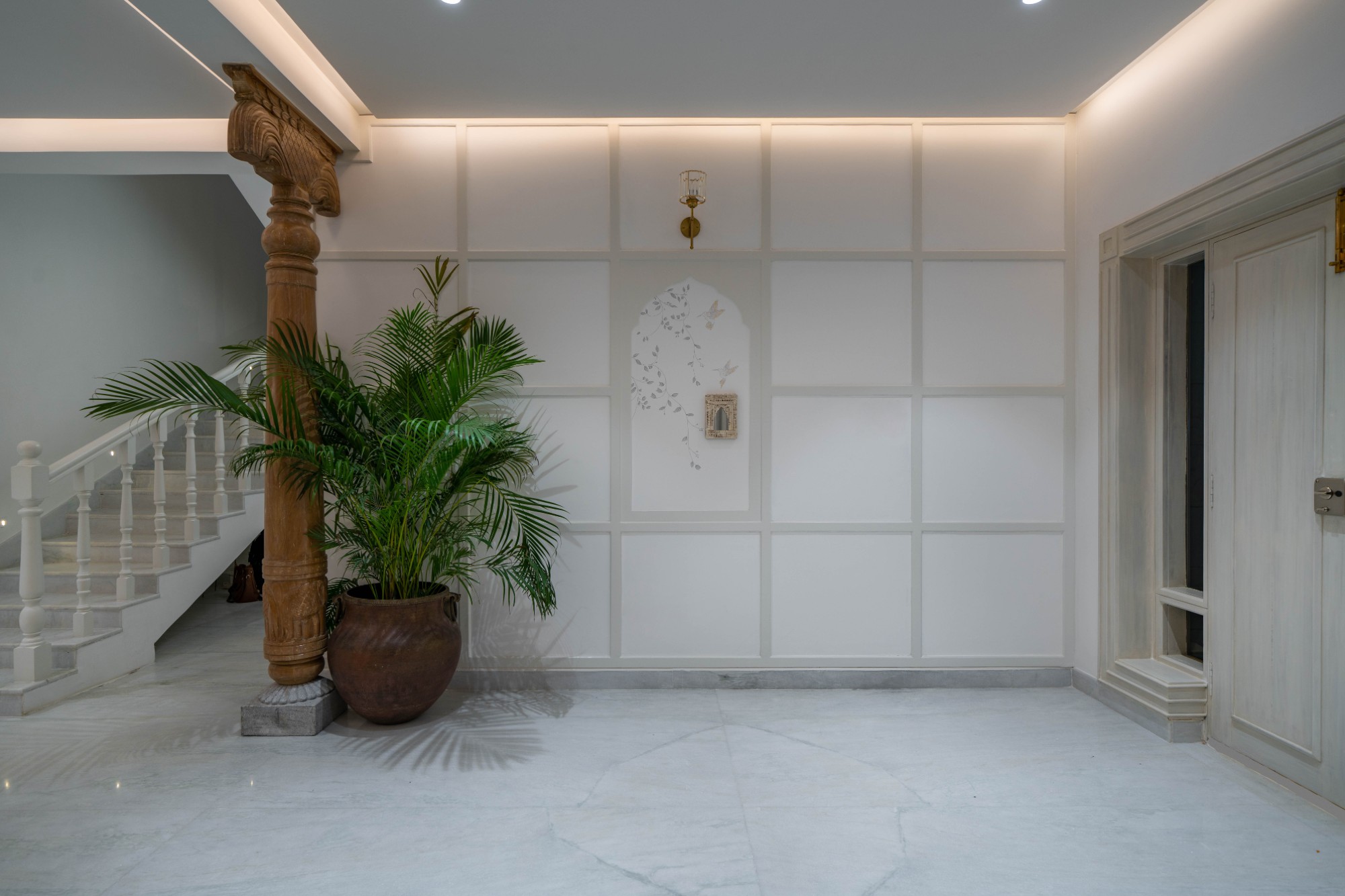
The Fleur Home is greeted by magnificent characteristics that pierce the background. Two elegant Chettinad hardwood pillars with a granite base frame divide the formal areas from the eating area. A delicate floral motif is added by hand-painted black and white artwork on the dining and entry walls of the living room. White wainscoting on the walls and ceiling beams connects the open-plan living area.
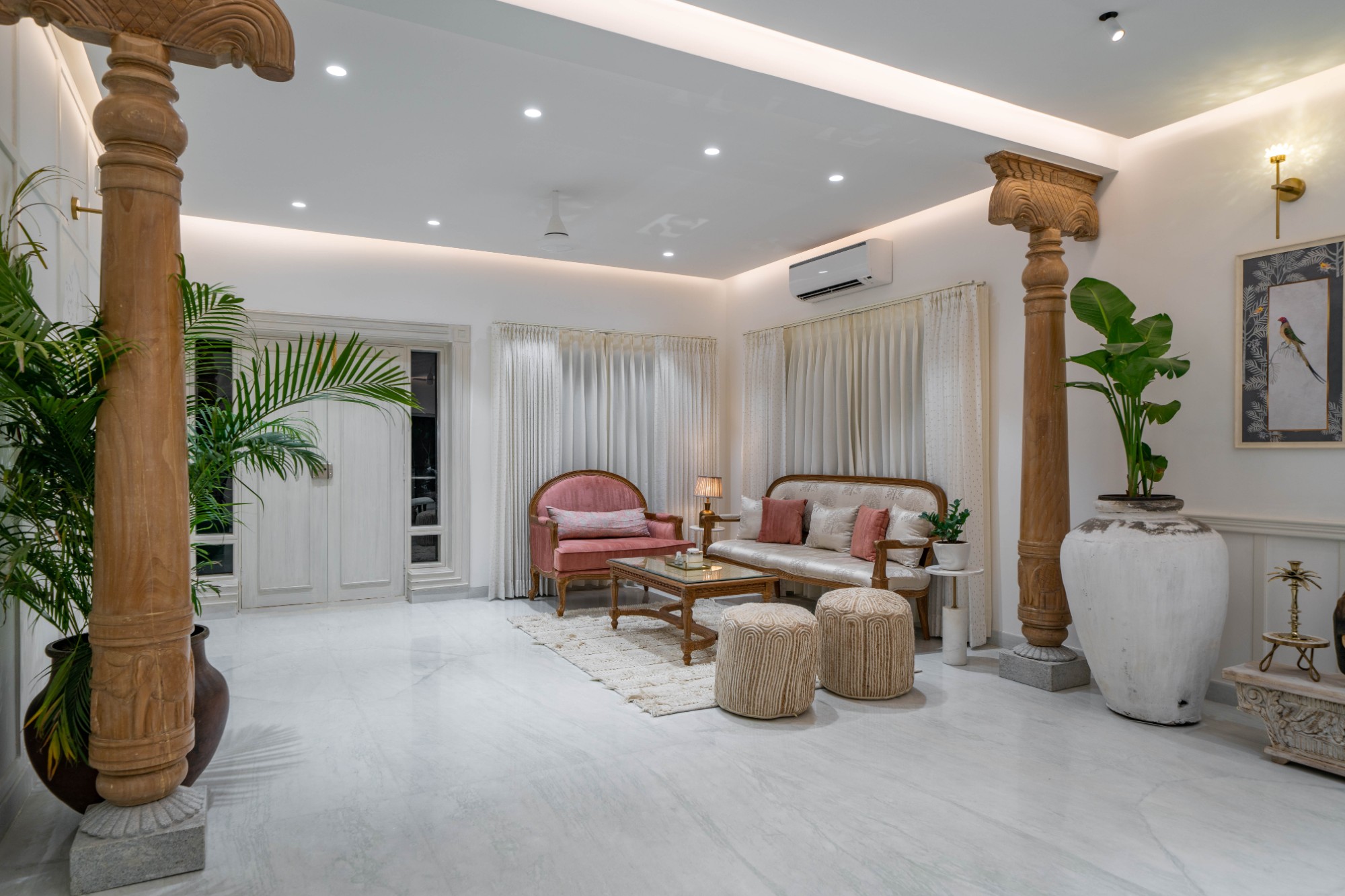
The kitchen cabinets were given a pop of mint green to go with the subtle green of the marble flooring. The space has some texture thanks to the glazed backsplash tiles. The white linen curtains that went well with the white door frames, windows, and door hardware that were left in place were painted white.
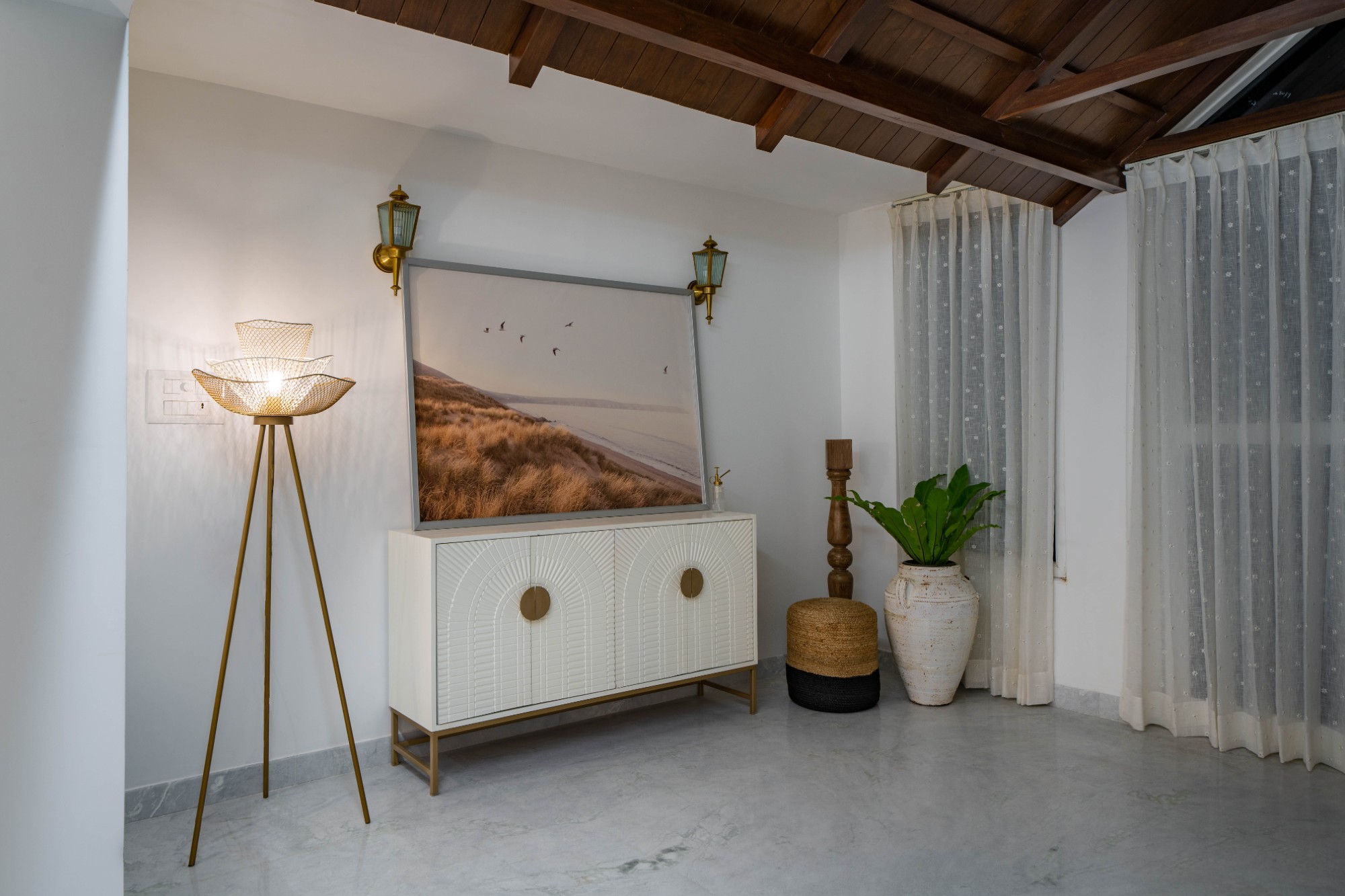
The dining area has a French door leading to the ground-floor lawn, and more floor-length windows increase the space’s openness. The ground-floor guest bedroom features a gorgeous two-poster bed and wardrobes with white embroidered cloth sandwiched between glasses. The natural light pours into the common area that ascends to the first floor. The upper floor also features two bedrooms, a sunroom with a French door installed, and a balcony built on an underutilised slab projection. The sunroom, which has a distressed white wooden day bed ideal for relaxing with a cup of coffee and a book, and a warm wooden slanted ceiling make it the cosiest area in the house.
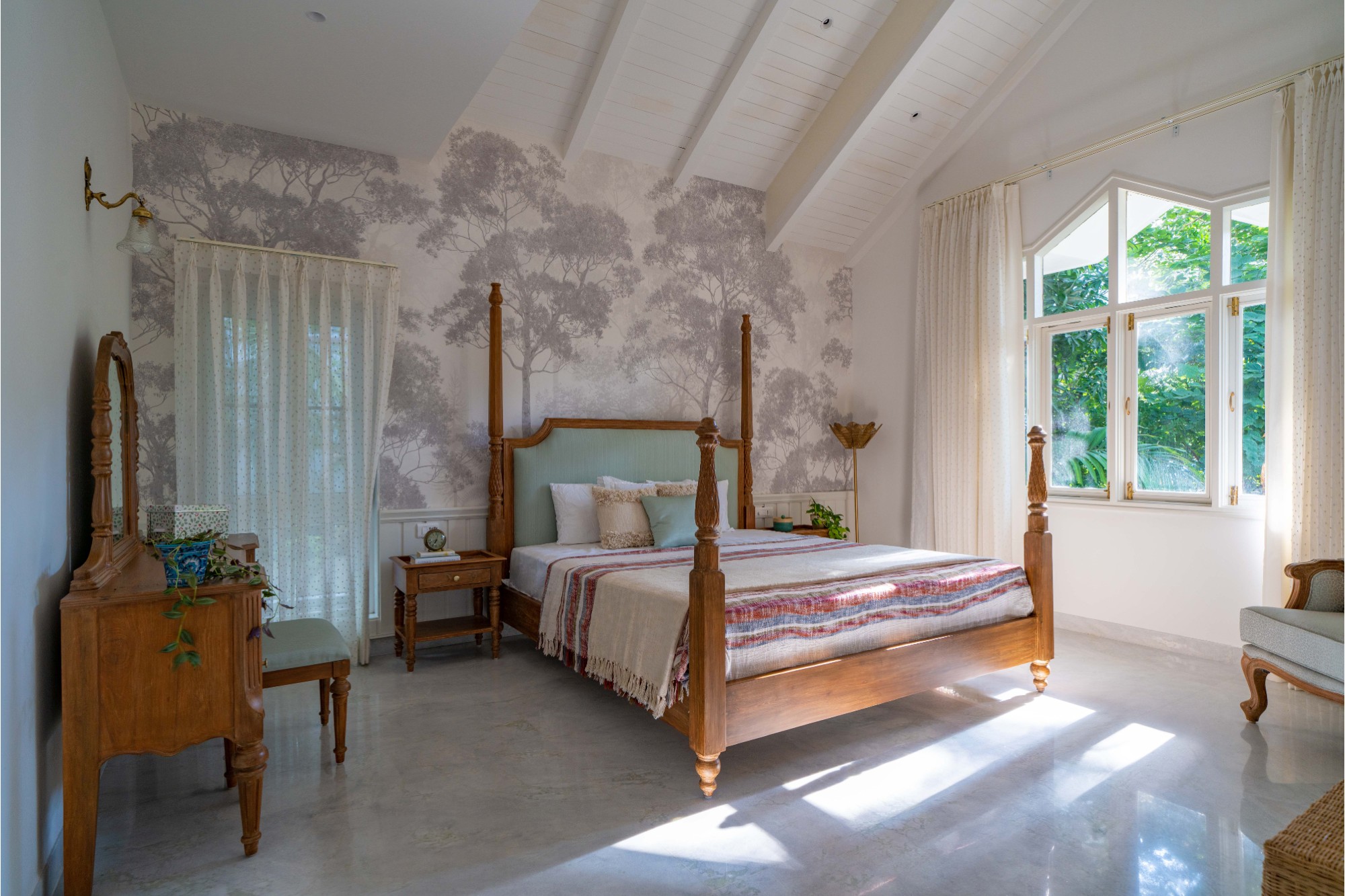
The master bedroom has a high, sloping timber ceiling painted white and a dramatic yet subtle black and white wallpaper. The white panelled wainscoting unites the area and complements the white shiplap ceiling. The ceiling of the study table features gold hand-painted birds, while the wall is painted in calming pastel hues. Thanks to a gorgeous flower hand-painted mural on the bed headboard, the daughter’s bedroom is an absolute fantasy.
For more info visit: https://www.craftedspaces.co.in/
