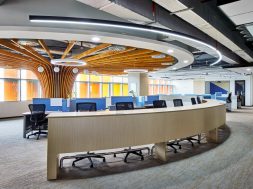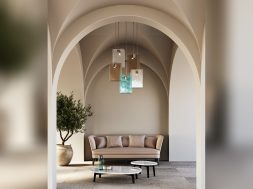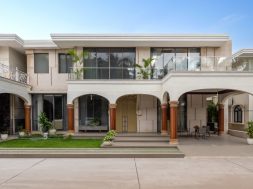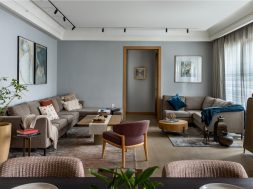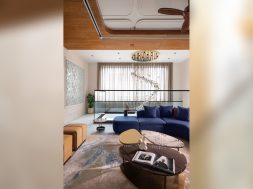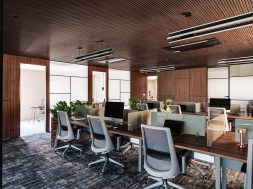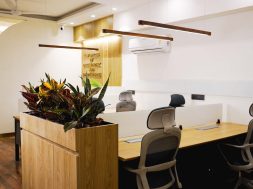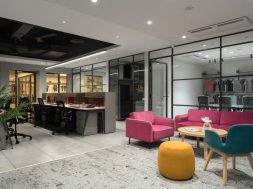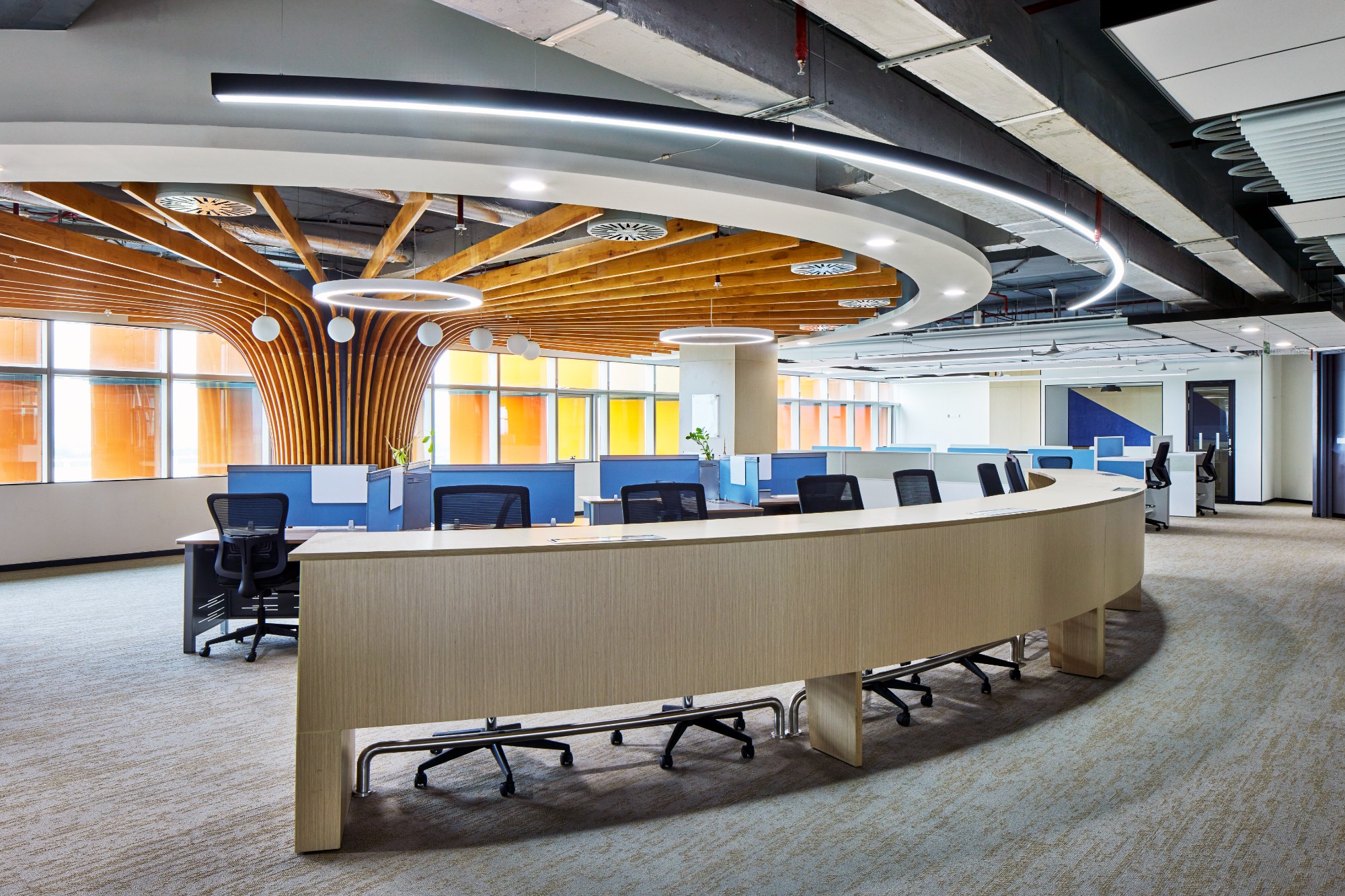
Infosys Nagpur campus sets the benchmark for sustainable design
A net-zero energy campus that combines climate responsiveness, cultural identity, and human-centered design innovation.
The new Infosys campus in Nagpur, with its net-zero energy design and people-centric planning, is redefining sustainable workplace architecture. This Phase-1 development, which spans 33 acres within the MIHAN Special Economic Zone, employs over 2,000 people and serves as the foundation for future expansions.
The architecture is intended to respond to Nagpur’s composite climate and geographic location just below the Tropic of Cancer, and it follows the S.O.U.L. philosophy, which stands for Sustainable, Optimised, Unique, and Liveable. Passive strategies were a major driver, lowering energy consumption while maintaining occupant comfort. The design process was inclusive, with collaborative workshops and stakeholder engagement to gather user feedback and contextual relevance.
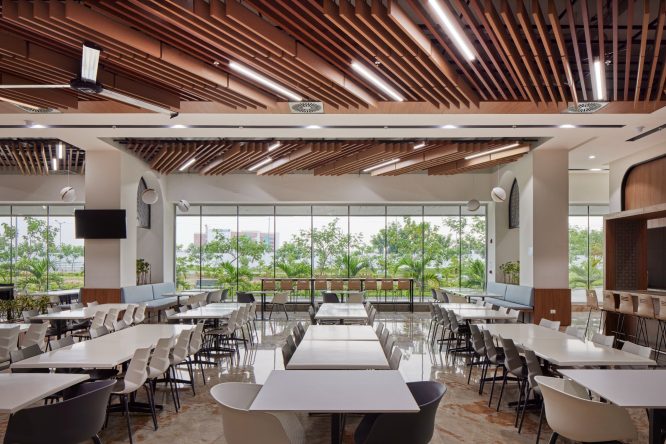
The building has an X-shaped shape, orientated at 22.5 degrees to the Tropic of Cancer, with a central circulation core and wings limited to 18 metres in depth, ensuring that 90 percent of workspaces receive daylight from both sides. Offshore Development Centres (ODCs) in the wings are designed for efficiency, with 20 percent for circulation and 80 percent for work areas. They house collaborative pods, meeting rooms, and breakout zones. Distinct flooring patterns, adaptable furniture, and dynamic colour palettes add to the workspace design, while amenities such as gyms and wellness zones improve occupant well-being.
Utility areas are strategically separated to ensure workflow efficiency and promote a pedestrian-friendly, human-scaled campus. Passive design strategies, such as natural ventilation, thermal mass, and vertical fins, reduce the need for mechanical systems. The façade features vibrant fins in an earthy tonal gradient inspired by Indian classical music’s seven swaras. These fins change angle depending on the programme—narrower for workspaces, wider for leisure areas.
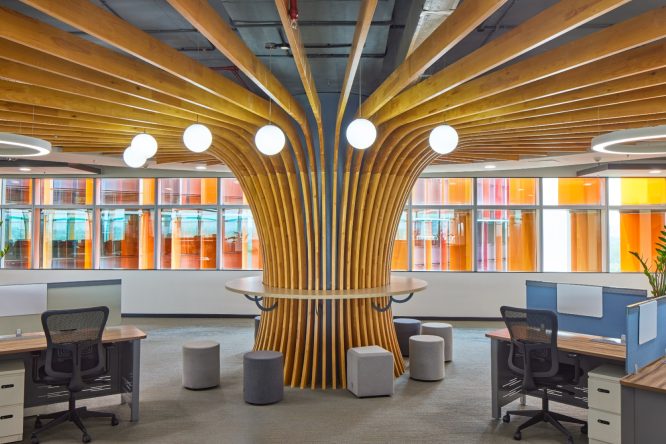
The radiant waffle slab cooling system, combined with smart controls, achieves a 52 percent reduction in Energy Performance Index (EPI) compared to GRIHA standards while using only one-fifth the energy of typical office buildings. The campus is rooted in regional history and culture, and it incorporates local art and symbolism, making it not only an energy-efficient workplace but also a space that speaks to heritage and identity.
For more details, visit: https://www.morphogenesis.org/
