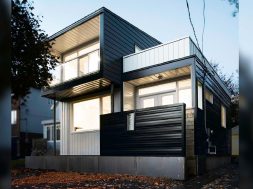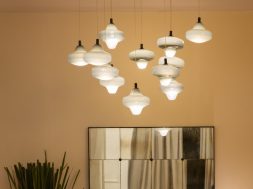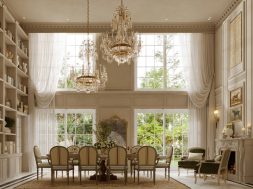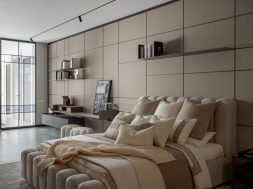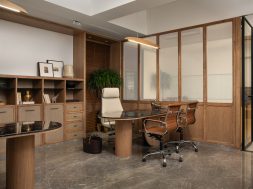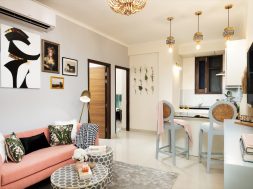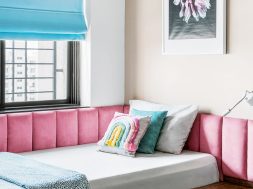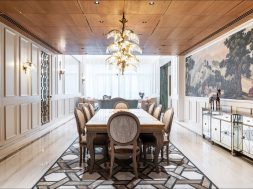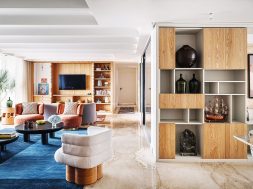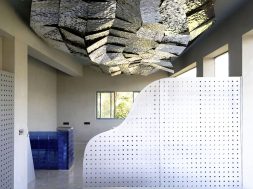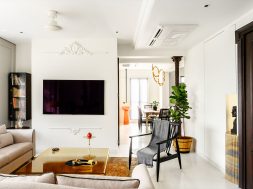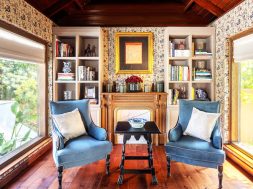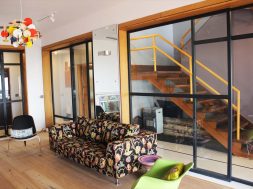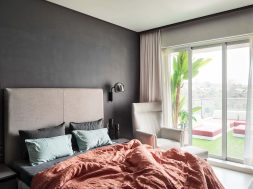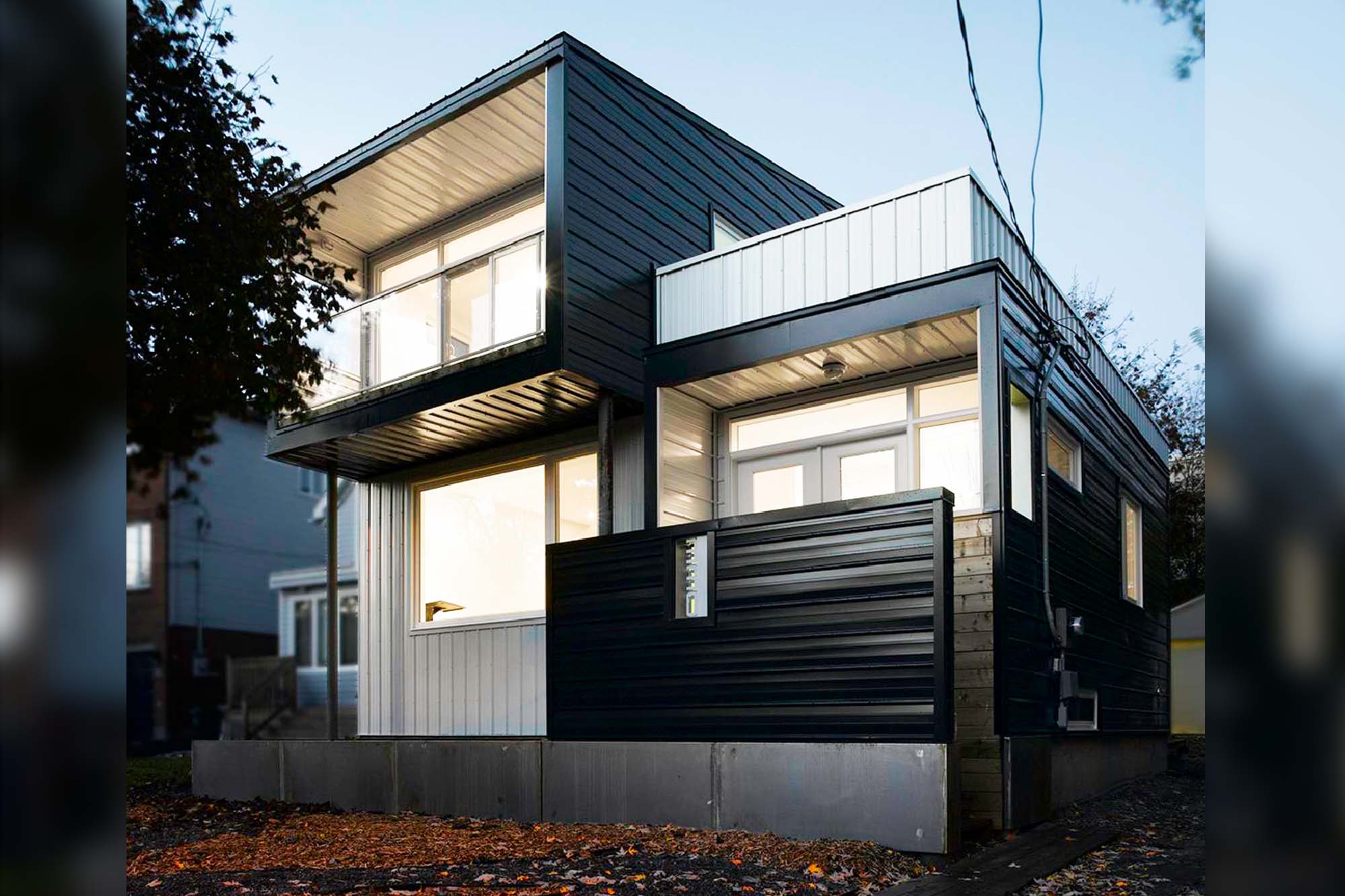
From logs to luxe
“Preserving history while embracing modernity, this urban dwelling demonstrates the all-in-one fusion of tradition and innovation, creating a space that resonates with past echoes and future aspirations.”
Nestled within the vibrant streets of an urban Ottawa neighbourhood lies a house with a rich history dating back to the early 1900s. Designed by 25:8 Architecture + Urban Design and built upon the remnants of one of the area’s original cottages from the logging era, this dwelling seamlessly blends old-world charm with contemporary design elements, creating a genuinely distinctive architectural marvel.
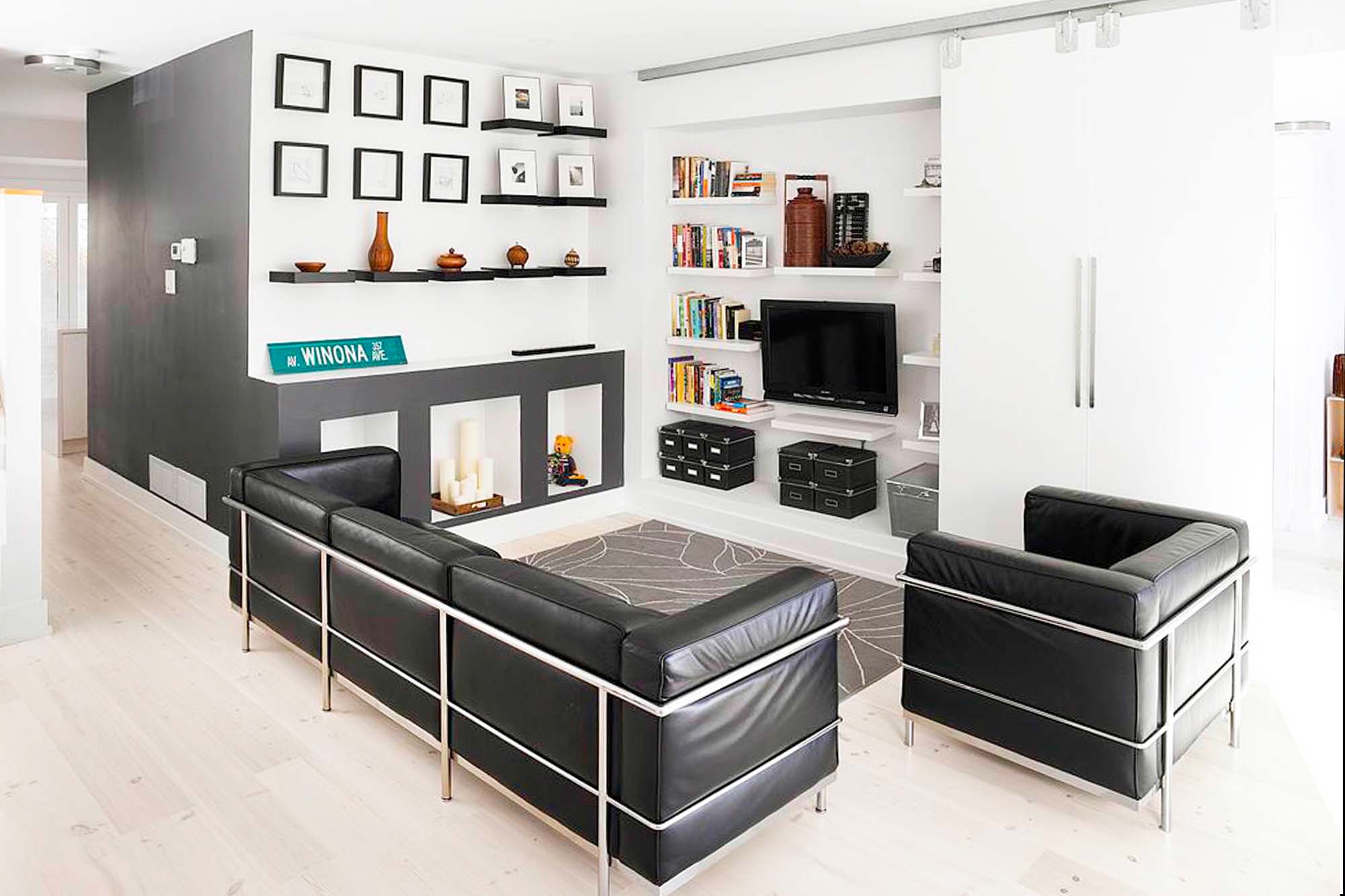
The house’s exterior facade is a study in contrast, with a monochromatic palette carefully selected to distinguish between the ‘old’ and ‘new’ construction phases. Despite stringent zoning regulations, the architects managed to preserve the structure’s original footprint. The predominant white exterior homages the house’s historical roots, while black accents delineate the newer additions, creating a visually striking juxtaposition.
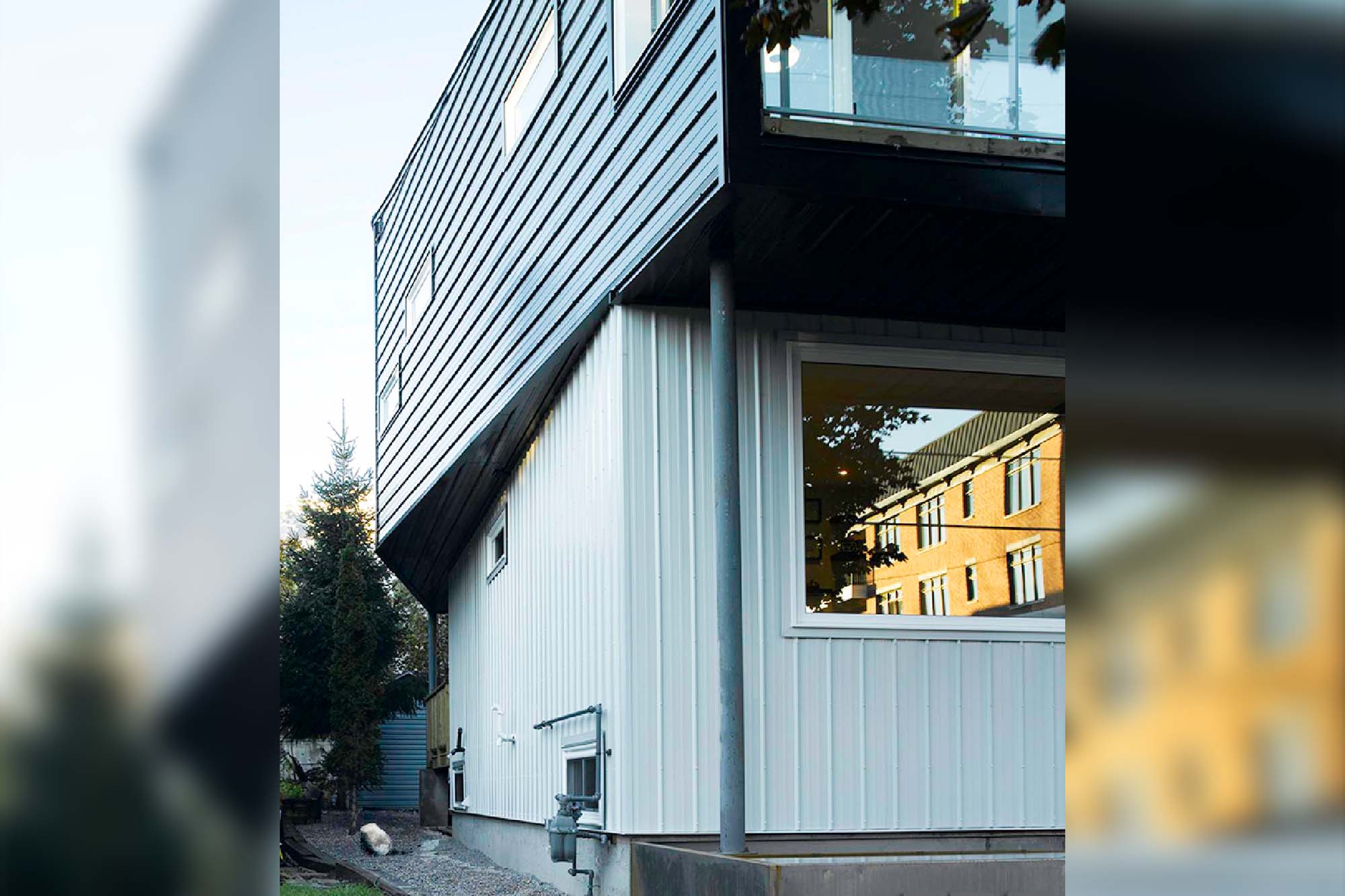
One of the most captivating features of the house is the second-floor ‘Pod’, a modernist marvel that appears to float above the ground. Supported by recycled steel columns, the ‘Pod’ defies gravity as it extends beyond the house’s base. Its unique design, with a southern portion cantilevered at an eight-degree angle, maximises space utilisation and embraces the surrounding air rights. Careful consideration was given to preserving existing natural elements, such as mature cedar trees in the backyard, by strategically angling the rear of the Pod.
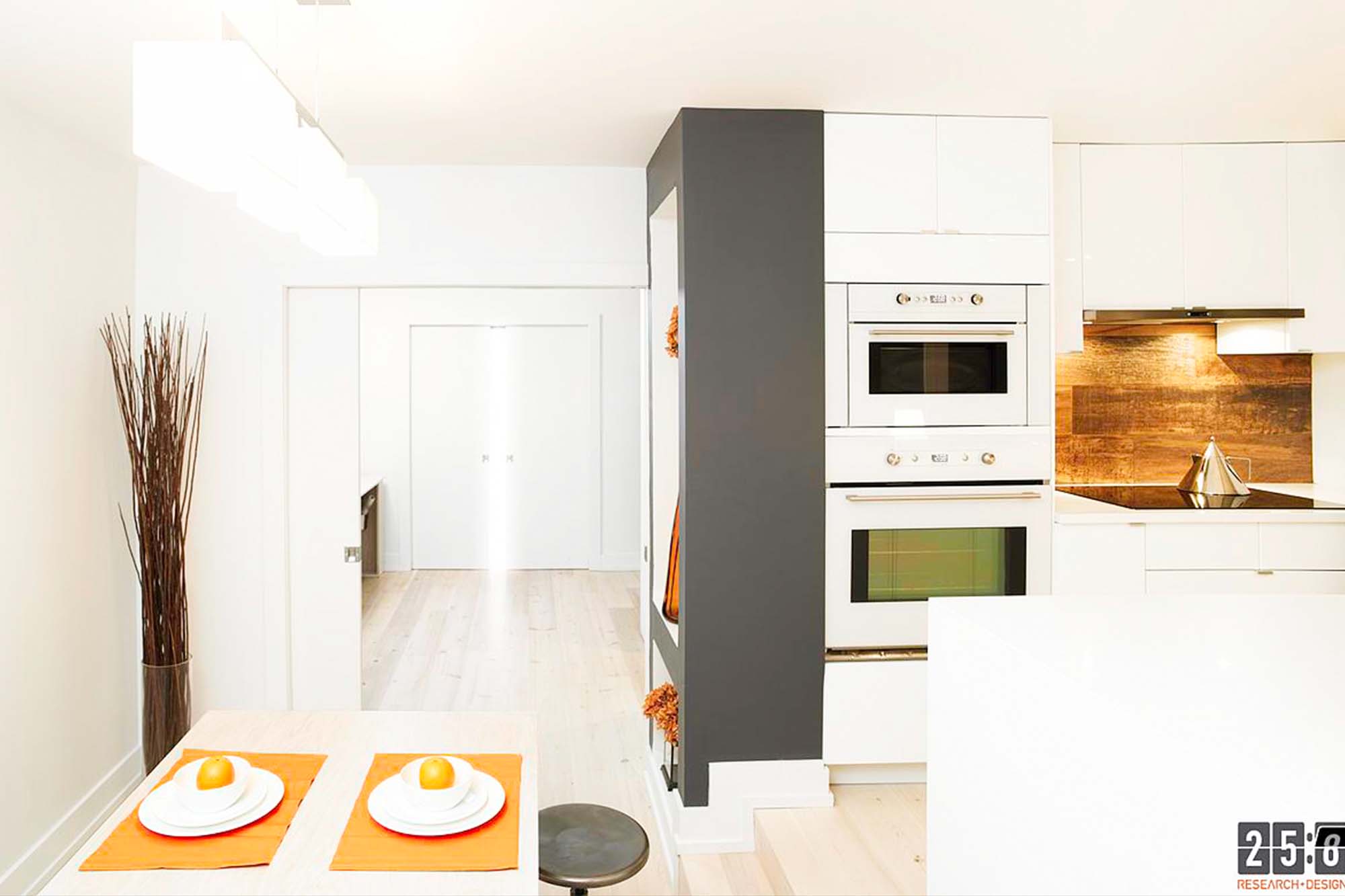
Inside, the house exudes warmth and character, with reclaimed pine floors sourced from the nearby Ottawa River paying homage to its origins. A central ‘core’, painted in charcoal grey, seamlessly integrates the old and new elements of the house while housing essential utilities. Vibrant orange accents strategically punctuate the interior, framing critical views and creating a sense of continuity throughout the space.
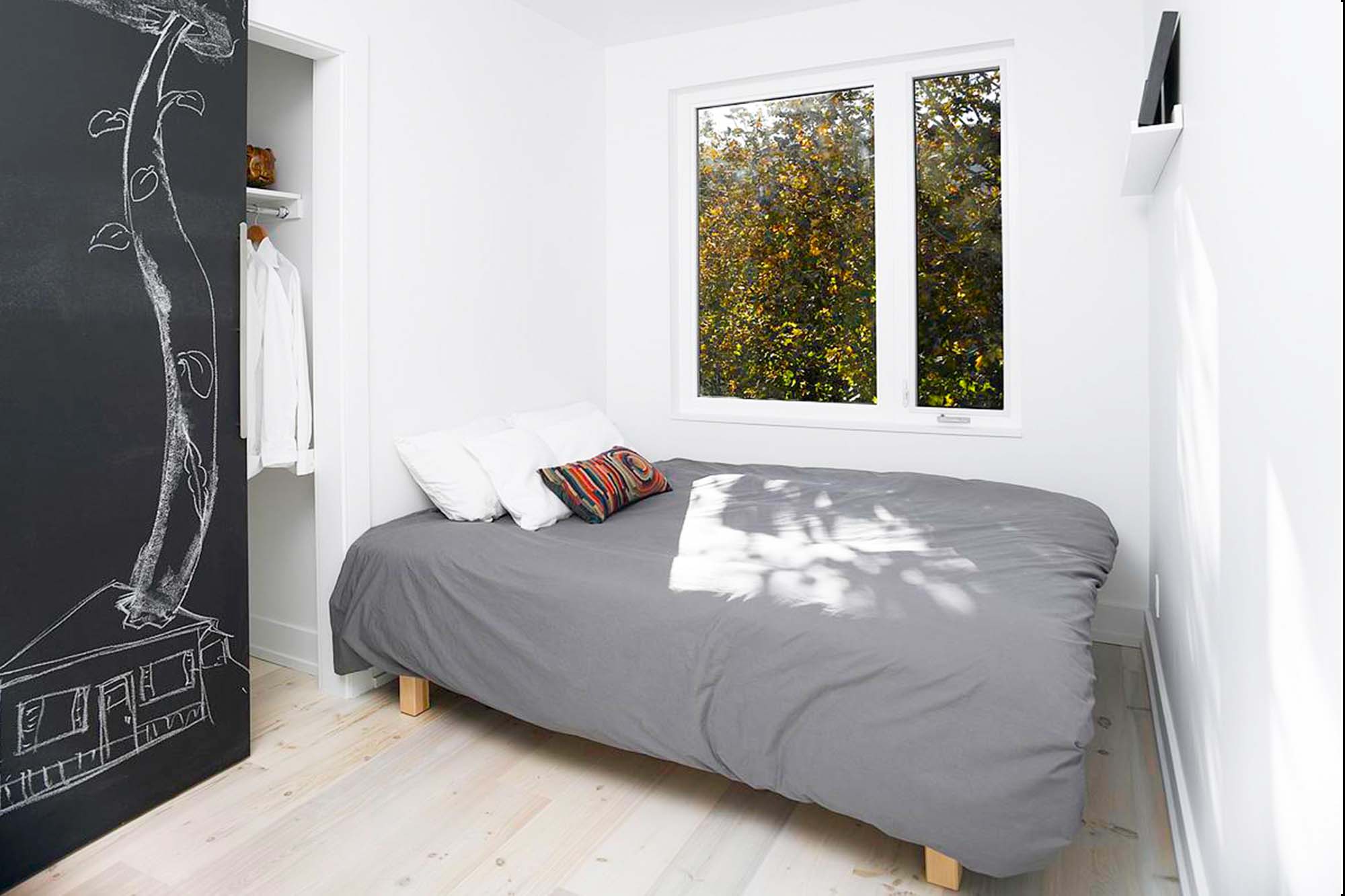
The house’s design ethos extends beyond aesthetics, with careful attention paid to functional elements such as the staircase. Serving as more than just a means of vertical circulation, the stairs are cleverly used to delineate zones of increasing privacy, maintaining an overall sense of openness within the house.
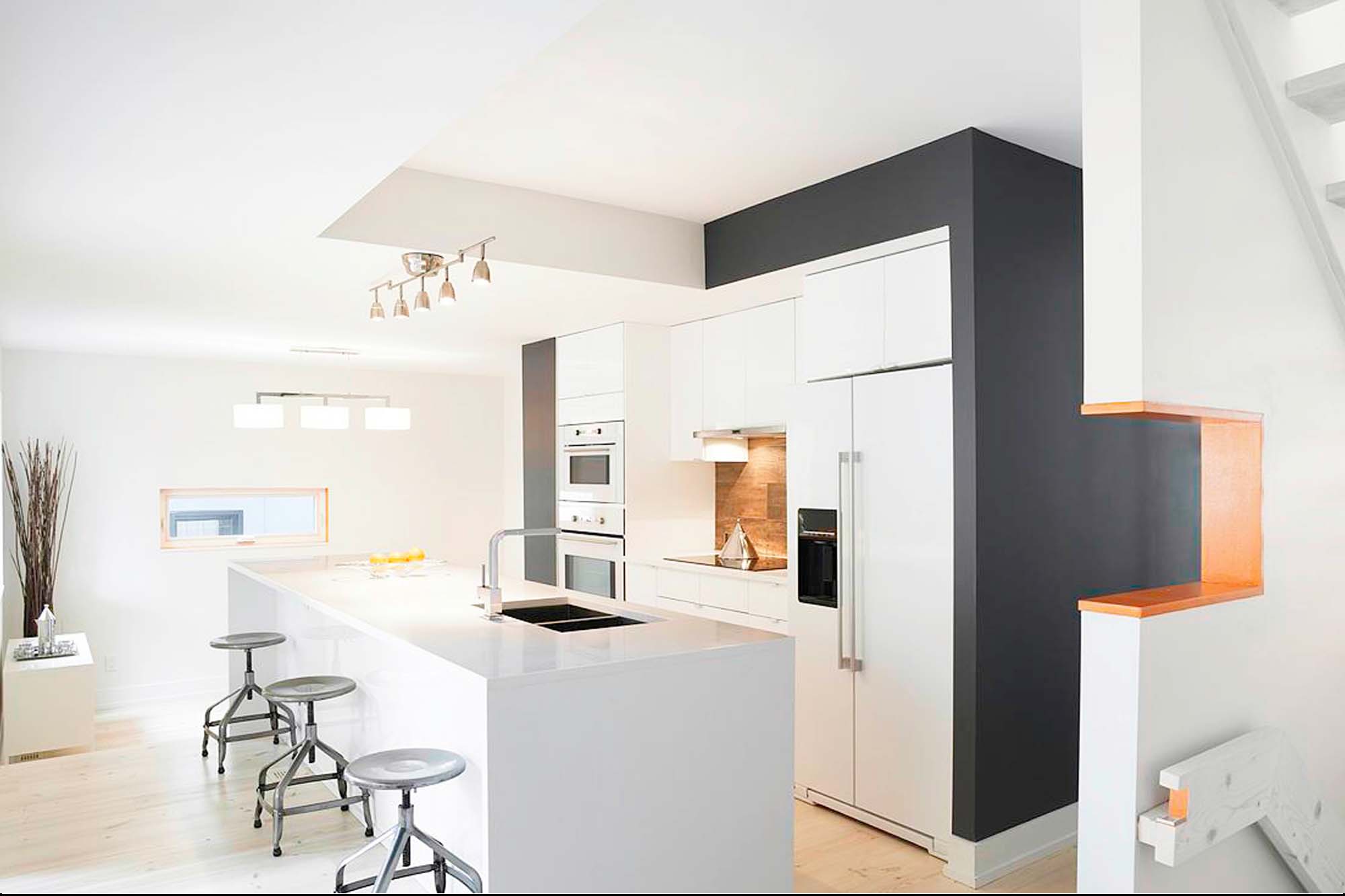
Drawing inspiration from its inhabitants’ multicultural backgrounds, the house incorporates elements of feng shui into its design. The number “8,” symbolising prosperity and good fortune, is prominently featured in the landscape design and the custom house number adorning the front facade.
Modernisation often comes at the cost of heritage; this urban dwelling stands as a testament to past and present harmonious coexistence. Its innovative design and respectful nod to history serve as a beacon of inspiration for urban dwellers seeking to embrace the rich tapestry of their surroundings while forging ahead into the future.
For more info visit: https://258arch.com/
