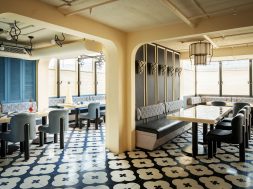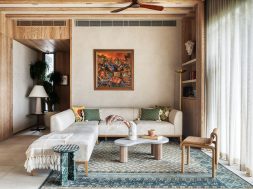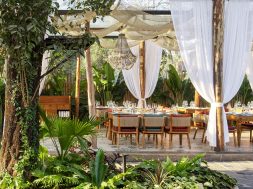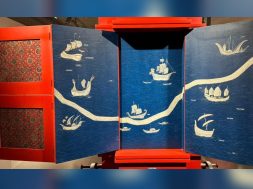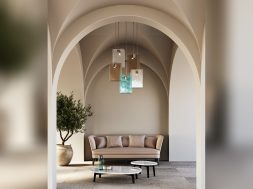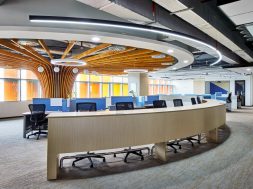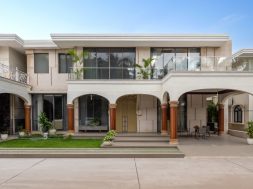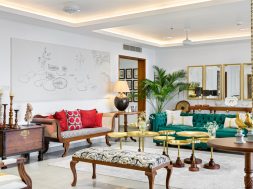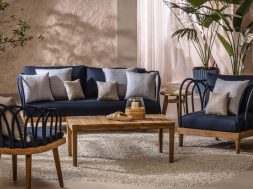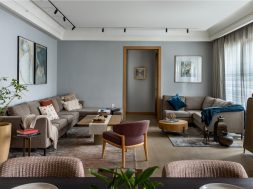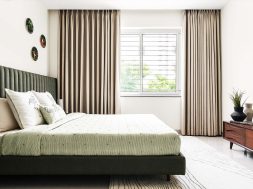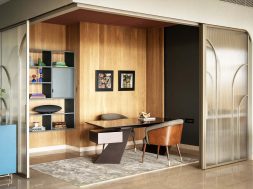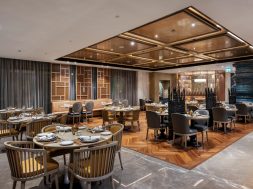
FOAID creates a well-ventilated, aesthetically stunning dream home
“11 House reflects the client’s desires, combining modern luxury, comfort, and personalised craftsmanship to create a peaceful haven.”Ar. Ekta Agarwal and Ar. Parul Agarwal, Design Heads, FOAID Designs.
11 House is a dream project that perfectly embodies the client’s long-held goal, realised with the proper team and innovation. This modern, premium property in Chennai prioritises natural light, ventilation, and comfort, with careful design considerations made at each stage.

The structure is planned with minimal setbacks, allowing for light wells on all sides, wide windows, and expansive balconies on the northern and western sides to ensure maximum sunlight.
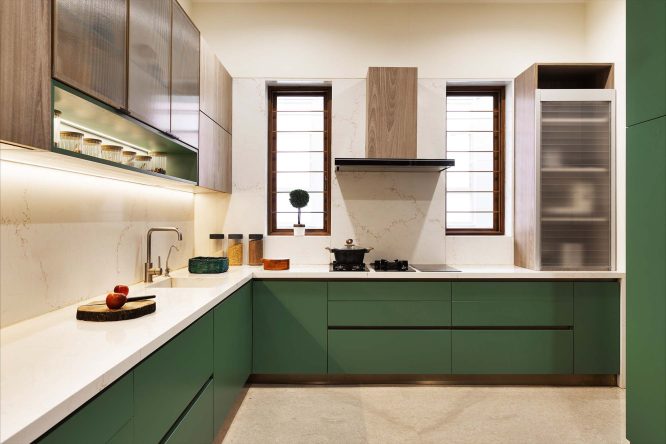
The ground level has several common areas, including a tiny studio apartment for the client’s mother, an open kitchen, a living room, and a separate entrance for personal visits.
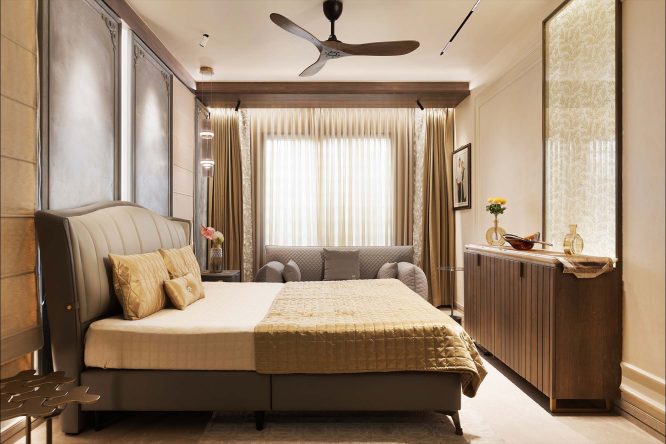
The formal living room opens into a double-height patio, a serene “chai point” ideal for morning and evening leisure. A beautifully managed fountain serves as the focal point, visible from the main entrance.
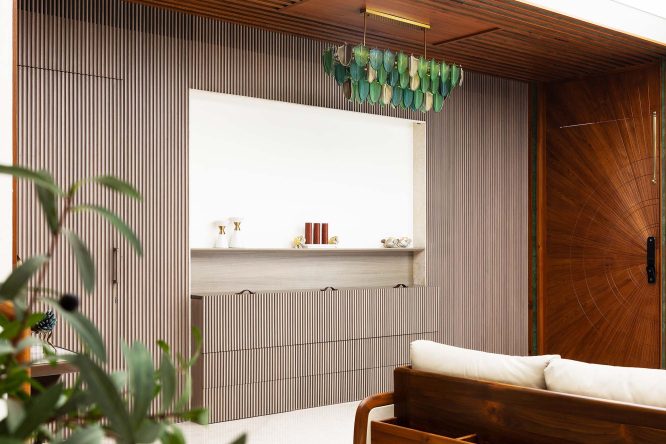
On the first level, the design incorporates the family’s preferences. The shared living room is comfortable and secluded, with a jali wall filtering the warm Western light. The master bedroom boasts a magnificent handcrafted, gold-framed fluted glass sliding wall for privacy, a lavish marble bathroom with curved corners, indirect lighting, and elaborate design details.
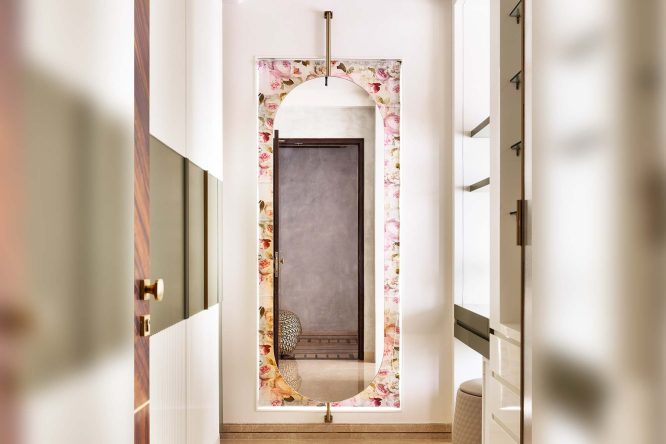
The two daughters’ rooms are created to represent their contrasting personalities. The elder daughter’s room is nature-themed, with rustic touches and nature-inspired art, while the younger one’s room is modern and curvy to reflect her clever personality.
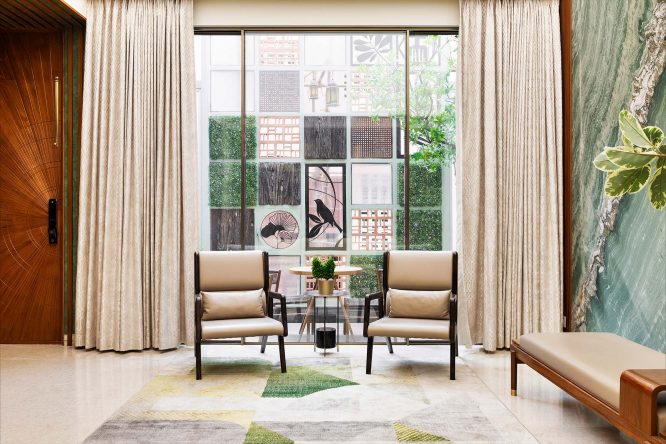
The home’s corridor is an artwork in and of itself, with beautiful marble inlays connecting the various spaces. The son’s room is simple and subtle, with the possibility of future renovations. A luxury home theatre with motorised seating makes the ideal entertaining place for family and guests.
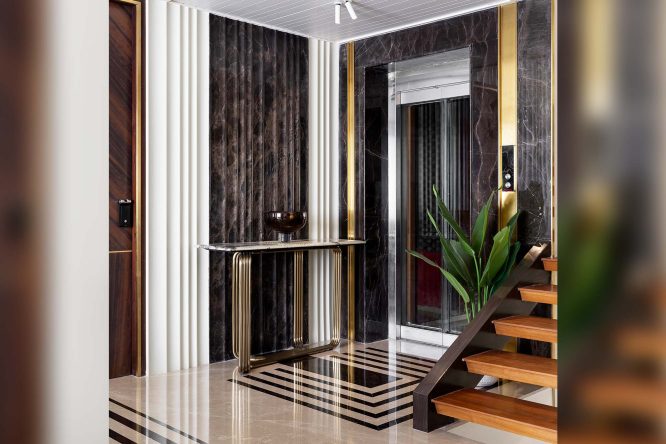
The terrace includes a private, covered cabana and barbeque area and handcrafted furnishings sourced from China, which adds to the space’s uniqueness. The built-in furniture, sourced from the client’s furniture factory, ensures that every element matches the design vision, resulting in a harmonious and magical 11 House.
For more details, visit: https://www.foaidindia.in/

