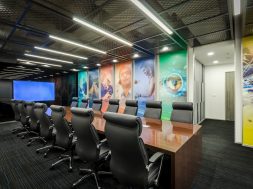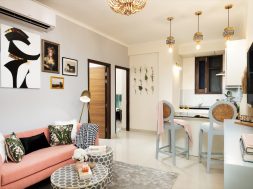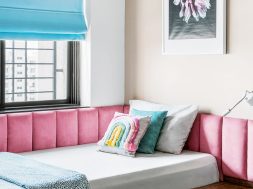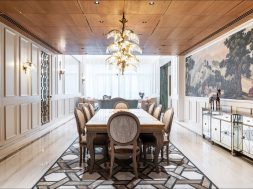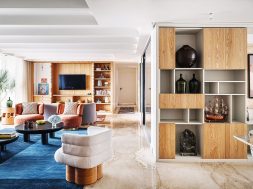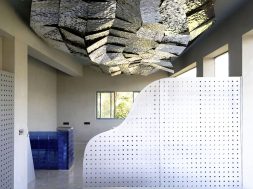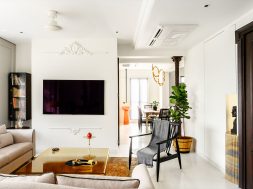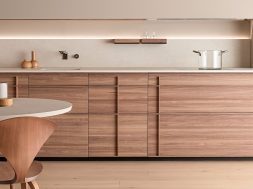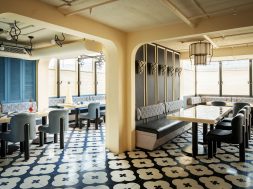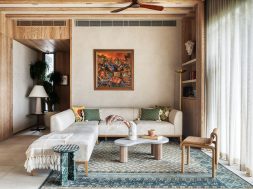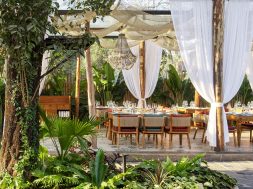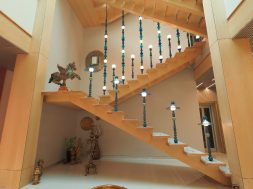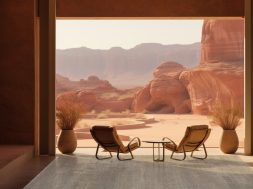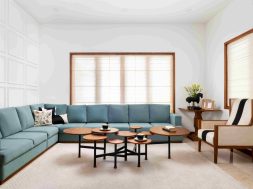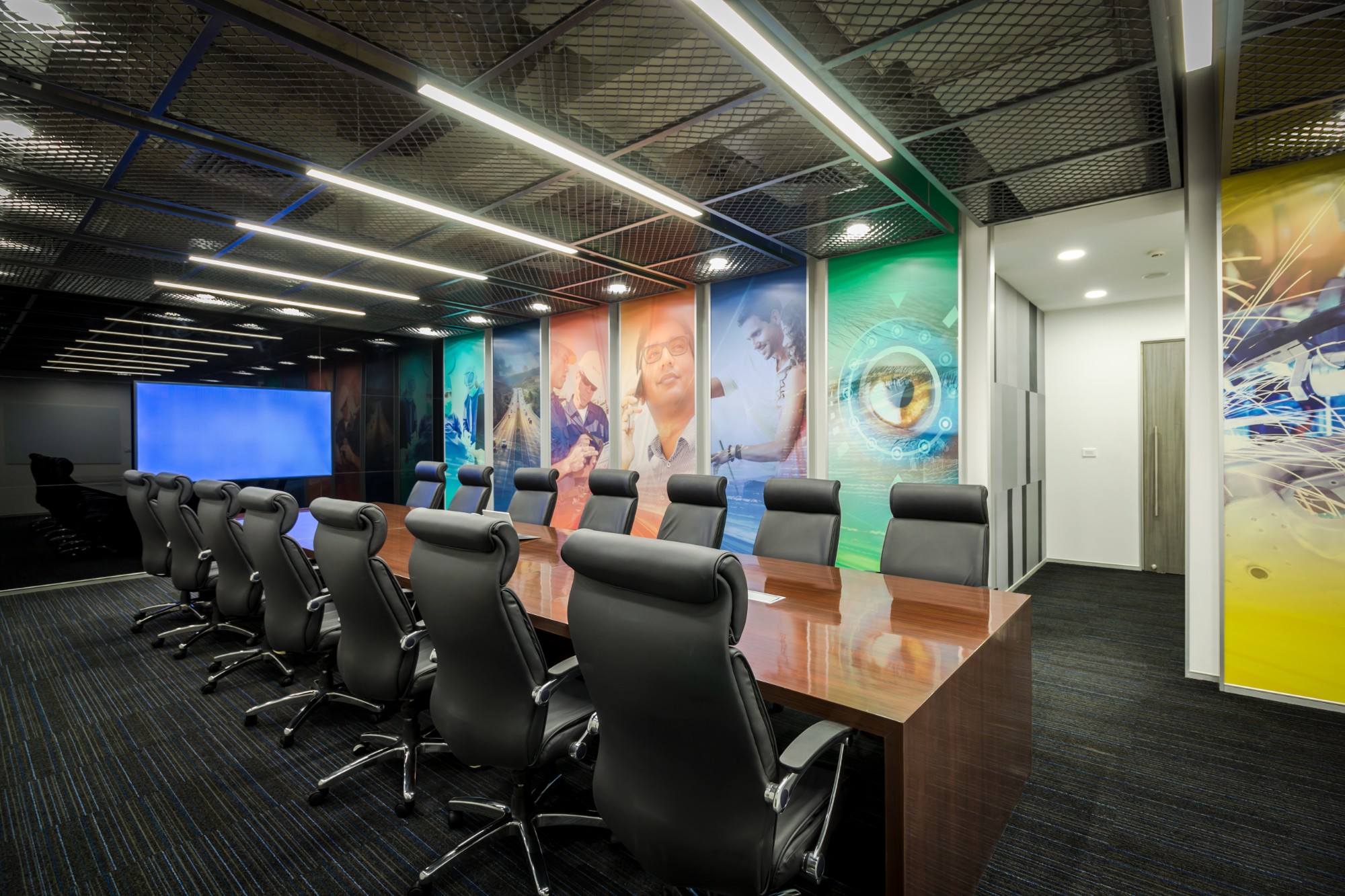
Exquisite office designs by Basic Architecture
The headquarters of SOTI Inc. for the Asian Region are located in its newly constructed building in Gurgaon.
The 51,000-square-foot office space, which can accommodate more than 450 people, has been built to foster creativity and provide a fun and educational environment.
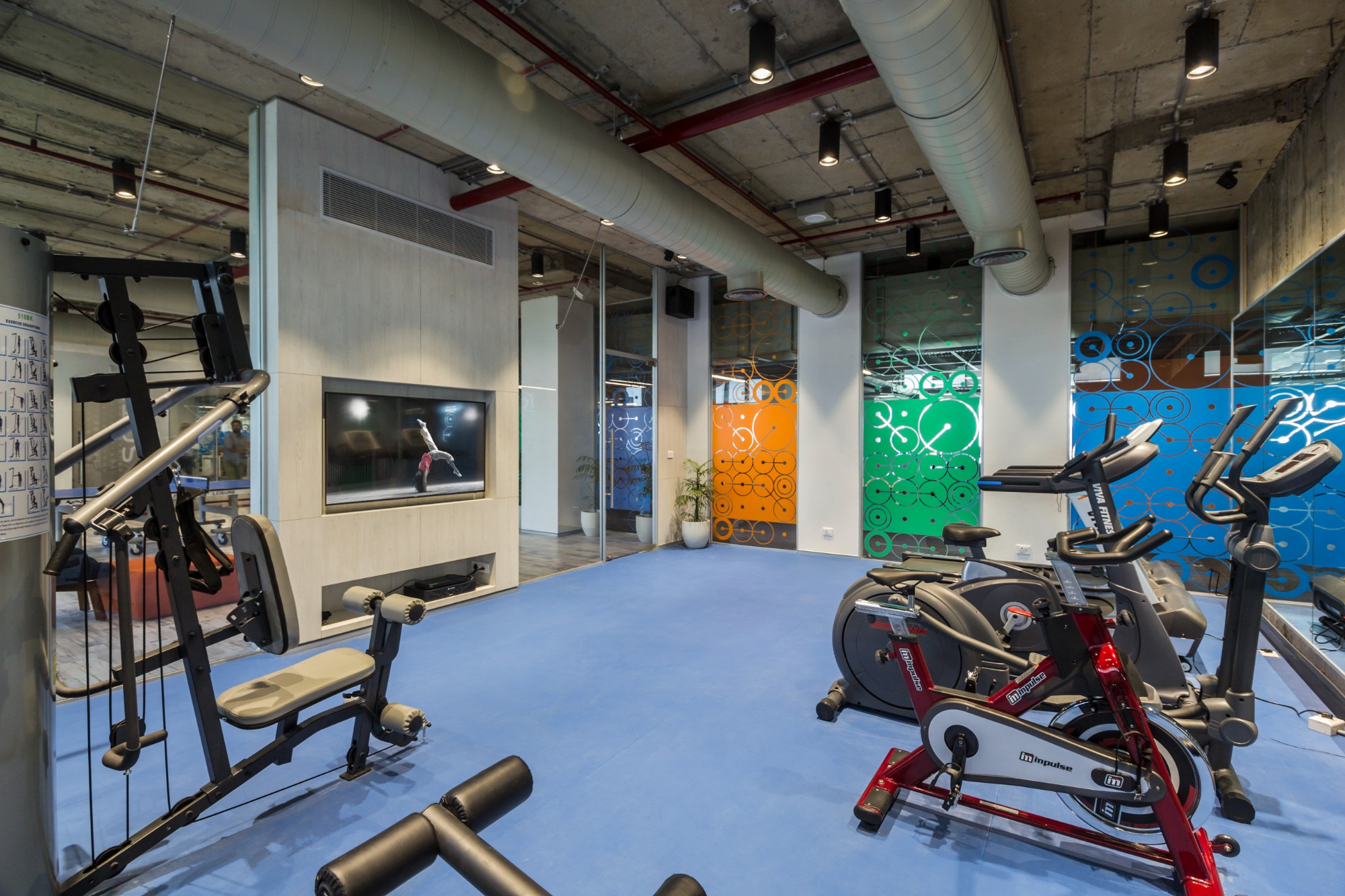
The way materials are used and spaces are designed gives each a unique experience. Vibrant colours, rustic finishes, and a dynamic stone pattern have been used to contrast the reception. The room is further enhanced by the full-height curved glass wall and the unique metal ceiling. Acoustic ceiling panels are suspended between the exposed RCC roof workstation pits. A glass barrier system with an expansive height has been developed especially for this project. Corridors are lined with metal ceilings that draw attention to the circulation areas.
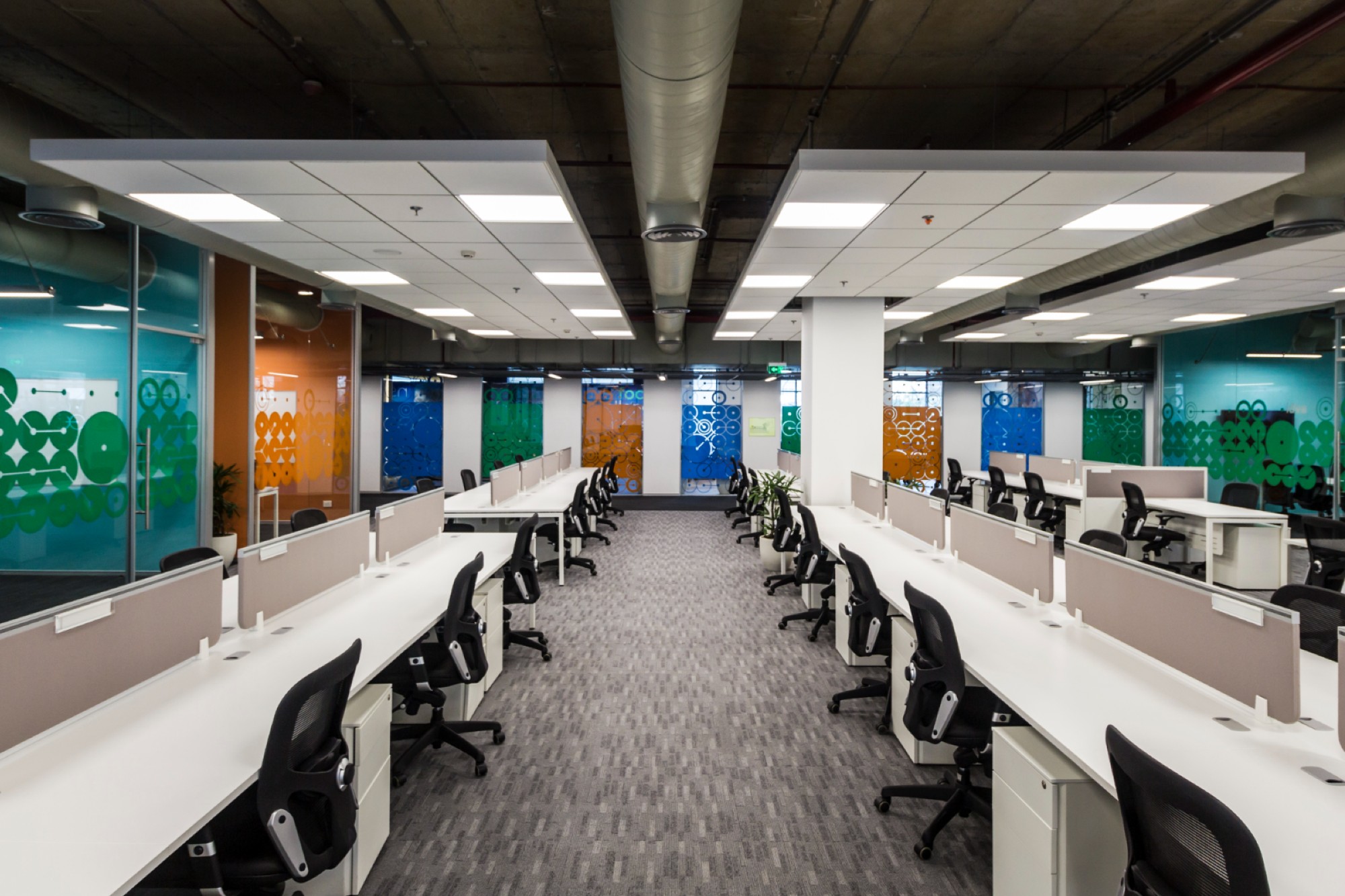
The entirely exposed RCC roofs of the cabins, meeting rooms, and collaboration spaces are further accentuated by the exposed air conditioning ducting and other services. The character of the cafeteria, gym, and recreation area is casual.
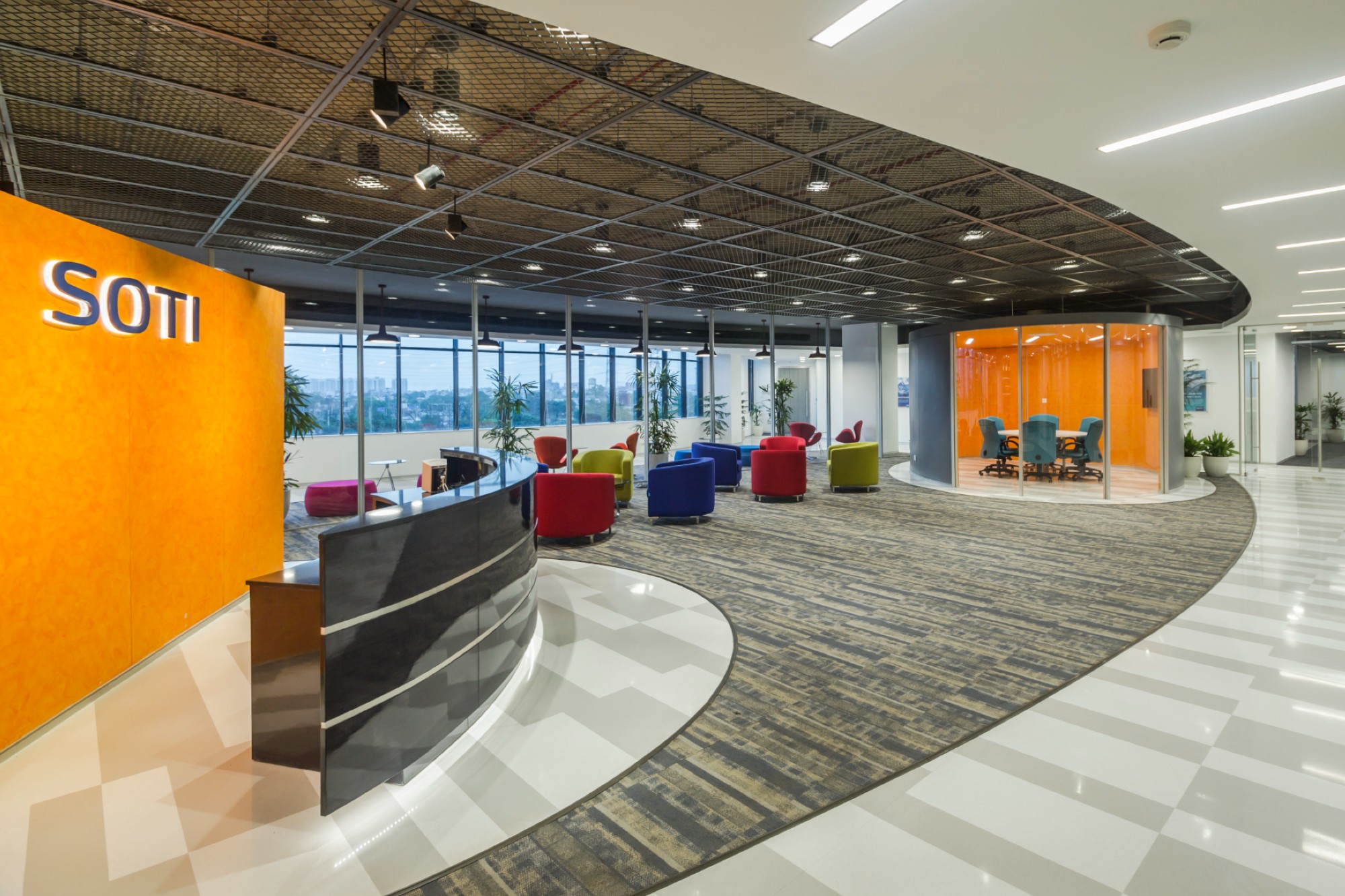
The overall design progress has been propelled by the concept of “Workspace for Innovation.” Ensuring a decent balance of collaborative spaces and break-out places across the workplace has reinforced the idea that collaboration is a fantastic method to generate ideas. To increase vitality and creativity, the office has been fully lit by natural light. Bright colours have been included in the workplace to encourage creativity and productivity, in addition to serving as a deliberate contrast to the general drab decor.
For more info visit: https://basics.co.in/
