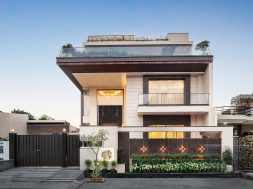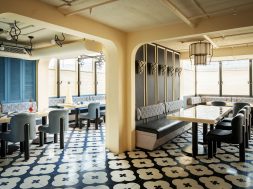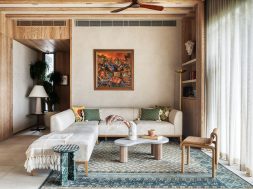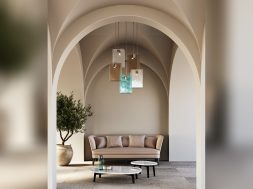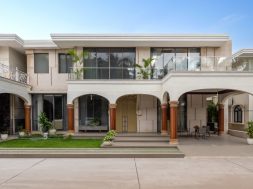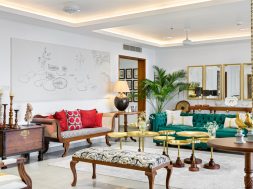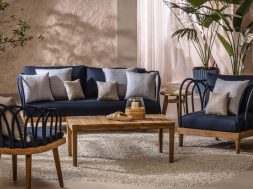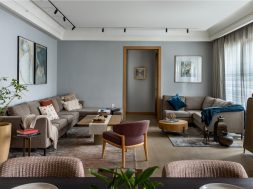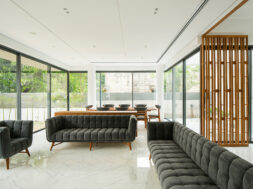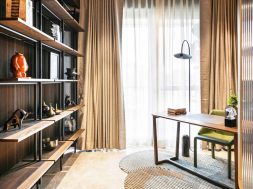
Explore the art of functional and stylish living with smart spaces
“By embracing flexibility in design, open-plan layouts, and optimal use of natural light, you can create a functional and inviting living space regardless of size constraints.”
Maximising space in compact architectural layouts is necessary for many modern dwellers facing the constraints of urban living. From studio apartments to cosy lofts, Geeta Vaibhav Architect made the most of every square foot requires strategic furnishing and design choices. Here, we explore practical approaches to optimise space without sacrificing style or comfort. Understanding the various functions the space needs to accommodate is the first step in enhancing its potential. Clearly defining areas for living, sleeping, working, and storage allows for efficient planning and utilisation of space. By defining these zones, one can ensure that each area serves its purpose effectively, preventing the waste of valuable space.

Breaking down physical barriers through open-plan layouts creates a sense of spaciousness, even in small areas. Removing unnecessary walls and partitions improves flow and movement and allows natural light to penetrate deeper into the space, making it feel larger and more inviting. Embracing an open layout can significantly enhance compact living spaces’ functionality and aesthetic appeal. Amplifying natural light creates a bright and airy atmosphere in small spaces. Blending large windows, skylights, or glass doors helps to flood the interior with sunlight, visually expanding the space. By strategically positioning openings to capture daylight, you can reduce the reliance on artificial lighting and enhance the overall ambience of the space.
Effective storage solutions are paramount to maintaining a clutter-free space in compact living environments. Built-in storage options such as custom-designed shelves, cabinets, and drawers offer seamless integration with the architecture while widening available space. Vertical storage units and underutilised areas like under-stair spaces or wall niches can significantly increase storage capacity without encroaching on living areas. Careful consideration of furniture placement is essential for optimising space utilisation and ensuring ease of movement. Avoiding overcrowding and blocking pathways is key to creating a functional layout. Selecting appropriately sized furniture that balances comfort and functionality is crucial for enhancing space efficiency. Additionally, investing in modular or foldable furniture allows for flexibility in arrangement, enabling you to adapt the space to your changing needs.

For those with limited outdoor space, incorporating vertical gardens or hanging planters can introduce a touch of greenery without sacrificing valuable floor space. By utilising walls or ceilings to display plants while enlarging the available space, you can create a visually appealing environment. Vertical gardening enhances the aesthetic appeal of the space and promotes a sense of tranquillity and connection with nature.
Light-coloured surfaces contribute to the illusion of space by reflecting more light and creating a sense of brightness and openness. Opting for neutral or pastel shades on walls, ceilings, and furniture helps to expand the space and create a cohesive atmosphere visually. Light colours enhance the interior’s overall aesthetic and contribute to a more comfortable and inviting living environment.
In a nutshell, expanding the space in compact architectural layouts requires thoughtful planning and strategic furnishing choices. By embracing flexibility in design, open-plan layouts, and optimal use of natural light, you can create a functional and inviting living space regardless of size constraints. Incorporating smart storage solutions and optimal furniture placement, vertical gardening, and light colours further enhance the space’s efficiency and aesthetics, making it a comfortable and stylish retreat. Small-scale living can be practical and enjoyable with these moderate yet effective strategies.
