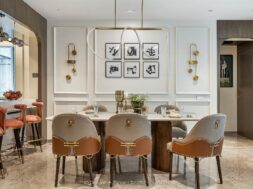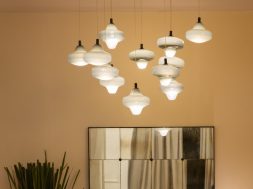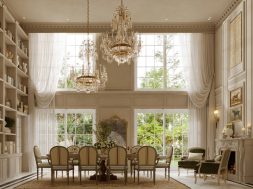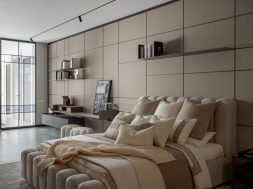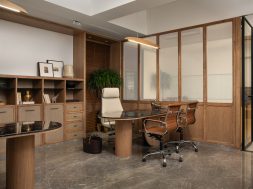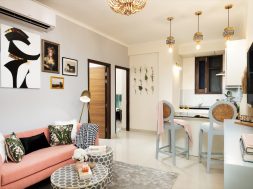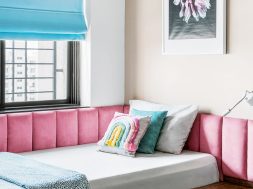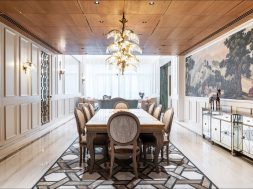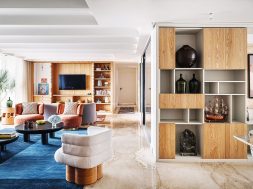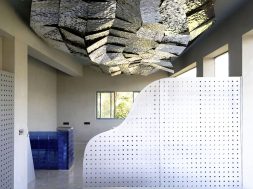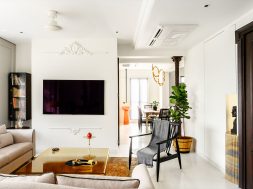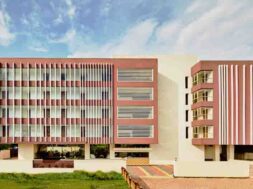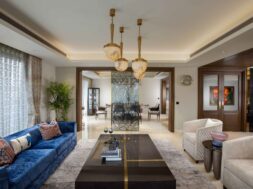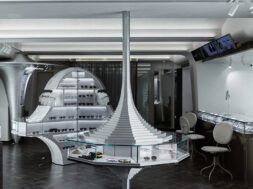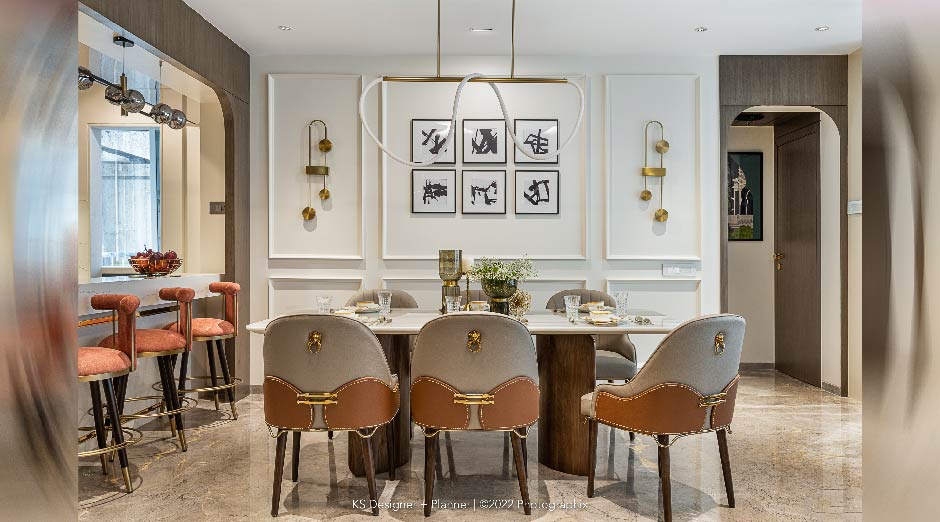
Experience opulent living and embrace luxury in Navi Mumbai’s finest residence.
“Luxury and practicality harmoniously converge in this exquisite Navi Mumbai residence, redefining the art of elegant living.”
A 1400 sq. ft 4 BHK (four-bedroom-hall-kitchen) apartment located in Navi Mumbai that exudes a luxurious ambience throughout designed by Komal Sachdeva Designers+Planners. The apartment is occupied by a family of four, and the client’s primary goal was to create a space that felt opulent while also maximising its functionality and purpose.
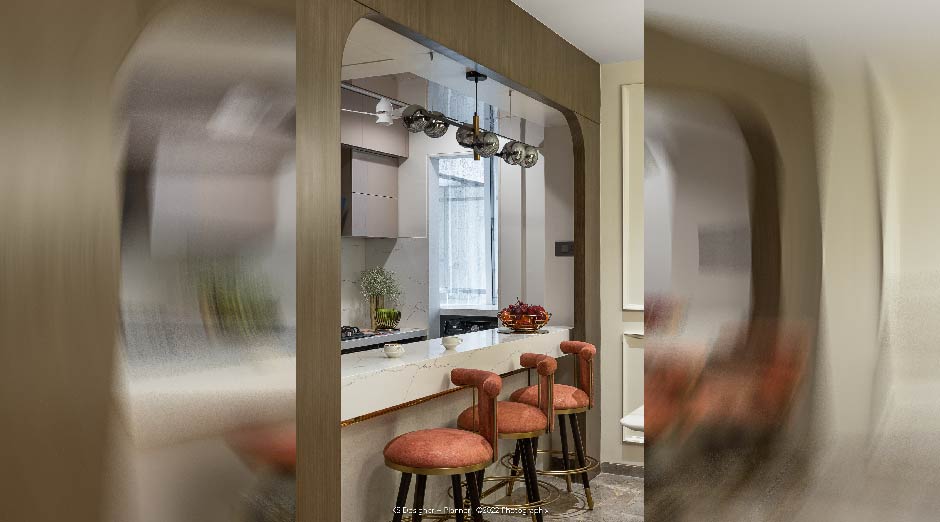
Upon entering the apartment through the main door, one is immediately greeted by a striking feature, a larger-than-life custom-made handle in a gold finish, which previews the luxury beyond. The entrance leads to a passage that separates the kitchen on the left and a Mandir (a Hindu shrine or temple) on the right. It then guides you into the formal living and dining area.
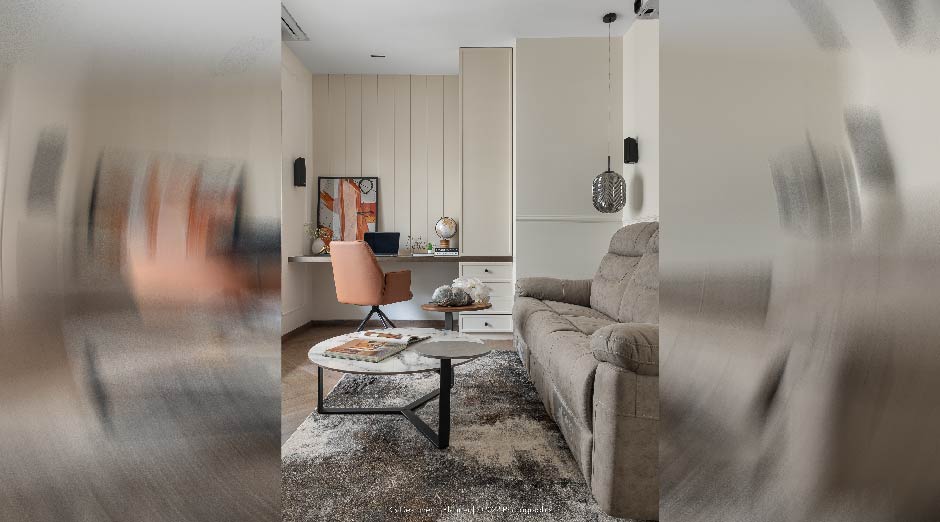
The designers focused on utilising materials and custom-made furniture to achieve a warm and grand atmosphere. The sofas in the living area are wrapped in white textured fabric, adding a sense of luxury and spaciousness. Gold trims are incorporated to break the monotony and provide an elegant touch. A breakfast table visually divides the kitchen and dining space, with a veneer-clad beam that extends as a panel to complete the overall silhouette. Noteworthy are the highchairs with concentric leg rests in gold.
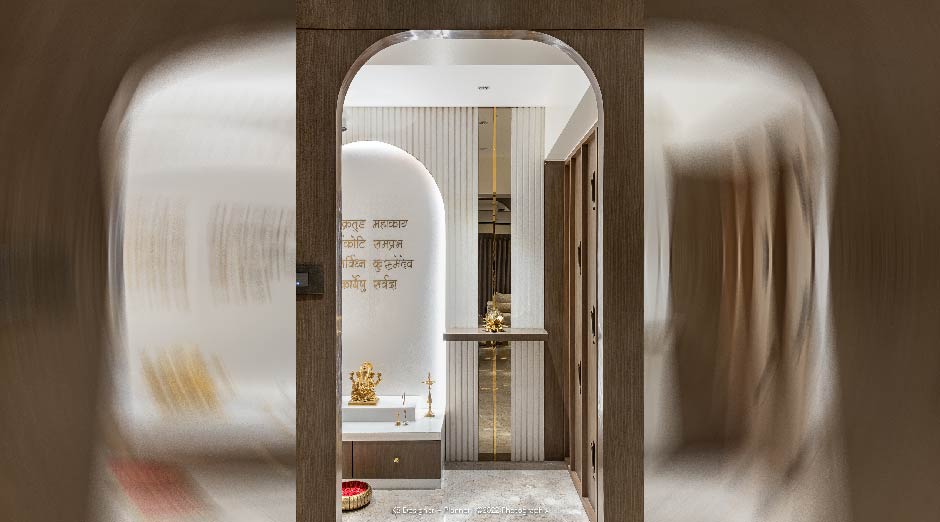
The dining area is designed with rich neutral hues enveloped in tan leatherette and accentuated with gold trims. A crockery unit in muted tones is strategically positioned against a saturio-cladded wall, creating a perfectly symmetrical arrangement. The Den room, designed with a minimal and contemporary approach, is a multipurpose space for office work and an AV (audiovisual) room.
The main bedroom’s balance is achieved through a symmetrical wall panel adorned with veneer and fluting details. The son’s bedroom employs neutral tones of white and veneer to create a sense of spaciousness and tranquillity.
for more info visit : https://www.komalsachdevdesignerplanner.com/
