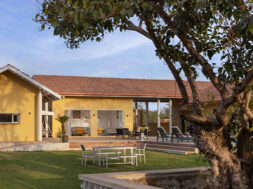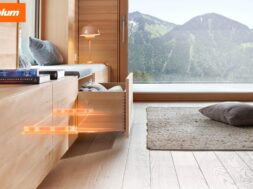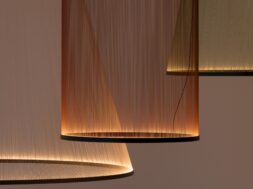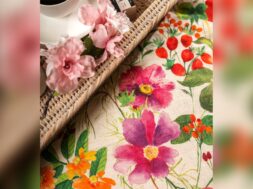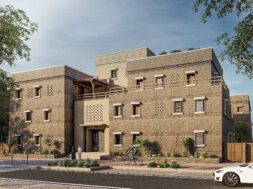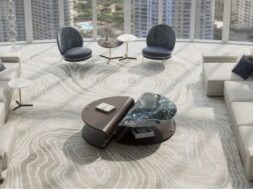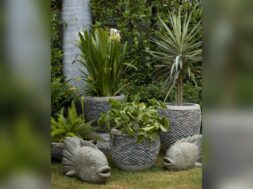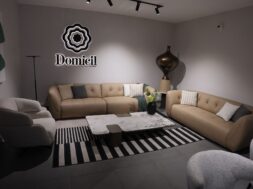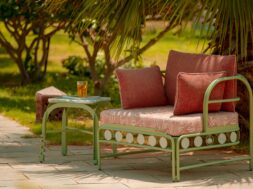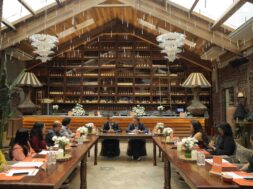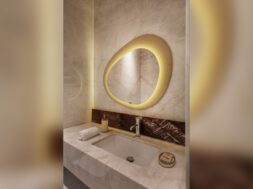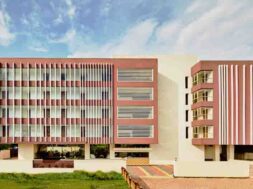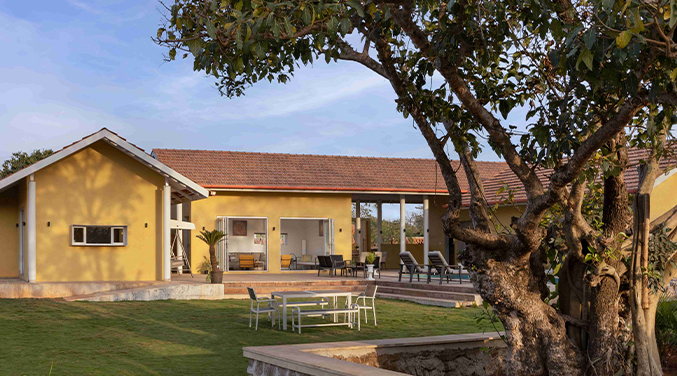
Experience modular design and biophilic elements at the Sienna House
Sienna House, designed by SAGI Architects, is a weekend home located in Khopoli, Maharashtra, India, which draws inspiration from its natural surroundings. The house is perched on a tableland, 1200 ft above sea level, against the backdrop of the Western Ghats. The house uses simple geometry and open spaces to create a sense of openness and transparency, allowing its inhabitants to connect with nature.
The design balances the natural and built spaces with warm, muted walls and reddish-brown Mangalore tiles that blend effortlessly into its backdrop. The house is designed to be an inward-looking sanctuary for a family that loves spending time with each other and hosting loved ones. It strikes a balance between the natural and built spaces.
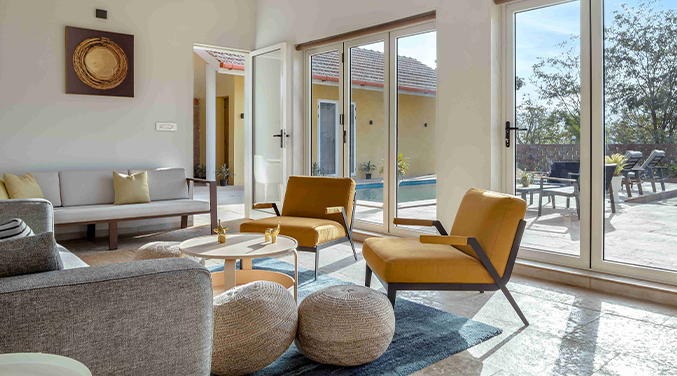
The house is a composite of pre-fabricated structural steel and load-bearing walls, cutting construction costs and time. Built by local villagers, the Sienna House uses locally-sourced materials and construction techniques, providing locals with work avenues.
The house’s interiors are furnished with warm yellow, grey and blue hues. The living room and bedrooms are clutter-free, focusing on the biophilic design elements to foster a connection with nature. The landscape takes a sustainable approach, minimising the need for excessive gardening in a region with a low groundwater table. Local, indigenous shrubs and palms are part of the inner plot, while boulders from a nearby excavation are brought to the site to add to the rustic and raw charm of the house.
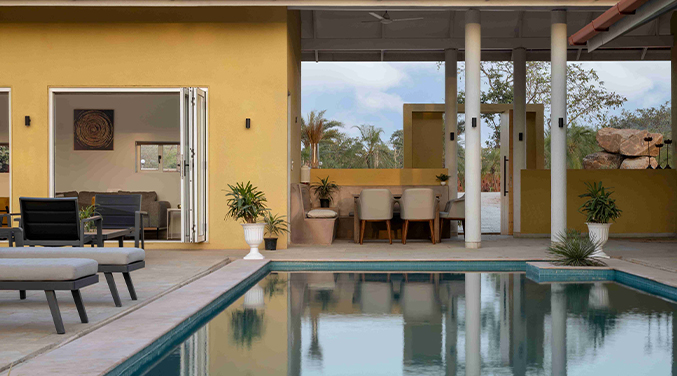
Overall, the Sienna House is an honest manifestation of a weekend retreat that provides open spaces to its inhabitants and a connection to nature. The design uses simple geometry and open spaces to reimagine a pavilion-style home that responds to the climate and site conditions, setting the architectural character for the rest of the plots in the upcoming Serenity Villas and Farms development.
for more info visit : https://www.sagiarchitects.in/
