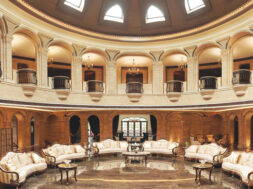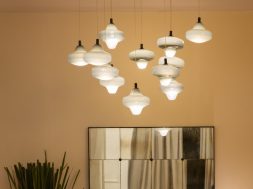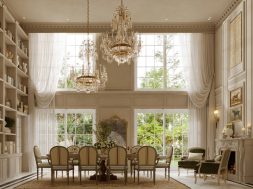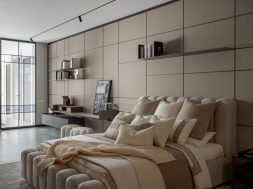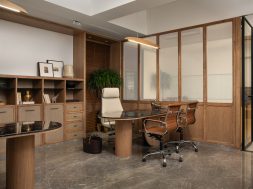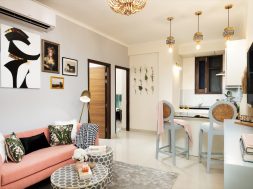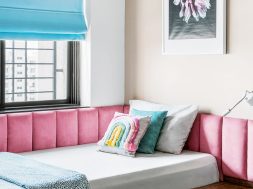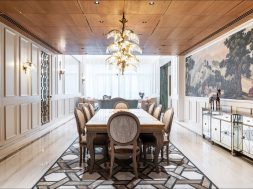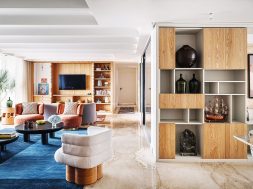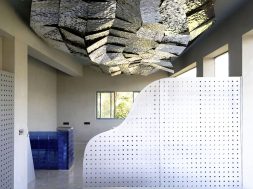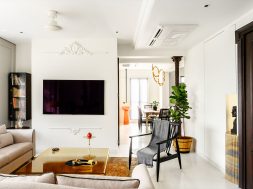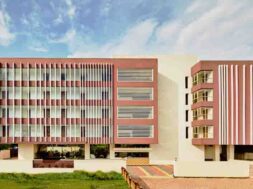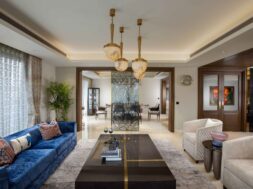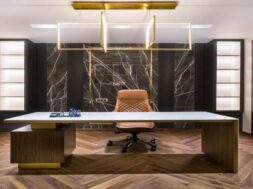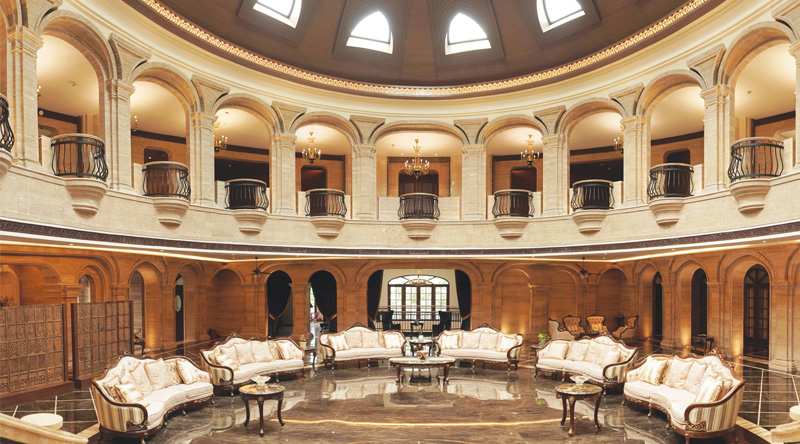
European-inspired residence with Indian aesthetics
The SIS bungalow in Chennai’s Sholinganallur residential area is an awe-inspiring residence designed in a classical style for a large family of twenty members by Creative Architects and Interiors. This is a magnificent edifice that seamlessly blends European and Indian architectural styles.
Set in the Sholinganallur residential area of Chennai, the SIS bungalow is a stately edifice designed in the classical style for a large family of twenty members. Fit for royalty and defined by symmetry, proportion and grandeur, this residence strikes the right balance between – client aspirations, strategic-functional design and exquisite artisanship.
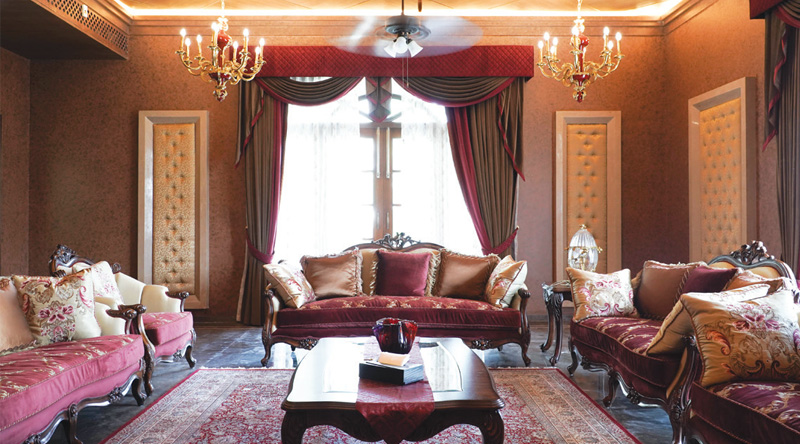
The residence meets ambitious and lavish functional requirements via efficient planning and innovative design. Elevated above the ground level, the residence stands tall. It creates a magnificent sight for the passersby, contrasting the built fabric in the vicinity due to its unique and resplendent architectural language.
Being a frequent traveller to Europe, the client who owns South Indian Shelters (SIS) is heavily inspired by the European classical style of architecture and aspires to have a similar language for his home. Apart from the site context, this became the functional and spatial design driver.
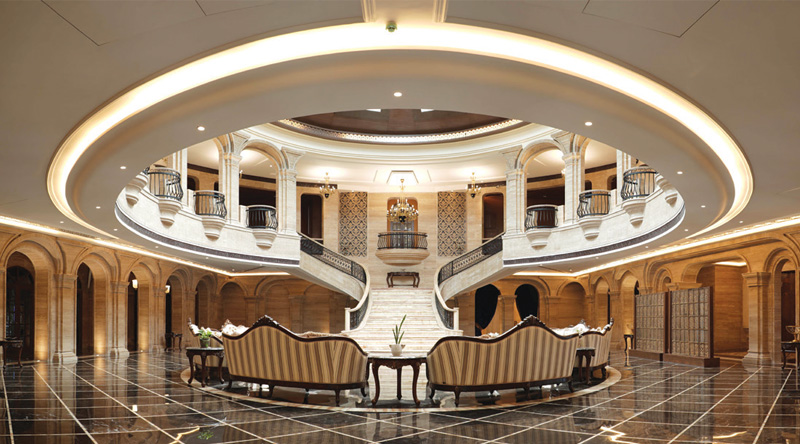
The design takes shape from a symmetrical square grid, enabling maximum utility of the space. The ground floor of the residence is designed to accommodate all the essential services – wash areas, staff quarters, service kitchen, home theatre, gym and parking, being a few of them. At the heart of the first floor is the column-free, grand central hall – which enables connection and transition within spaces, both horizontally and vertically. Based on the simple yet efficient planning hierarchy of – public, semi-private and private hierarchy, the design enables seamless integration of spaces while keeping their privacy intact.

The openings, decks, balconies and cutouts on this floor are planned strategically to enable seamless ventilation through the floor. The grand staircase takes one to the second floor, the corridor lined with circular balconies, enabling visual connectivity across floors. The second floor consists of eight grand bedrooms. Following a biophilic approach, the terraces, balconies and decks adjoining various private or semi-public spaces, maintain a harmonious relationship with nature. The lush green landscaped area at the front and back creates a buffer for the residence, allowing for a space to appreciate the monumental scale and details of the splendid structure from the street while giving the residents beautiful vantage points to look out to.
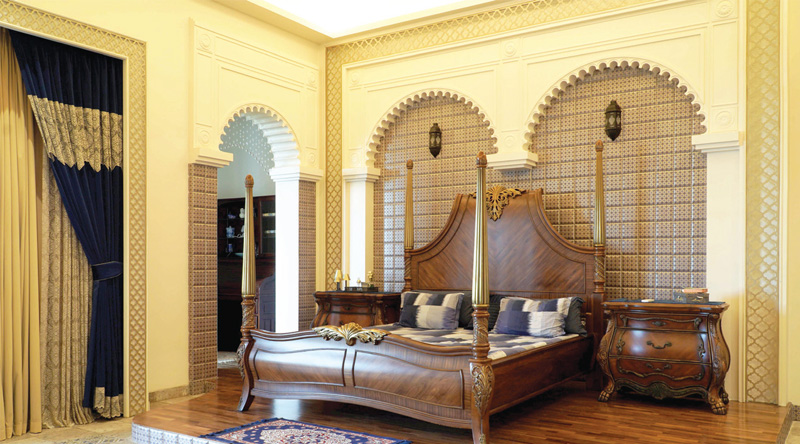
A grand ramp leading to the portico begins the dramatic entry to the residence. On entering, the visitor is awe-struck by the grand hall, softly illuminated by light cascading from the oculus and a series of arch-shaped windows carved out of the gigantic dome above.
The ornamental details on the facade are crafted with finesse, punctuating the magnificent edifice with pauses of visual interest. Each interior detail showcases an impeccable sense of craftsmanship, evident through their precise execution. With an interplay of the solid and void, the massive mass of the structure is broken down into separate planes, making the eye travel smoothly.
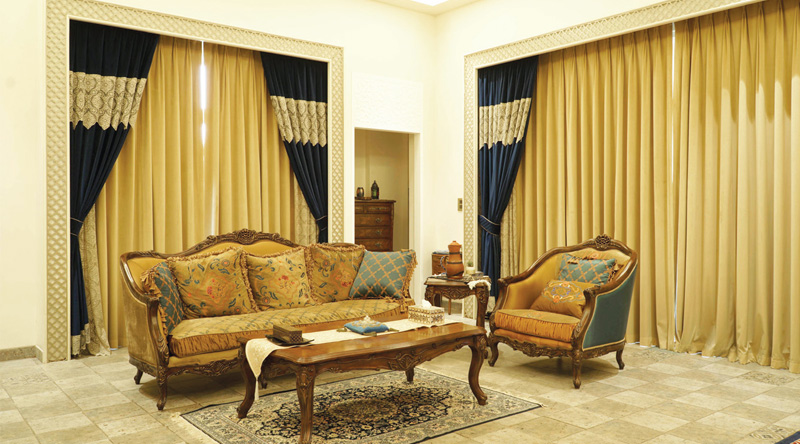
The arches supporting the portico are embellished with a pattern of black glass tiles that reflect light and add a sparkle to the dominating beige stone canvas. The roof is cladded with black square tiles, the design idea is derived from traditional English cottages. Following a similar language, the granite balustrades add depth to the elevation. Endowed with elegant and rich details harmoniously blending together, the residence is a quick trip to Europe, both visually and experientially, while rooted in the Indian context.
For more info visit : https://creative-arch.com/
