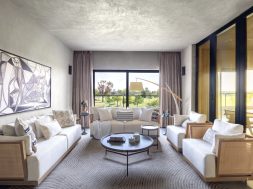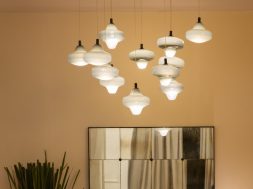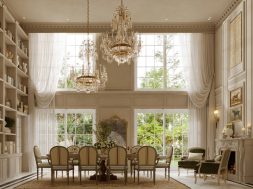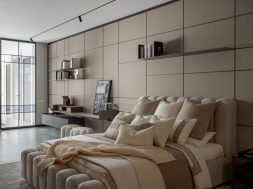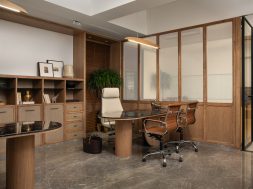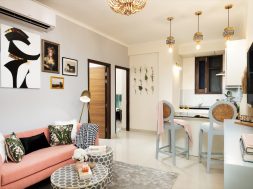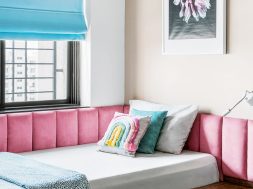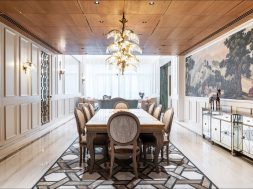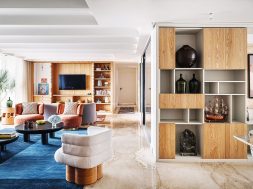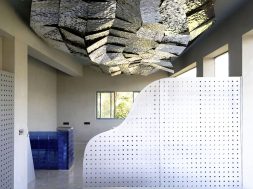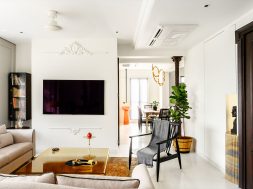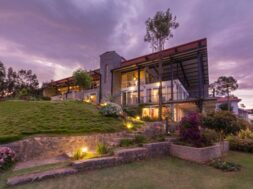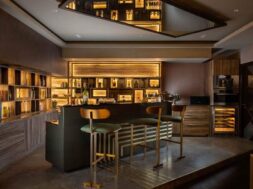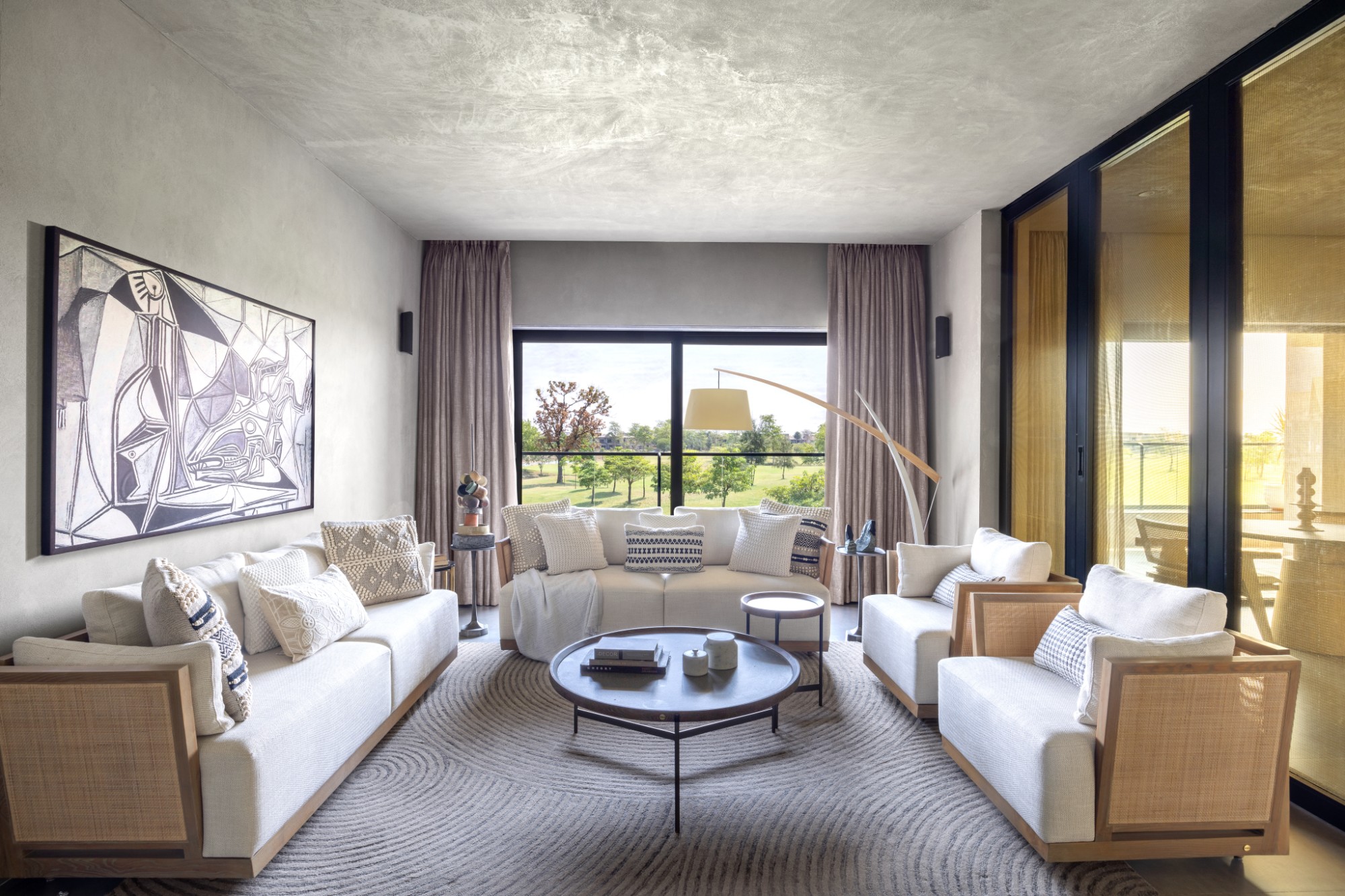
Discover natural elegance at Mayfair Farmhouse
Explore Mayfair Farmhouse in Raipur for a peaceful getaway which combines cosy comforts and natural surroundings with authentic elegance.
This traditional home with a “Serenity Fields Retreat” a theme looks like it belongs in a quaint Spanish village. Mayfair Farmhouse, located outside of Raipur, Chhattisgarh, is intended to be used as a recreational area. It is a quaint and rustic setting that embraces the natural aspects of the area and has a cosy atmosphere. The farmhouse’s architecture reflects a strong bond with the land by blending in perfectly with the surroundings. They would want to decompress and revitalise here in this charming hideout tucked away from the crazy crowd while simultaneously hosting visitors.
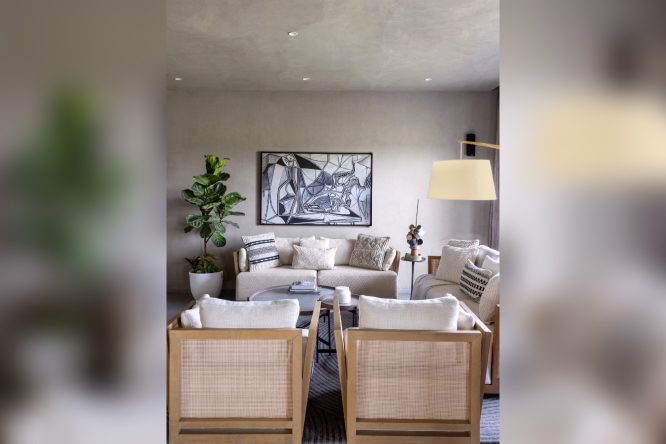
This 7,500 square foot area was given new life as a bright, airy sanctuary.
The farmhouse’s long, inviting front porch, filled to overflowing with pots, welcomes you as you approach. Arriving through the front entrance, the living room greets you with a comfortable rug and carved wooden furniture that radiate warmth. It is a veritable treasure trove of earthy delights. This area connects to the powder room, which has black-grain marble throughout and a splash of warm mauve color. It could seem as though you’ve just entered a charming European house.
The passageway leads to an unofficial living area where you can swing by a window with a stained wood frame and dyed rattan that overlooks an amazing view of the surrounding countryside. The centre of the house, the dining area with an open kitchen that exudes liveliness and terrazzo throughout in a mix of pastel mint green, is just next to it.
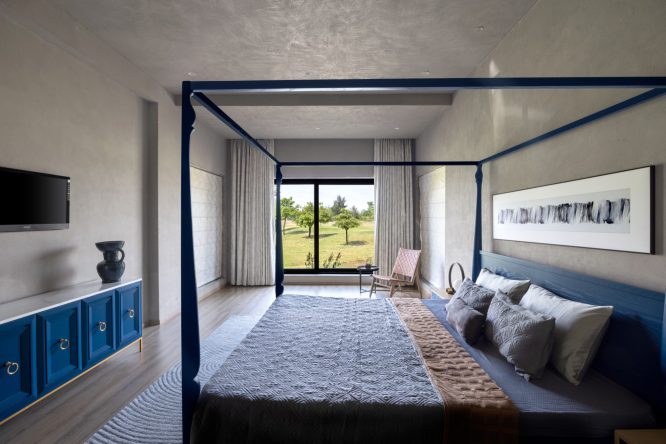
With their distinct personalities, the bedrooms provide the perfect calm haven, complete with cane-accented hardwood bed frames that hold soft, plush linen. Light streams in through the transparent curtains, illuminating the old hardwood floorboards with a soft radiance.
The inner courtyard, which features wall art and patterned flooring along with a pleasant set of outdoor furniture items to enjoy the skylight overhead, has received special attention. The Italian staircase with its smooth glass rail and curved edge leads to the first floor. A pool table, a cards table, a bar counter, and an adjoining home theatre with a sliding fabric glass divider are all part of the first floor’s entertainment area.
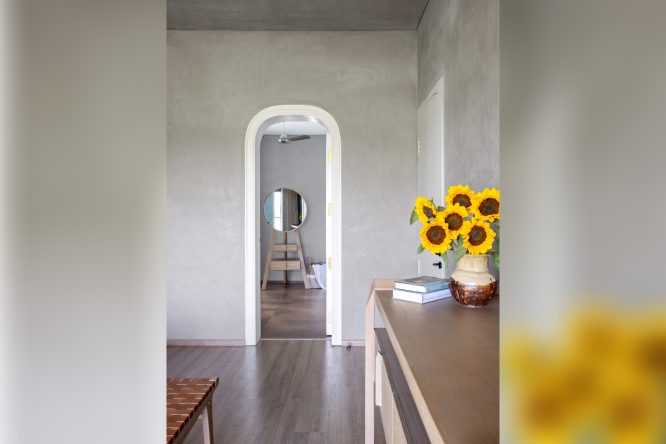
Pastel-colored children’s bedroom was created with their needs in mind, including lots of storage for their toys and games. While this farmhouse was constructed with sustainability in mind, the drapes, upholstery, and bedding are made of natural materials like linen, cotton, or wool. Even though the antiques are composed of marble and ceramics, the inside walls have a rough, earthy appearance thanks to earthy plasters like lime finish. Heat-absorbing tiles have even been put on the terrace to lower the amount of energy needed by the air conditioners in the area.
For more details visit :https://azureinteriors.in/
