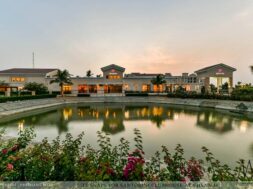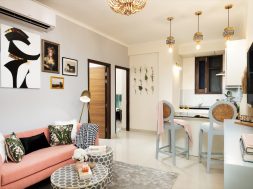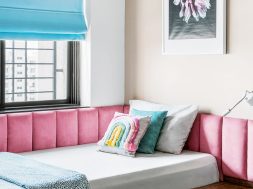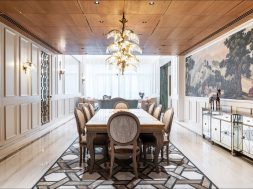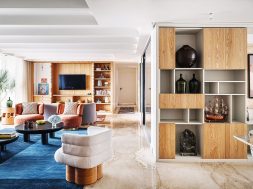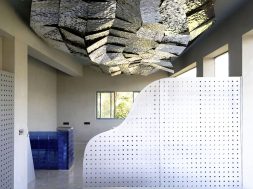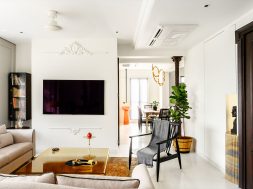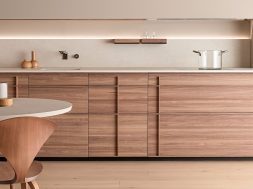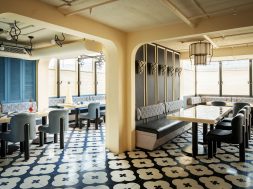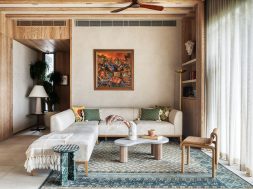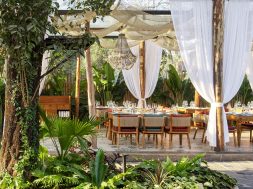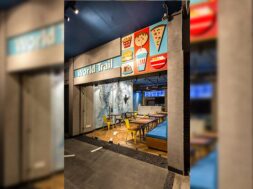
We Architects design the Santorini Clubhouse for a Tata Housing township of 800+ apartments based in Tamil Nadu, apart from providing its occupants with a well-designed space to chill, the clubhouse has also attracted many prospective buyers to this township.
Santorini Clubhouse is located at Kuthumbakam, near Poonamally, which is on the outskirts of Chennai (21 km away from the airport). We Architects was commissioned to design the project by Tata Housing. “We received the project from Tata Housing,” says Samir Dharurkar, Principal Architect, We Architects, “Tata Housing has executed numerous luxurious projects pan India and this project was no different, the brief for the project was to create a luxurious clubhouse within the allotted budget.”
 The township as such offers an oasis of amenities to its occupants and the clubhouse is akin to the cherry at the top. The clubhouse is surrounded by lush green gardens, a small lake, a pool etc. Anyone entering the clubhouse makes visual contact with this beautiful scenery before entering the clubhouse. So, We Architects decided to come up with a design scheme to impart a seamless connection between the outdoors and the indoors. Though it sounds relatively easy, there were quite a few challenges involved.
The township as such offers an oasis of amenities to its occupants and the clubhouse is akin to the cherry at the top. The clubhouse is surrounded by lush green gardens, a small lake, a pool etc. Anyone entering the clubhouse makes visual contact with this beautiful scenery before entering the clubhouse. So, We Architects decided to come up with a design scheme to impart a seamless connection between the outdoors and the indoors. Though it sounds relatively easy, there were quite a few challenges involved.
 Says Samir “The clubhouse caters big township of 800+ apartments to multiple functions and different age groups all under one roof not to mention its sheer size which is around 25,000 sq. ft. The clubhouse which caters to a big township of 800+ apartments had to accommodate all the amenities which an ideal clubhouse should have. Like big reception foyer + entrance porch, gymnasium, game room, aerobics, meditation + yoga room, daycare room, library, theatre room, restaurant, banquet hall, spa with massage, steam and sauna, admin office and small retail outlet. Each space has big French windows and overlooks on garden, lake or pool, giving pleasant eyesight. You can feel the openness in all spaces – unlike some other clubhouses which are suffocating as too many things poured into a limited space.”
Says Samir “The clubhouse caters big township of 800+ apartments to multiple functions and different age groups all under one roof not to mention its sheer size which is around 25,000 sq. ft. The clubhouse which caters to a big township of 800+ apartments had to accommodate all the amenities which an ideal clubhouse should have. Like big reception foyer + entrance porch, gymnasium, game room, aerobics, meditation + yoga room, daycare room, library, theatre room, restaurant, banquet hall, spa with massage, steam and sauna, admin office and small retail outlet. Each space has big French windows and overlooks on garden, lake or pool, giving pleasant eyesight. You can feel the openness in all spaces – unlike some other clubhouses which are suffocating as too many things poured into a limited space.”
 In this project segregation of spaces was not much of a concern, thanks to a clear design strategy at work. But the hard work was in detail. As the clubhouse had many dedicated spaces under one roof, the effort required in designing each of these dedicated spaces was almost equal to one interior project.
In this project segregation of spaces was not much of a concern, thanks to a clear design strategy at work. But the hard work was in detail. As the clubhouse had many dedicated spaces under one roof, the effort required in designing each of these dedicated spaces was almost equal to one interior project.
 Speaking about the key materials which adorn the project, Samir elaborates, “For external surfaces, we used texture paints + Mangalore tiles for sloping roofs to have some similarity with existing buildings elevations. For interiors, it was panelling, texture paints (two tones), wallpapers, vinyl graphics, mirrors, acoustic fabrics, vitrified tiles etc. When it comes to flooring, vitrified tiles were used in combination with local granite at few places, soft flooring for the gym, aerobics and daycare area, carpet to the theatre room, wooden flooring to the game room and yoga room etc. As there are too many functions are under one roof – each space demanded special attention in terms of flooring. For the theme, we used maximum earthen, rustic shades to connect outdoors to the indoors. However, the budget didn’t allow us to use Italian marble and veneer. But we made the best use of the situation and followed this motto, ‘Strong designs stand out even with average budget’ with the use of indigenous materials.”
Speaking about the key materials which adorn the project, Samir elaborates, “For external surfaces, we used texture paints + Mangalore tiles for sloping roofs to have some similarity with existing buildings elevations. For interiors, it was panelling, texture paints (two tones), wallpapers, vinyl graphics, mirrors, acoustic fabrics, vitrified tiles etc. When it comes to flooring, vitrified tiles were used in combination with local granite at few places, soft flooring for the gym, aerobics and daycare area, carpet to the theatre room, wooden flooring to the game room and yoga room etc. As there are too many functions are under one roof – each space demanded special attention in terms of flooring. For the theme, we used maximum earthen, rustic shades to connect outdoors to the indoors. However, the budget didn’t allow us to use Italian marble and veneer. But we made the best use of the situation and followed this motto, ‘Strong designs stand out even with average budget’ with the use of indigenous materials.”
 When the scale of the project is huge, a sequence of improvisations tends to set in when the project is in execution and deadlines get delayed, but in this project, all these nuances were well taken care of, Samir explains, “When everything is well planned, hardly any changes happen while executing it. Before executing this project, we did proper planning of the tiniest of the details that we had to address, as a professional firm, we always believe – not to have decisions pending for the last moment. Minor changes are possible because of the non-availability of particular items or materials, specific colours etc. Hence as a firm, we have been able to successfully execute projects pan India.”
When the scale of the project is huge, a sequence of improvisations tends to set in when the project is in execution and deadlines get delayed, but in this project, all these nuances were well taken care of, Samir explains, “When everything is well planned, hardly any changes happen while executing it. Before executing this project, we did proper planning of the tiniest of the details that we had to address, as a professional firm, we always believe – not to have decisions pending for the last moment. Minor changes are possible because of the non-availability of particular items or materials, specific colours etc. Hence as a firm, we have been able to successfully execute projects pan India.”
 The clubhouse project has accelerated the township apartment sales. People are very impressed by the design and the detail with which the spaces have been created. It gives a resort-like ‘chill out’ ambience feel. People from Chennai have bought apartments here for the weekend house but after the clubhouse becomes operational – many have shifted permanently to Tata Housing Santorini Project. “To sum it up,” says Samir “our biggest takeaway was that the time we invested in designing and detailing the clubhouse did not go waste; there is no shortcut for the same. An increase in sales and existing weekend home investors shifting to the township permanently shows the strength of design.” concludes Samir.
The clubhouse project has accelerated the township apartment sales. People are very impressed by the design and the detail with which the spaces have been created. It gives a resort-like ‘chill out’ ambience feel. People from Chennai have bought apartments here for the weekend house but after the clubhouse becomes operational – many have shifted permanently to Tata Housing Santorini Project. “To sum it up,” says Samir “our biggest takeaway was that the time we invested in designing and detailing the clubhouse did not go waste; there is no shortcut for the same. An increase in sales and existing weekend home investors shifting to the township permanently shows the strength of design.” concludes Samir.
