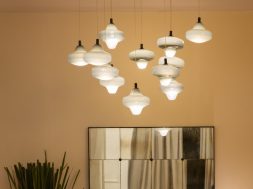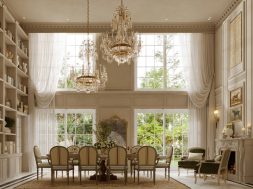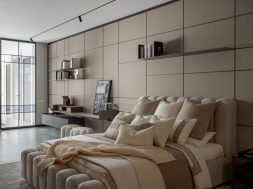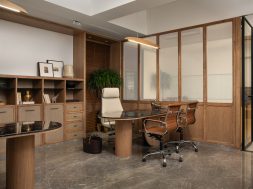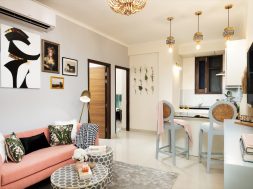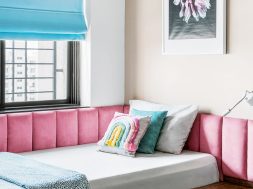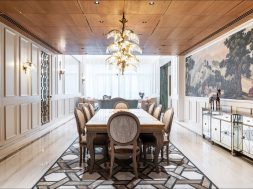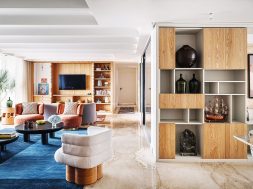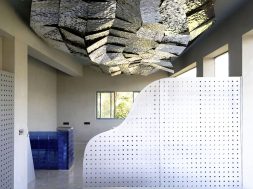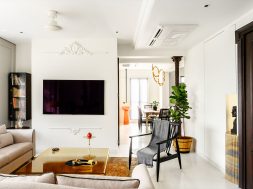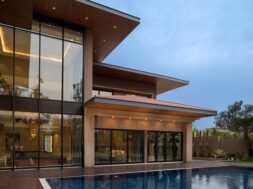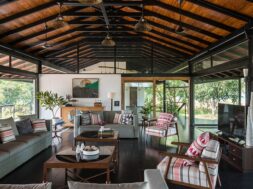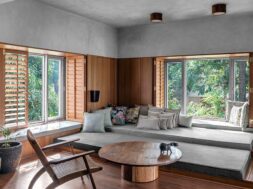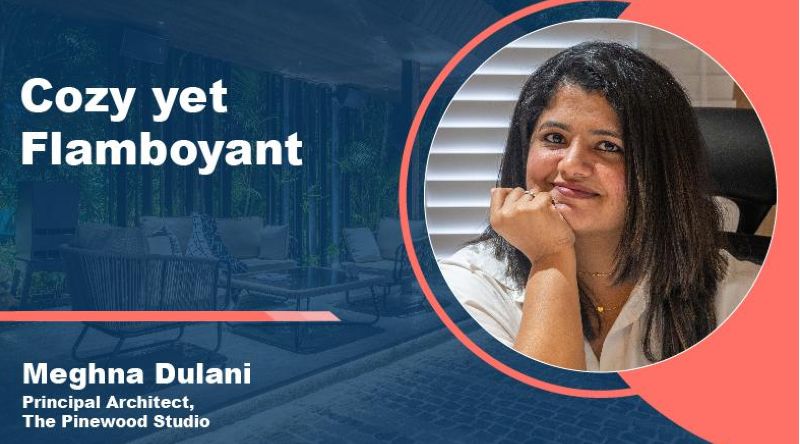
Cozy yet Flamboyant
Mirrors Salon is driven to become the epicenter of fashion and styling in South India where guests can experience future-forward trends in a super luxurious setting. Meghna Dulani, Principal Architect, The Pinewood Studio speaks on Mirrors Salon and Spa project which she recently redesigned in Hyderabad.
Mirrors Salon, with its architecture and landscaping, refers to the calmness that we need to nourish the body and soul when we desire a place to relax. The place has an aura of natural elements with a touch of modern materials and design language. It’s one of the finest salons in Hyderabad, India catering to the Elite and niche clientele.
The brief was to keep the outdoors vibrant, cozy and inviting with a hint of flamboyance. With the aim to create a new definition of “high end” spa in the city and purpose of relaxing – enjoying the outdoors, I and Shashwat Gehenwar, Principal Operation, The Pinewood Studio proposed the design theme “Eclectic earthy”.
The Salon was first constructed 8 years ago, the owner had invested themselves to plant 40 areca palms alongside the periphery.
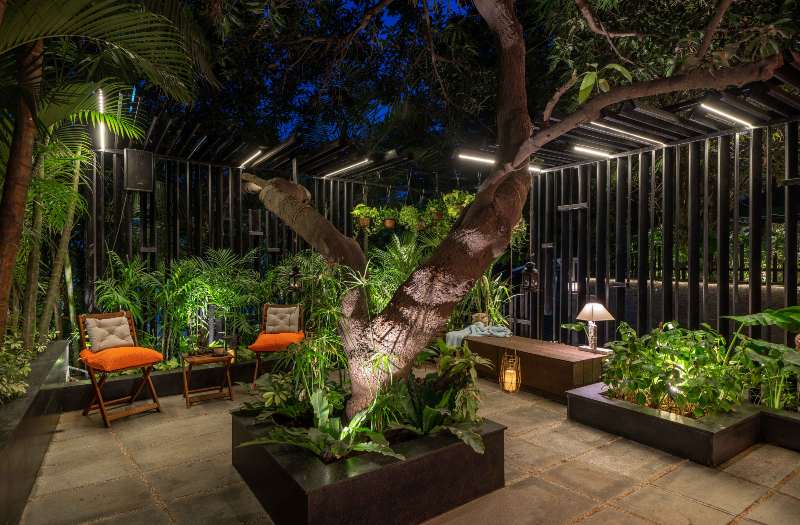
Today these areca palms are 15 feet tall and act as noise barriers, generated by the traffic on the arterial road abutting the site. The ramp up is a steep connect between the road and the drop off porch. To provide the necessary grip to the car, the method of wash concrete with rough granite inlay was used.
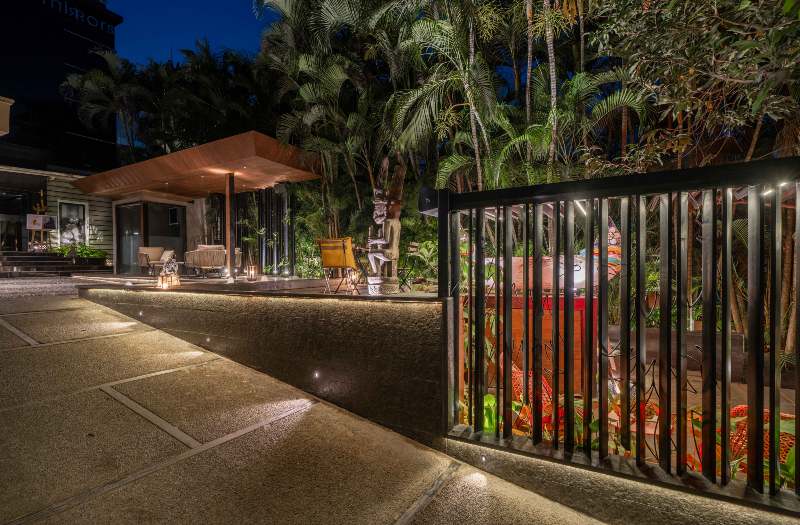
At the drop off porch, the waiting area and security cabin are housed under the canopy sloping inwardly on the edges to create a statement. The existing water storage tank area is converted into a beautiful stone deck for yoga, where a small waterbody enhances the soothing mornings and evening. The steps leading to the lower most relaxing zone were crafted in precast concrete with leaf patterns imprinted. The lower most zone, dedicated to the VVIP clients, also has a pun intended feature – The Angel Wings. Inspired by the logo of the Mirrors Salon, its crafted in circular mild steel rods and 4mm thick LED red flex light, is the symbolic depiction.
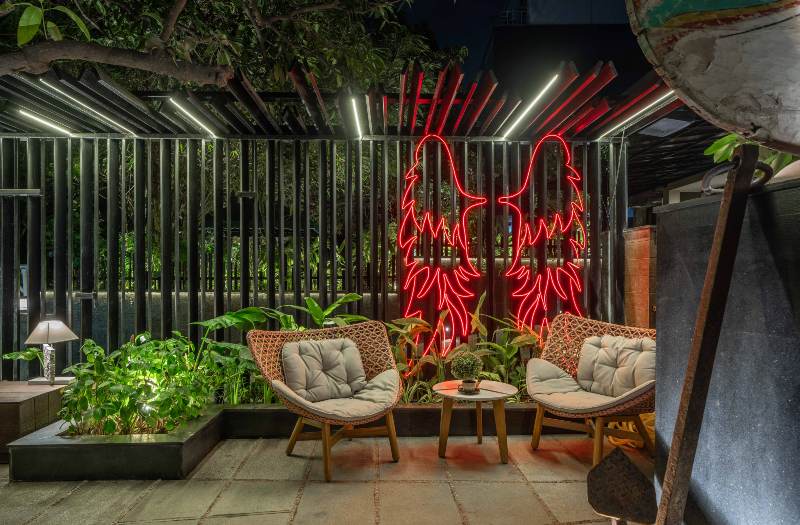
The entry element facade is composed of mild steel vertical patterns alternated with lush vegetation that filter the strong tropical sunlight into a pleasant play of light and shadow on the natural stone flooring with intermittent gravel pattern flooring, wood and details creating the vibe of cozy spaces stemming from natural elements, which is aesthetically pleasing. Various shade loving plants are carefully allocated have become a part of the existing palms and centrally located neem tree on the lower deck. A place that dialogues away with the surrounding area and creates a close-to-nature ambience within.
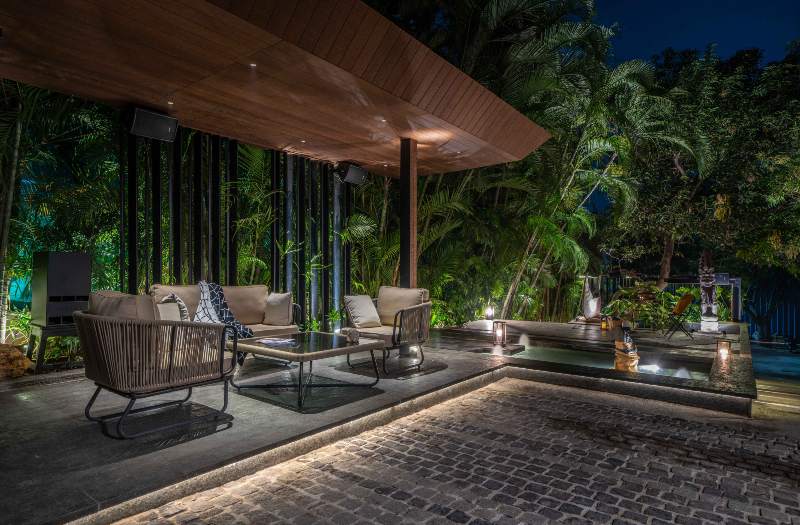
The technical distinguishing features for this project are temporary structures, free flowing design connecting the security chamber, waiting lounge, stone deck and relaxation zone, and recycling the water and using it for plantation. Areas flow smoothly into each other and the beautiful landscape creates an amazing journey into a dream like experience.

