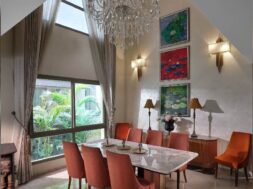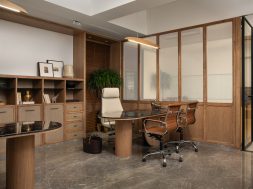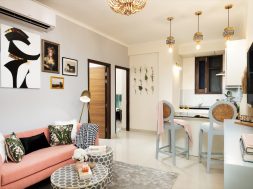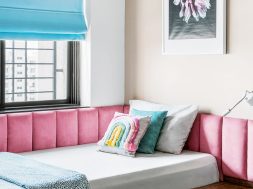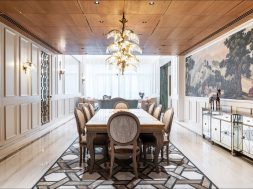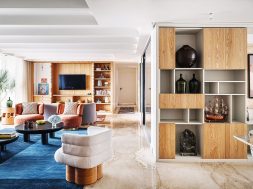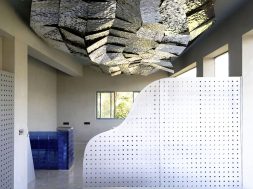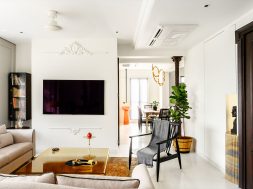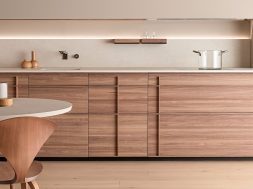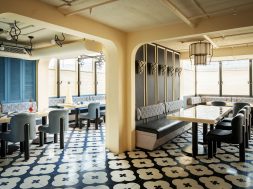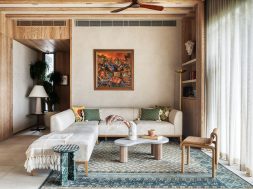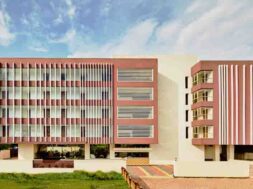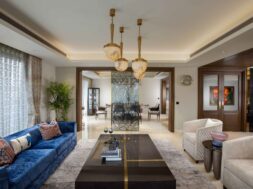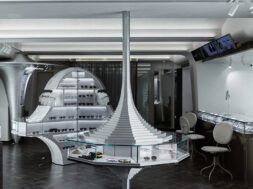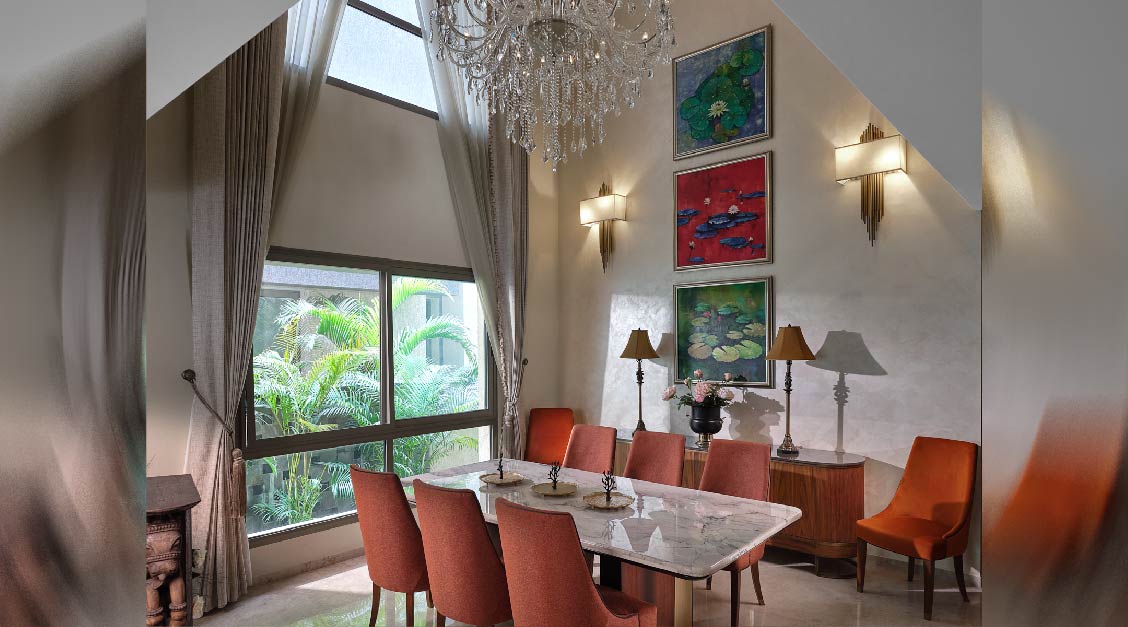
Contemporary villa oasis where art, comfort, and style converge
“Where earthy tones meet artistic flair, this contemporary villa becomes a canvas for inspired living.”
The contemporary villa project is located in an exclusive villa township in Sector 109 Gurgaon, designed to reflect the unique tastes and preferences of the family residing there. Spanning over 8000 sq ft across four levels, this villa showcases a seamless blend of earthy tones, greys, and custom finishes, creating a visually appealing and tranquil atmosphere in Villa Ortega. The design approach aimed to incorporate the homeowners’ individual style while ensuring a harmonious and comfortable living environment.
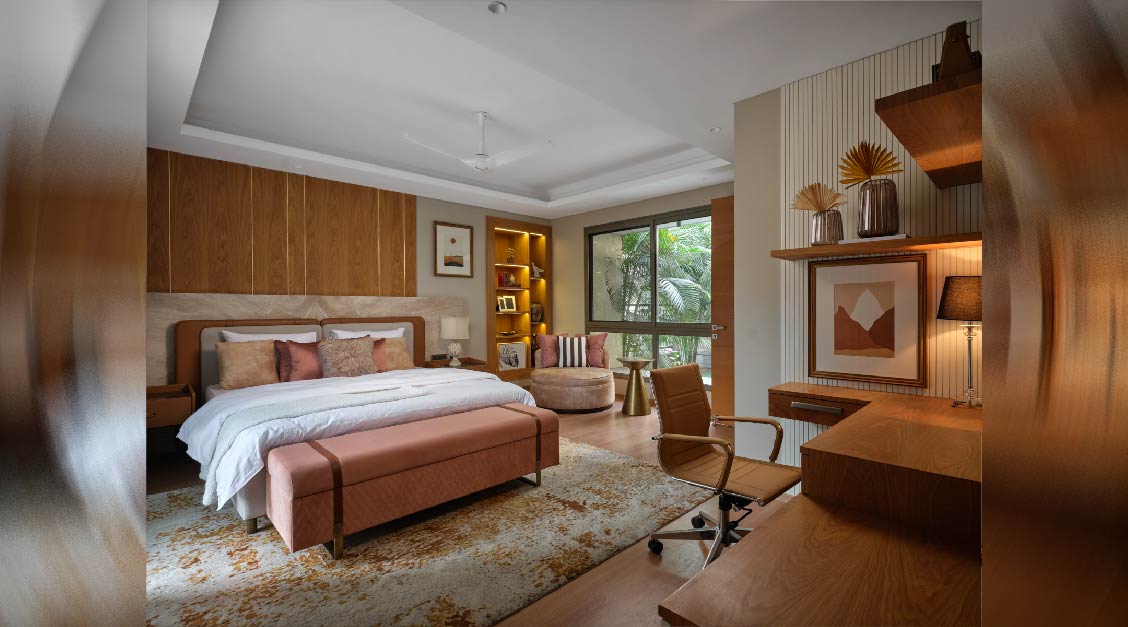
The interior design concept focused on maximising natural light and integrating nature into the living spaces without compromising the structural integrity of the villa. The strategically placed wall-length windows, balconies, and terraces allowed ample light penetration and connected residents to the outdoors. The interior volumes were carefully balanced, ensuring that the scale of the home did not overwhelm its occupants. Recessed ceilings and a warm colour palette created a sense of cosiness and intimacy.
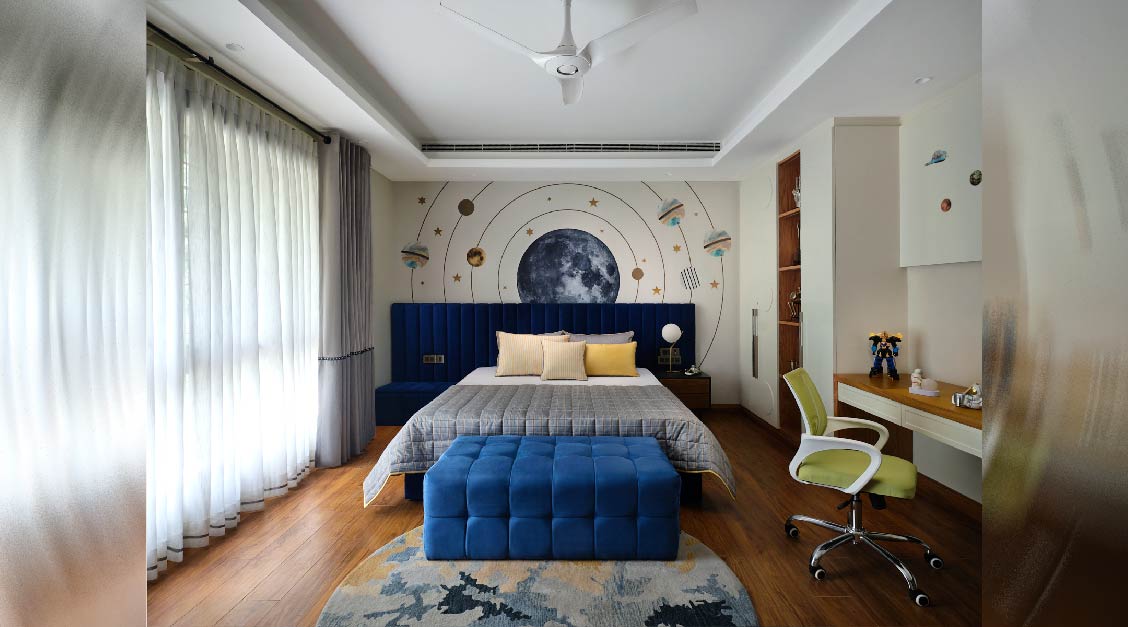
The villa comprises five-bedroom suites, six baths, a Puja room, a home office, an entertainment lounge, a Butler’s pantry, a terrace garden, and various common areas. The basement houses recreational areas, a home theatre, a bar area, and a home office, while the ground floor features a formal living space, a double-height dining area, a kitchen, a family lounge, and a guest bedroom. The upper floors accommodate additional bedrooms, a family recreation area, and a prayer room, ensuring privacy and functional separation.
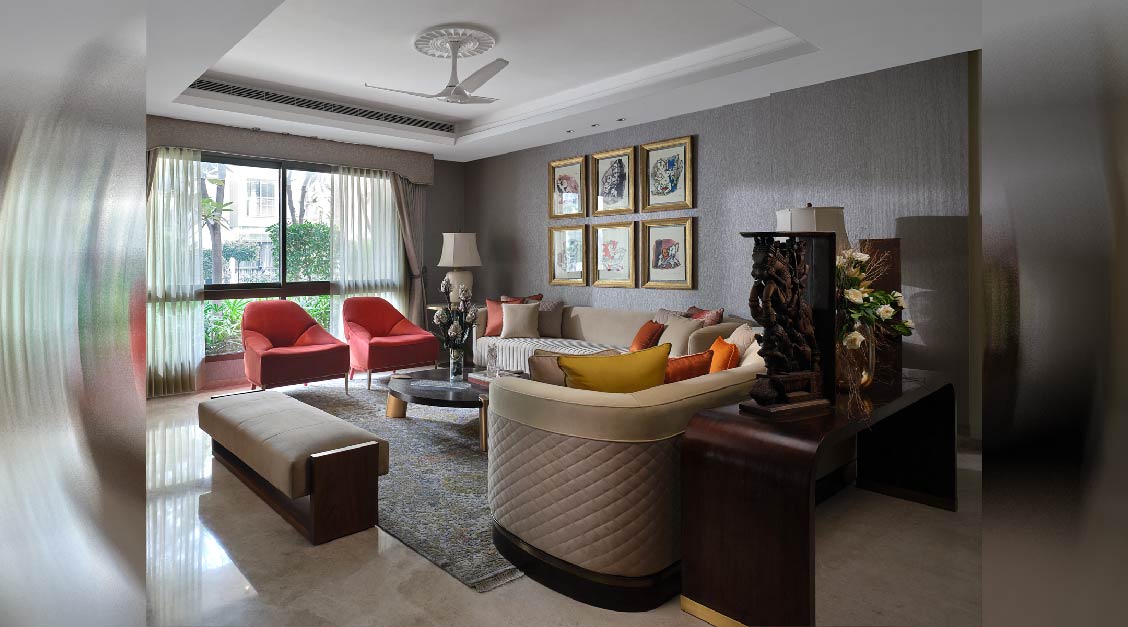
The formal living area exudes a touch of heritage with vintage framed lithographs, medallion moulding on the ceiling, and bespoke furniture adorned with curated fabrics and cushions. The family lounge combines contemporary furnishings with artworks inspired by Delhi’s architecture, creating a stylish and comfortable space. The double-height dining area creates an inviting atmosphere with subtle rust and green hues, complemented by a large crystal chandelier and lotus-themed oil paintings.

Each bedroom has its distinct character. The guest bedroom on the ground floor follows a minimalist palette with hints of metallic pink, while the master bedroom embraces a palette of wood, fluted walls, and pastel hues. The children’s bedroom incorporates a space and galaxy theme, immersing young occupants in a playful and imaginative environment.

Textures, artworks, sculptures, and finishes throughout the villa engage the senses and add depth to the design. Tray ceilings with recessed lights further enhance the spatial experience. The overall design concept aims to create a world within the villa where colours, textures, and moods come together in a sophisticated framework influenced by art, fashion, and the creative world.
for more info visit : https://villaortiga.com/
