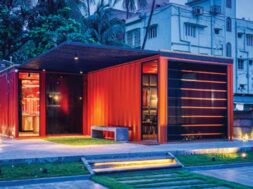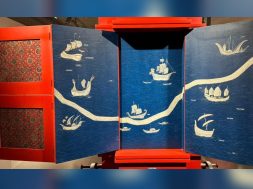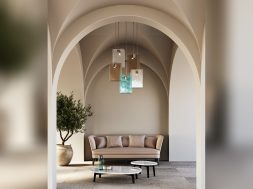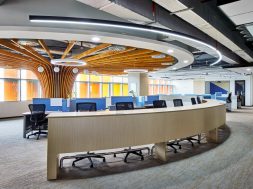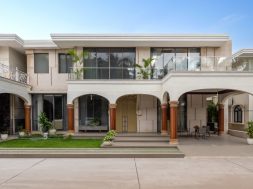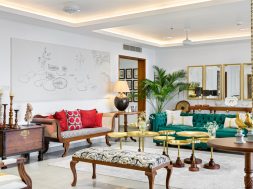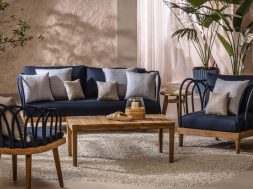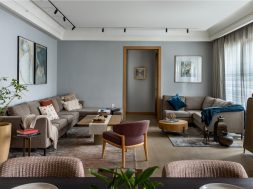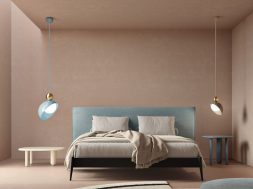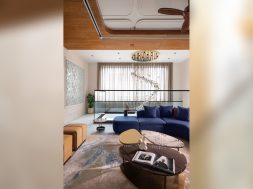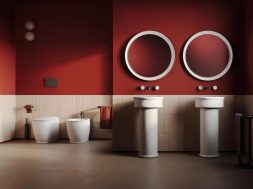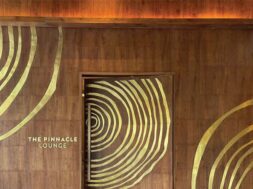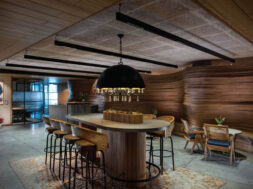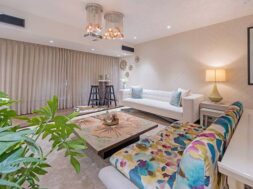
JOY 98 experience centre and marketing office offers a commendable and replicable modular experience within the shells of discarded ship containers.

CONTAINERS OF JOY by Pooja Bihani of Spaces and Design is a humble effort to make a sustainable marketing office for a well-known builder in the “CITY OF JOY”, Kolkata. It is built with the perspective of being modular so that it can be replicable and transportable in future. This shall help in conserving both resources and time in the future.
It was conceptualised and built from scratch in two months only. The client wanted this office to be easily dismantlable and replicable when there is a need to move from the current location.
Hence, the modular office has been made using unusable ship containers of 20×10 sq. ft. The choice of ship container was made keeping the movable factor and the sustainable aspect of the office in mind.
The office overlooks a pond, which became the defining factor for creating the space, housing the containers and creating partial circulation around it that would not have been possible
otherwise. The walls of this sustainable office are made using the shells of the ship containers themselves. Each container reflects the two shades of orange-red and red, inspired by the logo of JOY 98, which has the same colour scheme. The office comprises of two meeting rooms, a presentation room and a reception area. The back of the waiting space was made up by staggering the containers longitudinally instead of placing them together.

The staggering helped create two spaces, the “front yard”, which looks over the pond and the “back yard”, which looks over the open space. These act as waiting areas and are covered by a pergola so that it’s slightly shaded and semi-covered. This also helped in making the office look more spacious. Moreover these mainly help spillover during back-to-back meetings, as it’s a relief to be around the green spaces created over the deck and experiencing the change of microclimate.
All furniture used in this office is sustainable and made using concrete cast on site. Bespoke metal lights have been curated throughout the office. A conscious choice of exposing the services was made to highlight the originality and texture of the containers while the flooring is cemented.
The services block containing the utilities and washrooms has been completely extracted from the primary staggering containers and front and back yards to ease circulation and optimise the spaces. The walls of the service areas are embossed with banana leaves. These banana leaves have been adapted from the various banana plantations in and around the pond and the local areas.

The hanging deck floor over the pond also boasts the same embossing and is an excellent help for circulation in and around the primary containers, for services, for waiting, and others.
