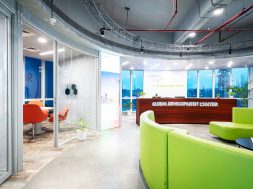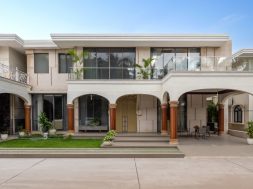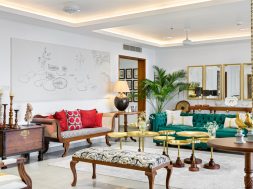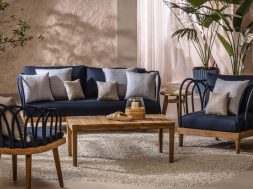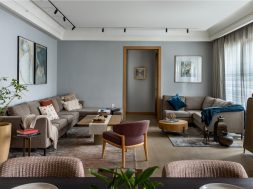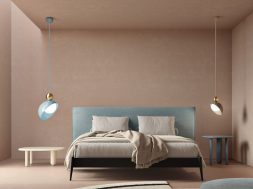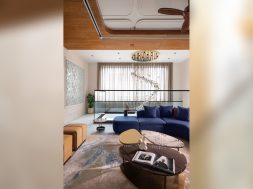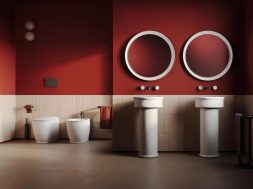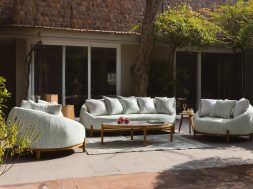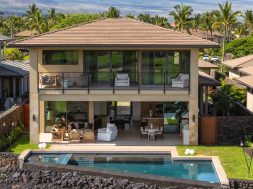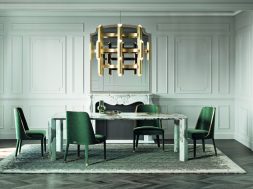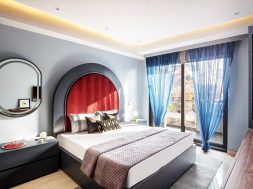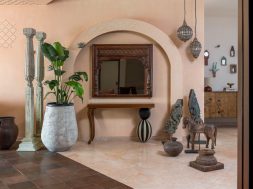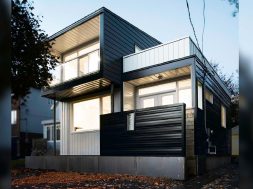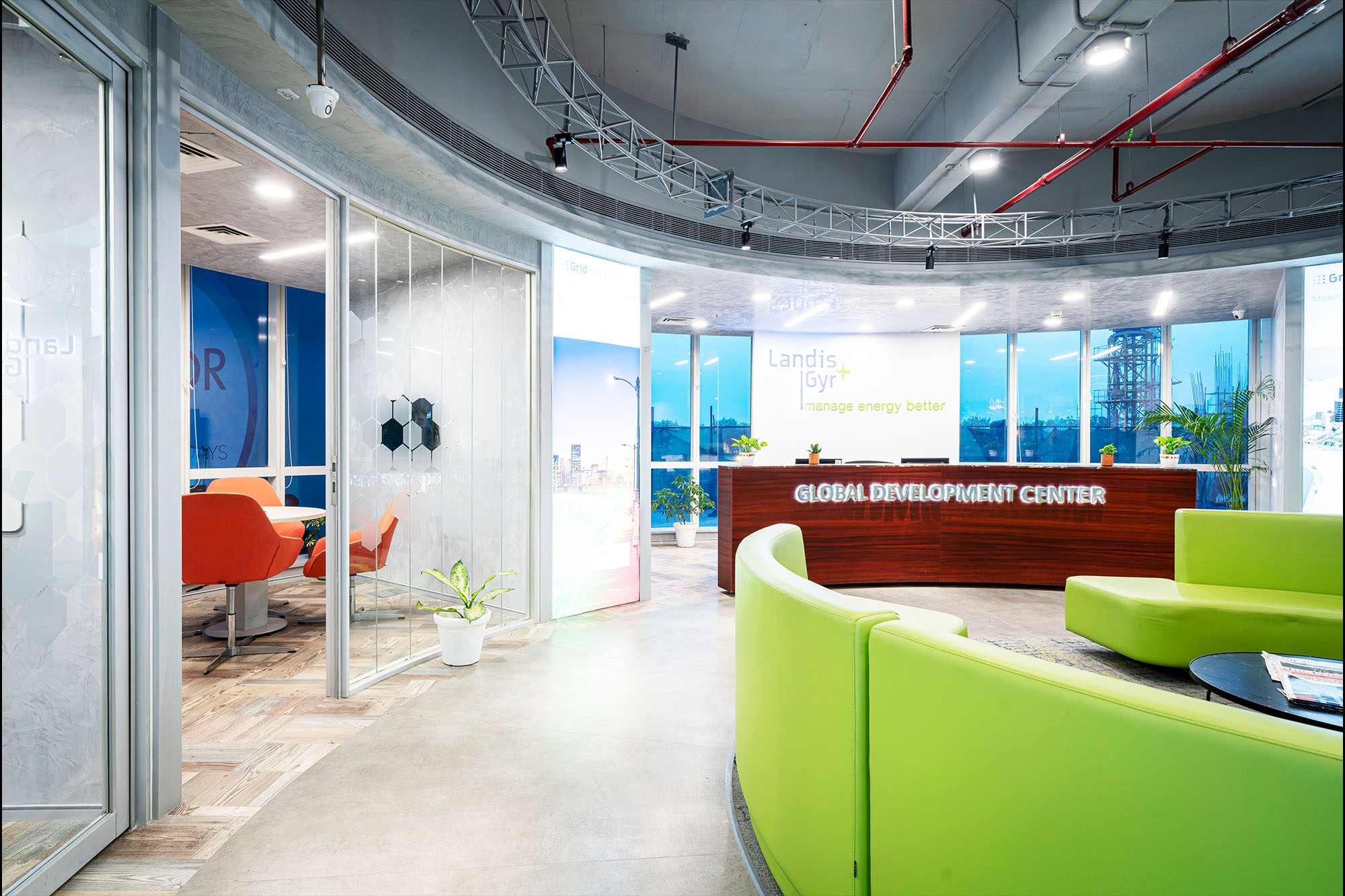
Basics Architects creates dynamic workspaces in Noida
“Our goal was to create workspaces for Landis+Gyr that captured maximum natural light, guaranteeing bright and airy workspaces.” Vinod Singhi is the principal architect at Basics Architects.
Basics Architects designed the corporate office of Landis+Gyr in Noida. The office space spans 85,000 square feet over five stories. The building is rectilinear and features a unique circular extension at the front. A continuous curtain wall along the longer facades allows abundant natural light, but the deep floor plates pose a challenge in distributing light throughout the office spaces.
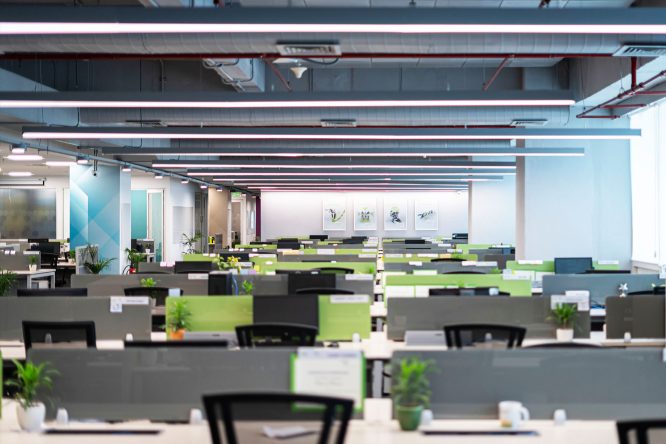
The design prioritises maximising natural light inside the office. Open work areas are developed along the periphery, while closed cabins and meeting rooms are centrally located and positioned perpendicular to windows to enhance light penetration. This layout allows light to reach deeper into the office and divides the space into smaller work zones, providing visual separation and facilitating team-based allocation. The plan is designed to reveal spaces gradually, creating a dynamic visual experience.
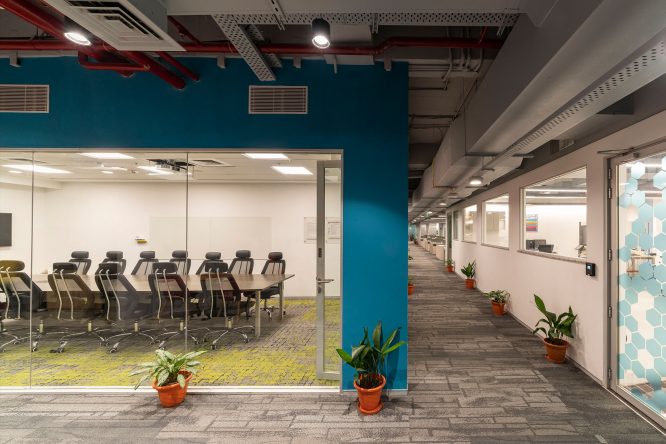
The ground floor features a bold circular area as an impressive entrance, while the elongated rectangular floor plate hosts the finance, human resources, and administration departments. The upper floors accommodate general workstations, offices, meeting rooms, and a dedicated floor for research and development with modular laboratories tailored for practicality. Flexible furniture in the collaborative and recreational rooms allows for easy reconfiguration.
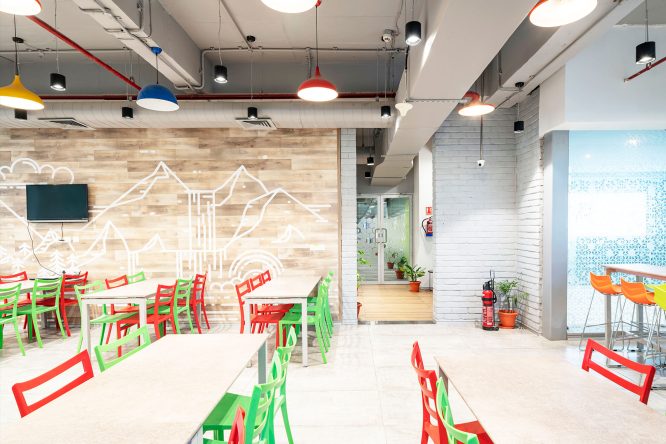
Landis+Gyr, known for its robust and advanced metering systems, wanted its workspace design to reflect the industrial and sophisticated aspects of its products. The areas along the periphery feature exposed services and open ceilings, emphasising the industrial theme, while the central zones are more polished and refined.
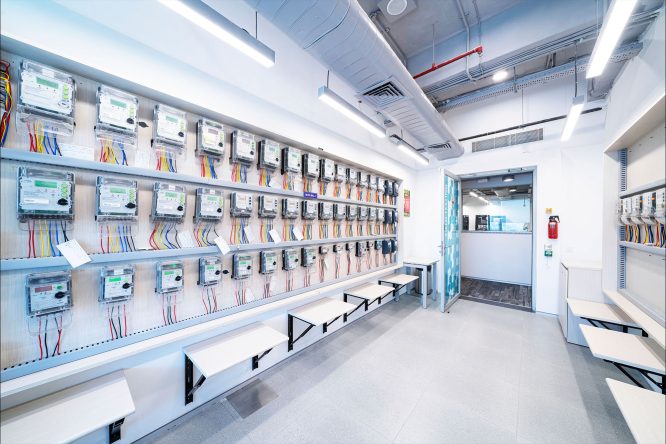
The core areas feature vibrant colours that create a dynamic visual experience. The company’s signature colours are prominently used throughout the space. The strong neutral base provides an industrial look to the carpets. Distinctive green accent carpets define key areas like the NOC Room and boardroom. Custom furniture meets the laboratories’ and general areas’ specific functional needs, and vibrant hues are used in graphics, soft furnishings, and decor. The design integrates acoustics, lighting, and ventilation to foster a productive and efficient work environment.
For more details, visit: https://basics.co.in/
