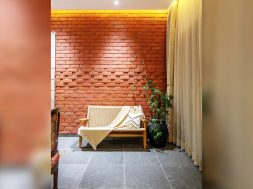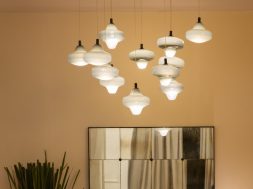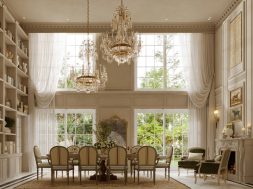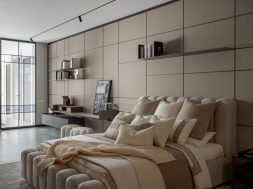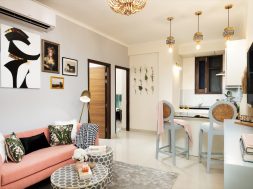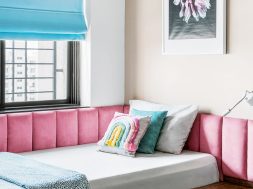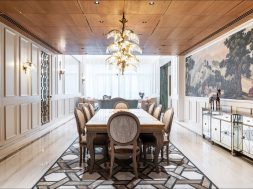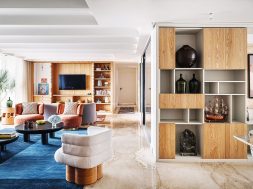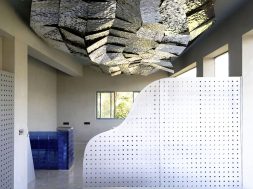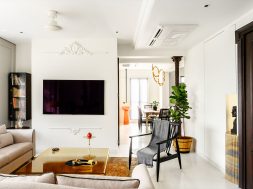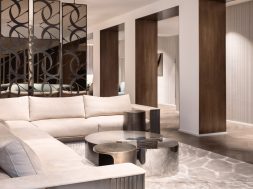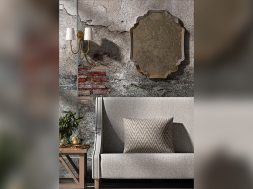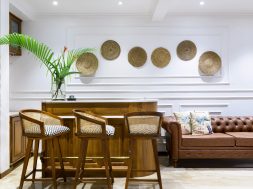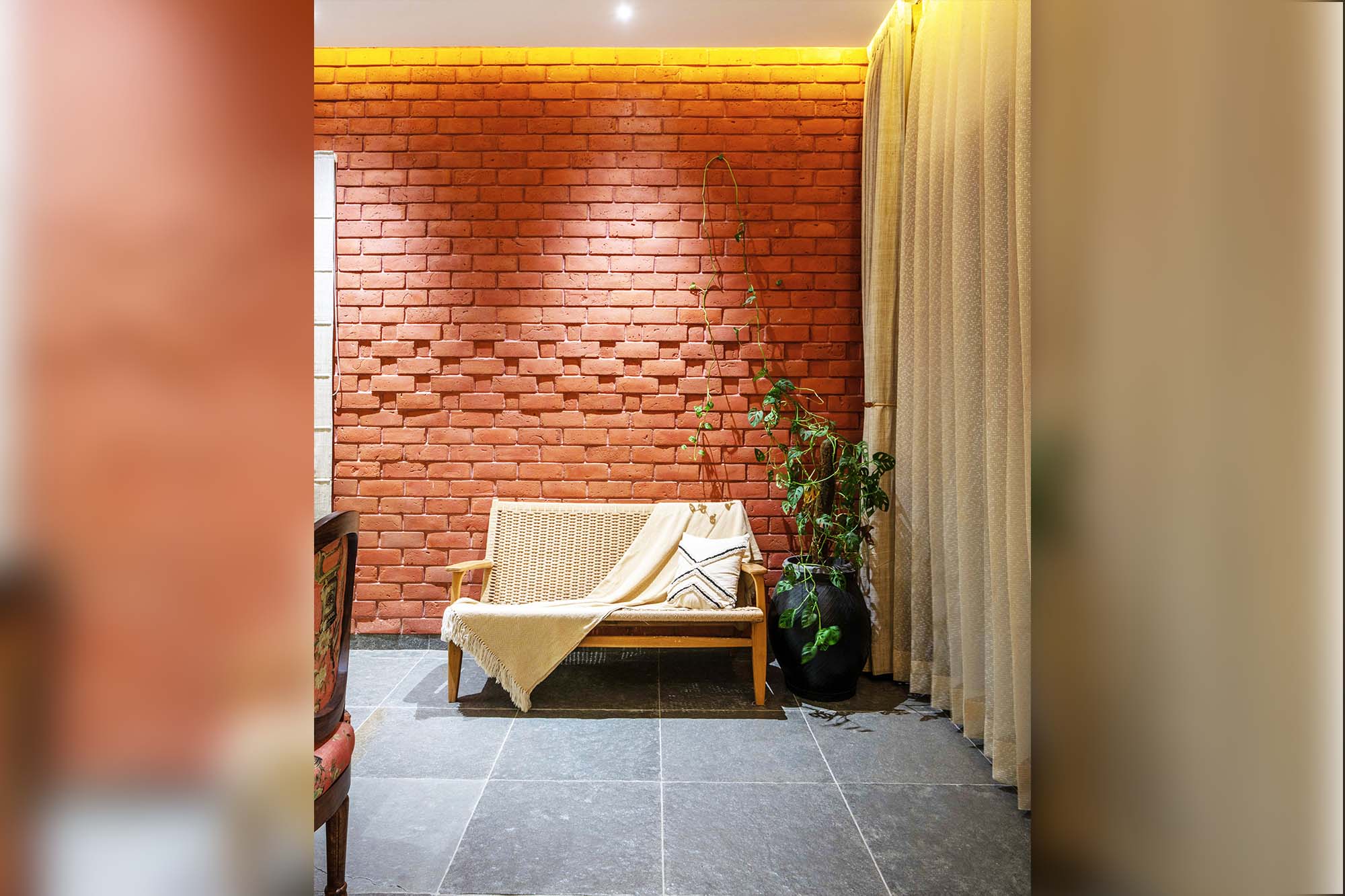
Auburn Home is a masterpiece of modern serenity
The result is a tranquil, sensory-rich retreat that offers a perfect flow of natural light, earthy textures, and vibrant pops of colour, creating an inviting sanctuary for a family of six.
Auburn Home is a 5000-square-foot, north-facing villa nestled within a tranquil, gated community in Hyderabad-designed Crafted Spaces. Located on a corner plot surrounded by lush greenery, this villa is a serene retreat for a family of six. The design masterfully blends natural stone flooring throughout various spaces, offering a harmonious flow.
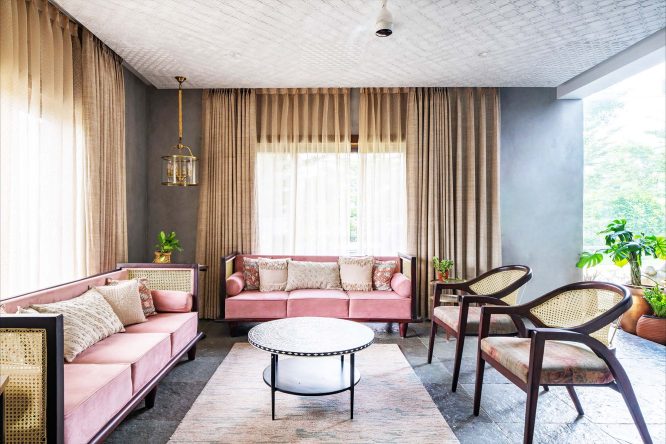
The villa’s aesthetic is a delicate interplay of an earthy palette with vibrant pops of colour, embraced through a minimalistic approach. Upon entering, one is greeted by leather-finished, eye-catching Indian stone flooring, which reveals the villa’s elegance in subtle glimpses. The choice of different stone textures aims to enhance the sensory experience of walking barefoot.
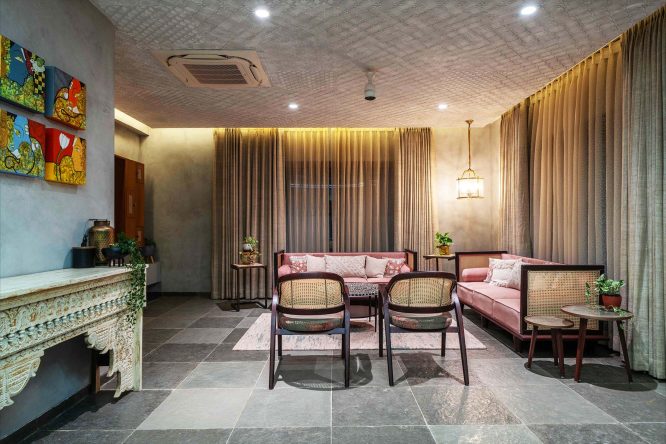
A natural stream of light illuminates the home through a small courtyard, achieved by extending the builder’s glass façade to the outer edge. This courtyard introduces a vertical expanse to the facade, framed with greenery and a hand-painted pooja door. Cladded in lava rock stone, the courtyard transitions into an abstract pattern, culminating in a double-height wall with a red brick texture, balanced by an off-centre composition.
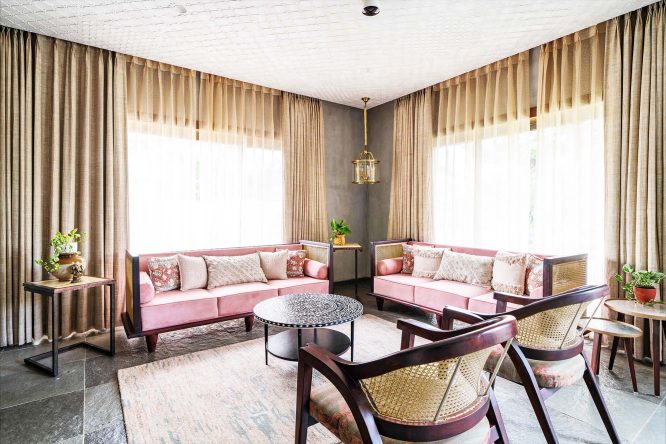
A mix of soft pink, beige, wood, and cane in the living room overlays the grey base, creating a warm visual palette. The eye is drawn upwards to an intricately stencilled concrete ceiling. An open layout seamlessly connects common areas, enhancing the visual expanse. The kitchen, framed by fluted glass doors, flows into the dining area, where a brick wall exudes warmth, epitomising the name ‘The Auburn Home’. The dining table, adorned with a black-and-white chevron marble inlay and sculptural legs, pairs beautifully with Sabyasachi-upholstered chairs, emphasising the auburn colour scheme. The dining room opens to a lush outdoor sit-out, perfect for unwinding with coffee.
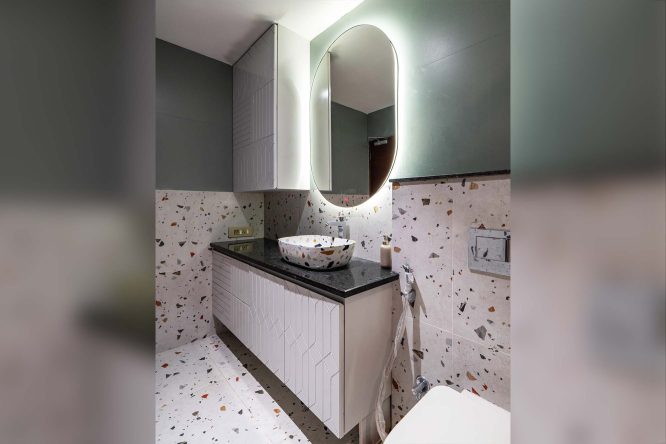
At the end of the passage, visible from outside, stands the hand-painted puja room door by a local artist. Combining Kota and Jaisalmer stone, the staircase features another hand-painted mural, guiding residents to the first floor.
Various textures and natural materials like wood, brick, cane, and stone throughout the home create an earthy yet refined atmosphere. The design remains minimal with Indian accents, incorporating subtle motifs in stencils, artwork, textiles, and flooring.
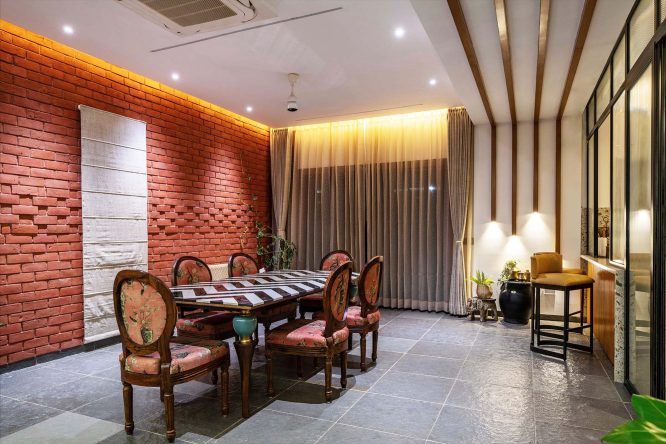
The project’s most significant challenge was transforming the builder-provided space to allow natural light and an open plan. This was accomplished by extending the glass façade to include a courtyard, introducing natural light and a focal point. Additionally, breaking down existing walls in the common area facilitated an interactive, open layout.
Auburn Home is a testament to Crafted Spaces’ ability to blend traditional and modern design elements, creating a harmonious and sensory-rich environment.
For more information, visit: https://auburnhomes.org/
