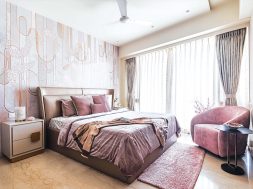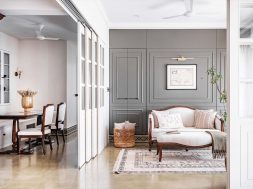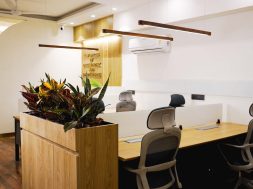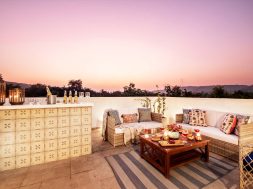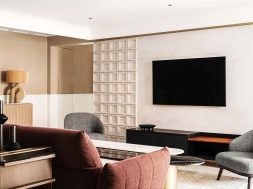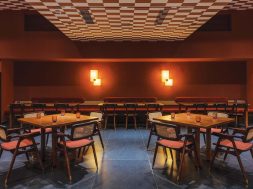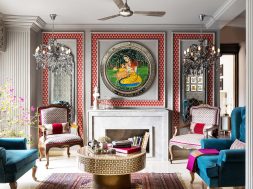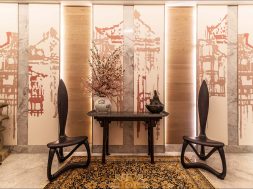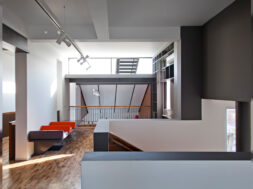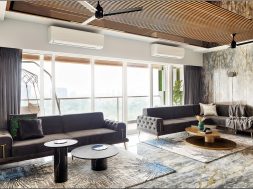
Ascending to new heights of serenity and style
Zenith by Storeyboard Design is the epitome of harmonious living. It provides beauty and well-being that complement one another to improve surroundings and promote occupant tranquillity.
Zenith’s genesis stemmed from a client’s aspirations deeply entrenched in the realms of gut health and Instagram influence. With a keen eye for design and a penchant for wellness, the client sought a home that would reflect her fashion-forward persona and serve as a sanctuary of tranquillity amidst the urban chaos.
Swathy Sivaraman, Principal Architect at Storeyboard Design, focused on aligning the client’s work, personality, and lifestyle with the space’s aesthetics. The aim was to create a calm, serene and harmonious environment throughout the house; hence, muted, pleasant tones formed the basis of the palette, with each room featuring a specific accent colour.

The modern, contemporary design theme gets a touch of classical elements through candles and brass artefacts. However, overall, the house maintains a clean, minimalist look with subtle pastel tones. Each corner features Instagram-worthy wallpaper, contributing to the cohesive aesthetic. Opting for artistic furniture with unique shapes and characters, every piece of furniture was custom-made and designed by Storeyboard Design, ensuring a cohesive look from shape and fabric to colour.

One of the focus areas in the house is the meditation or Zen room, which features a beautiful curved sofa and hand-painted wallpaper, providing an ideal backdrop for the client’s content creation. The room is adorned with cane/wicker-inspired furniture, adding a warm Indian touch, while a pouffe brings the space together. Since this was to be her most-used space, it also garnered special attention from the design team.
While many elements contribute to the cohesive ambience of the house, the incorporation of plants, books, and candles adds a pleasant aroma, warmth, and visual interest, fostering a comfortable and inviting atmosphere throughout the house.

Interestingly, since Storeyboard Design manufactures and customises everything at its end, the house was put together in just ten days. Swathy’s expertise and her team’s experience, aided by Storeyboard Design’s extensive 30,000 sq. ft. experience centre, have come together to create the right look and feel for this home, which reflects the personality of the homeowner and exemplifies the perfect blend of aesthetics and functionality.
For more information, visit: https://storeyboarddesign.com/
