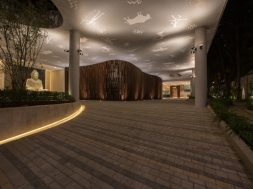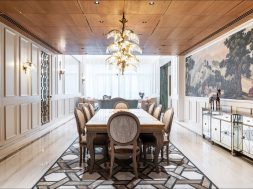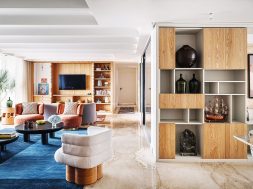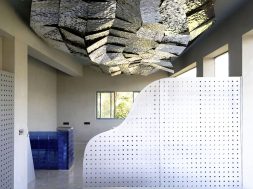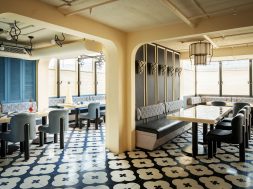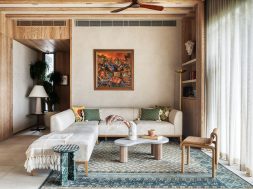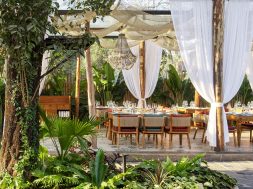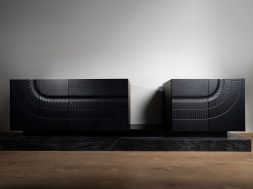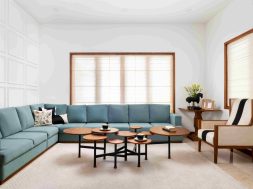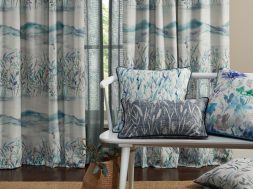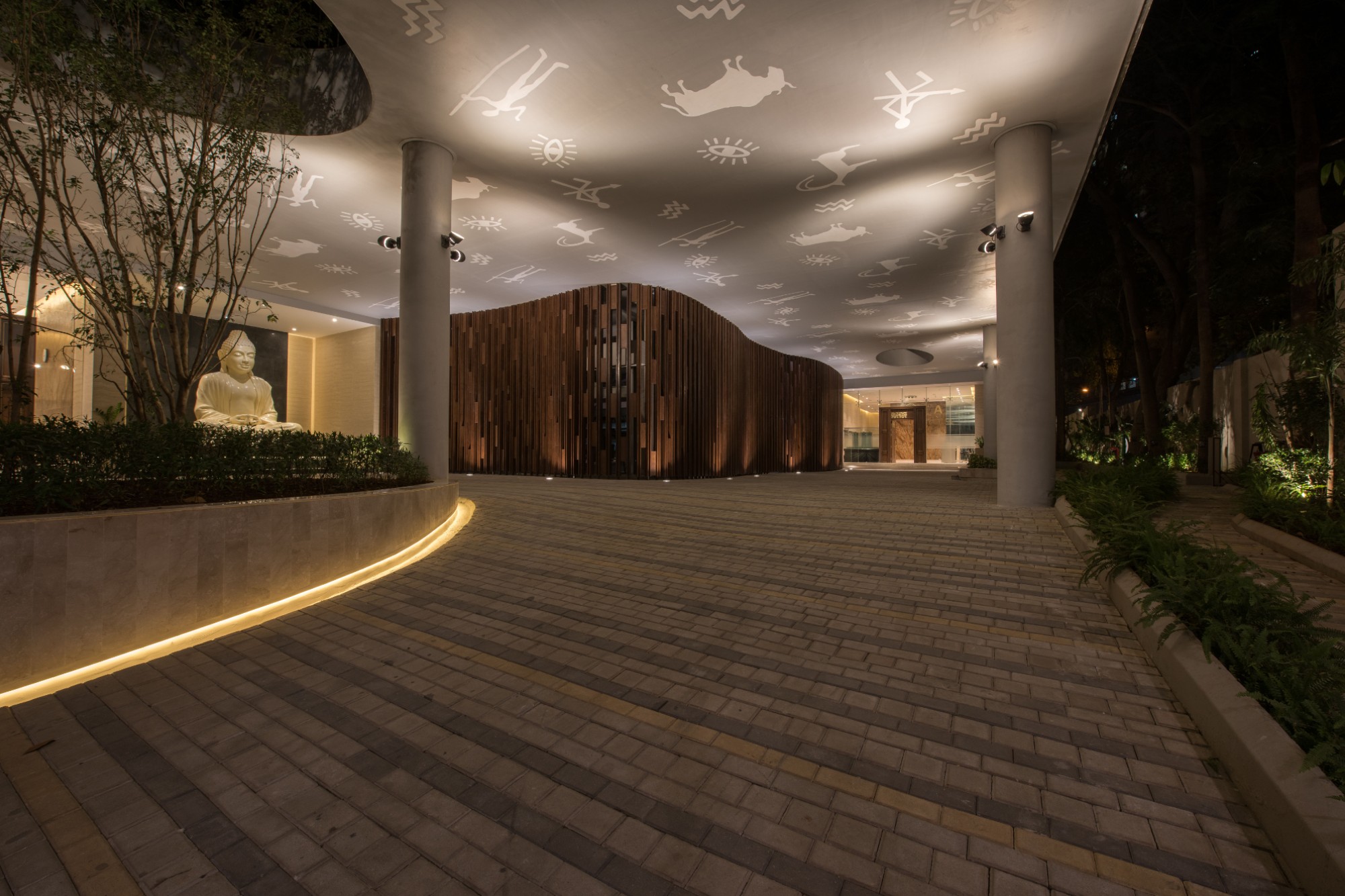
Aroha designs by Pentaspace
This project drew inspiration from Aroha’s architecture and design and combined it with exquisite elements of Buddhism to raise awareness of the nearby Buddhist Caves, Kaneri Caves, which are listed as a UNESCO World Heritage Site.
The intricate fresco murals on the ceilings and the heavenly Buddha sculptures arranged in the foyer are intended to evoke associations with Buddhist culture. The inhabitants and guests instantly identify with the cave dweller because of these fresco paintings.
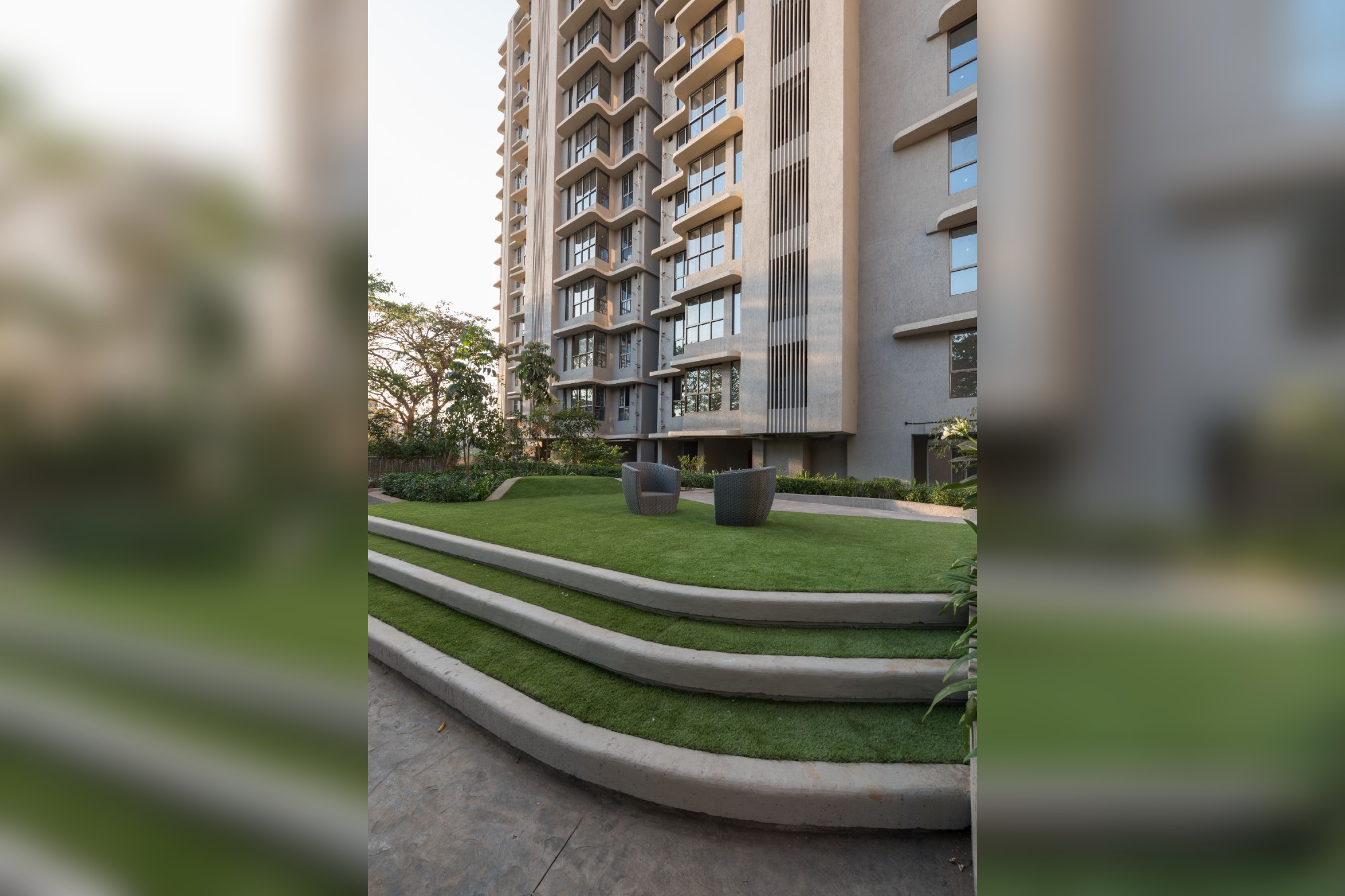
A lengthy drop-off canopy, including openings, allows light to stream through the entire area, emulating a natural setting. The stories told by the caves have permeated our lobby areas. Narrating the Buddha tale that is etched into walls. Natural stones are employed for the flooring and wall cladding, which complements the overall project language.
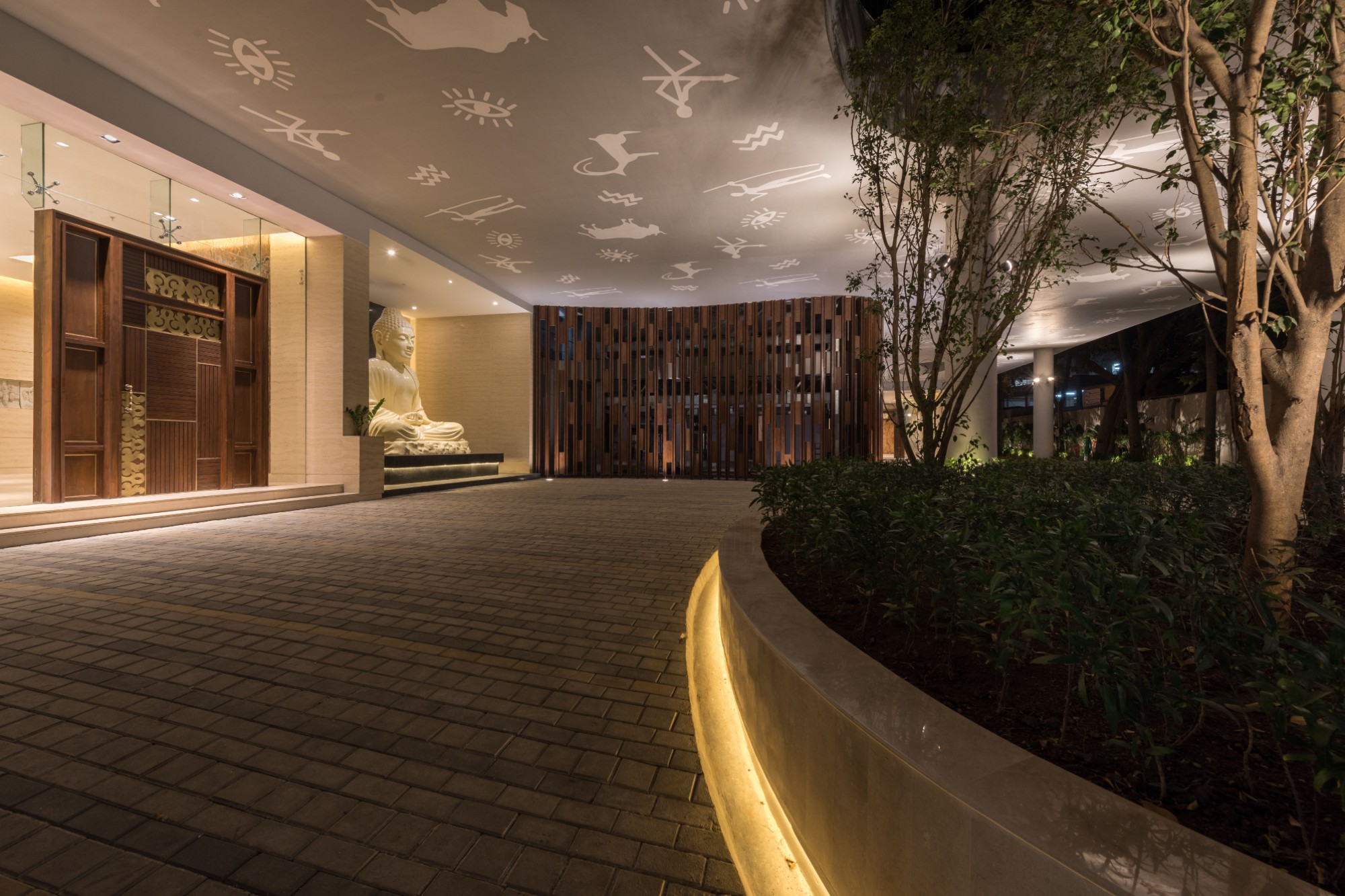
The landscape area and podium level have stamped concrete flooring designed to feel and look like a cave floor.
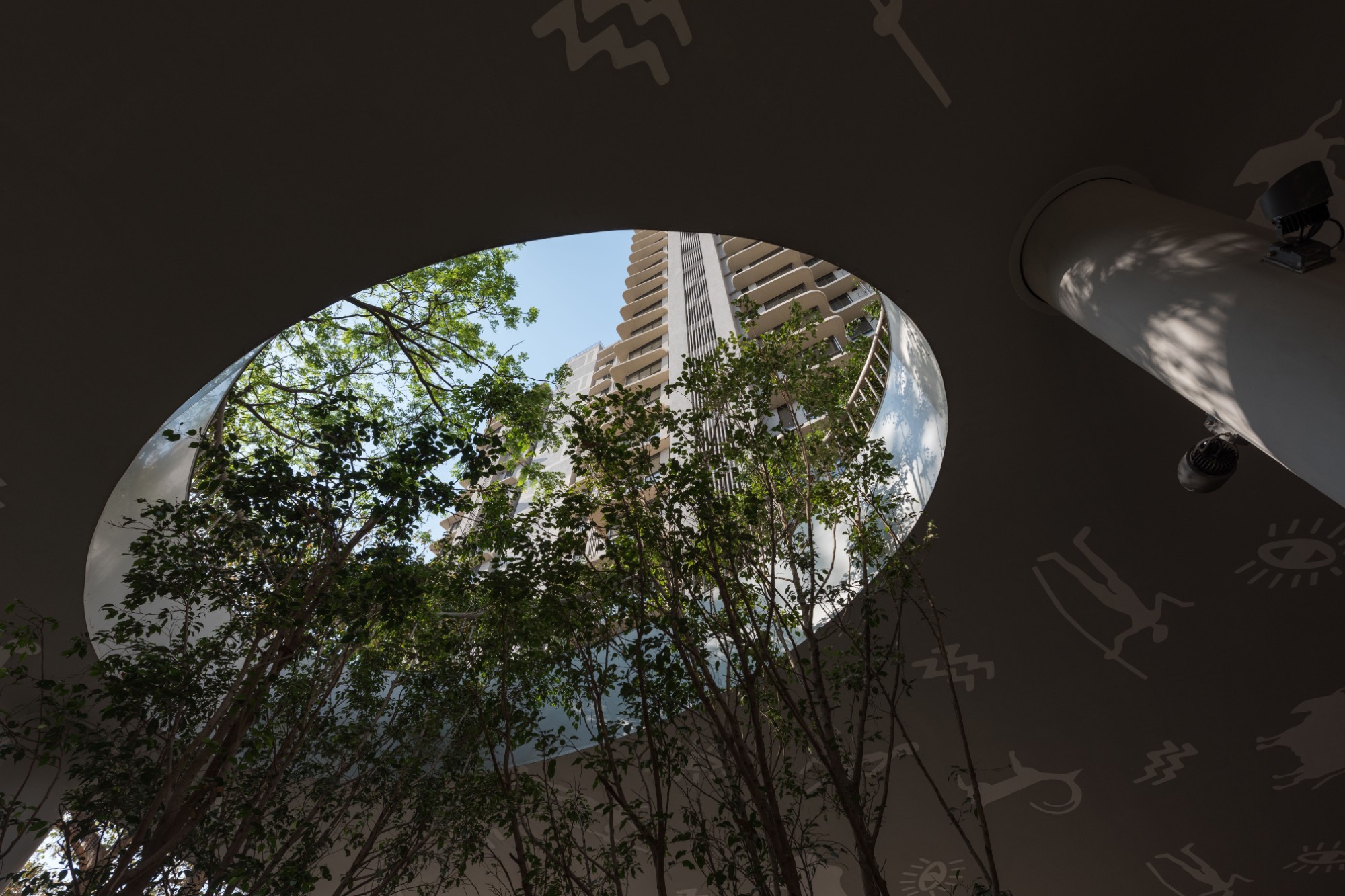
By fusing elements of cave architecture with contemporary design, Aroha has been planned to provide its residents with a microenvironment within the concrete jungle, encouraging knowledge and interest in the impressive local heritage.
For more info visit: https://www.pentaspace.co.in/
