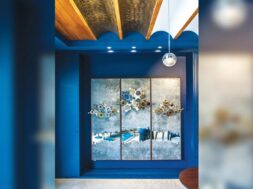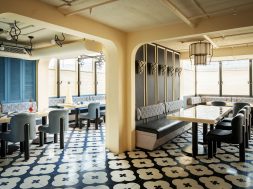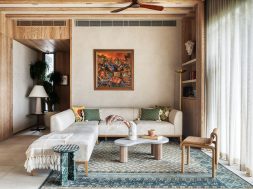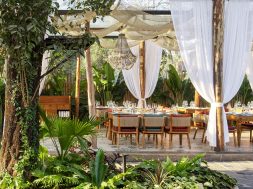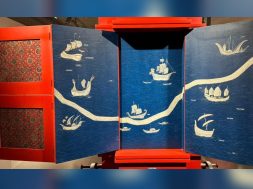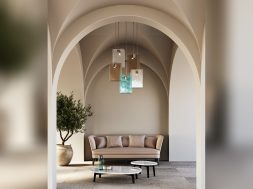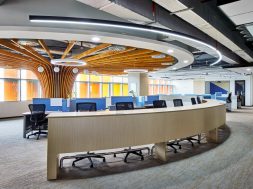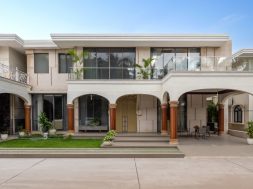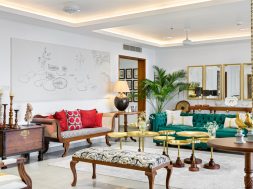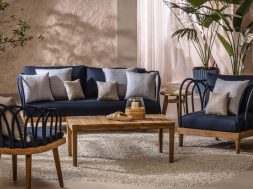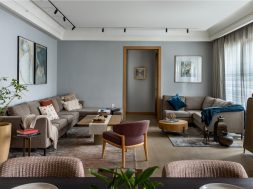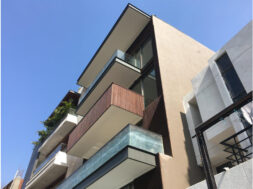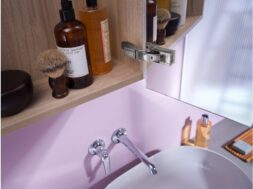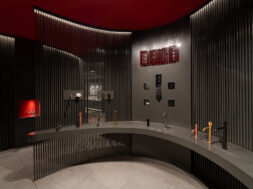
The residence is flawlessly executed, with various coloured aesthetics.
This explicit art is placed in New Delhi, and A 39 is a contemporary home reflecting the family tradition. The third-floor flat is refurbished, enlarged, and perforated to link with a rooftop timber cabin—the formal garden on one side and a water body with a fountain on the other flank it. The client is from an old Rajasthani family with many ancestral artefacts such as art, antiquities, silverware, glassware, etc.

The walls are adorned with Aranmula mirrors, a classic from Kerala utilised by indigenous or South Indian dancers. Traditional elements like brass and wood are used to create a simpler exaggerated, humorous version that fits the modern surroundings. The residence is flawlessly implemented, with various coloured pieces breaking up the areas or textures on the walls.

The flat is an open-plan environment in which the living room, dining room, and formal living room combine into one entity while maintaining enough separation to maintain a unique character. In contrast to domestic design, the dining experience in the home is highlighted by a vaulted brass ceiling and a solid rosewood dining table. The table with brass legs is a colossal sculpture, visually anchoring the space. The dining area is the focal hub that connects everything and looks out onto the family living space.

The master bedroom has a refined, monastery-like style with a curved sloping roof in timber. On the other hand, the kid’s rooms are more lively and have an innocent and youthful vibe. The chambers are intended to inspire children’s creativity and exploration—a blackboard slides around, applauding the activity of writing or learning in the daughter’s room.

An active timber and metal spiral staircase was intended to make a statement while striking out and linking to the timber hut on the terrace. Three different types of wood, maple, teak, and rosewood, contrast in colour, character, and texture as they thread between the treads and hut on top. The residence concludes on the terrace with a vast hut skilfully done with attention to detail. The winter residence is inextricably linked to the landscape, opening into a formal garden on one side and an informal garden with a massive water body on the other.

The water body is not a regular swimming pool but a giant metal tub shaped like a ship’s hull, complete with a squiggly industrial fountain. The house is one of a kind, designed as a subtle mash-up of numerous motifs. The concept of timber and connectivity upstairs, the garden, the water bodies, the many areas, the art, and objects weave and narrate a story in and of themselves for this property.
for more info visit : https://www.architecturediscipline.com/
