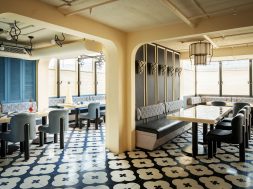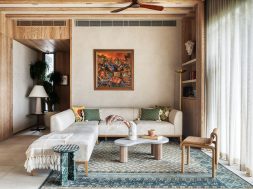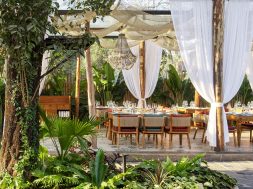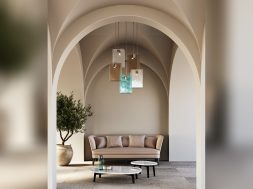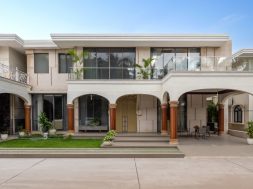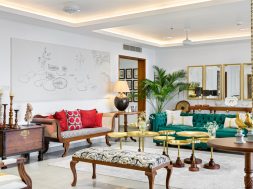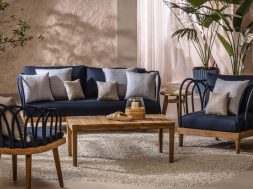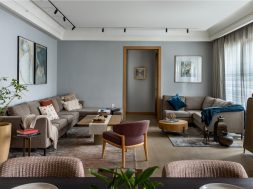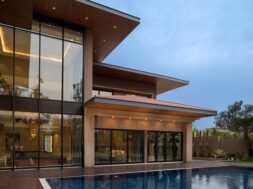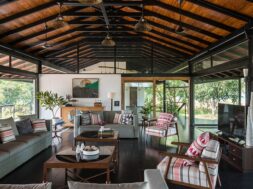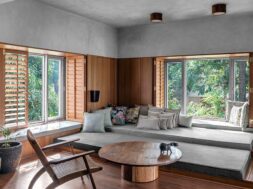
Spread across 21000 sq ft, the Prarthana Residence based in Maharani Baugh, New Delhi is a crash course in French classicism says Priyanka Khanna, Founding Member, 42MM Architecture
The design journey began with the client’s brief that emphasised grandeur to be the representation of his house. He intended his residence to be an experience of augustness in its entirety. Designed as a spectacle for the spectators, Prarthana Residence is an embodiment of luxury in the French classical style.
There are 5 levels in the house -basement, stilt, ground floor, first floor and second floor each delineated for a separate function. The basement is the entertainment zone, the stilt is the service zone, the Ground Floor entrails all formal areas (drawing- dining etc), the first floor are private chambers for the parents while the second floor is the son’s den.
The entertainment area in the basement was designed to evoke energy and glamour. It is a fusion of classical and modern design style. The interiors follow the order of the classical style while choice of colours, infusion of texture and patterns add a modern twist to it.
Entrance Foyer

Upon entering, one walks into a double height entrance foyer that features a classical continuous half turning stairs. The mammoth Priyanka Khanna Founding Member, 42MM Architecture PROJECT PROFILE March 2022 19 scale of the staircase, gold plated wrought iron railing frames the Zenith chandelier from St Louis. The stone medallions on the floor completes the breath-taking experience of a grand palace right at the entrance.
Formal Drawing

The formal drawing room adorns royal blue hues. The walls are white, ornately decorated with plaster of Paris, and offset against black marquino onyx marble. It features sofa sets and armchairs from the Heritage Collection. The intricate design of the ceiling compliments the Nervous Zenith Baccarat crowning the room. The furniture is curated from The Heritage Collection and tied together with a traditional silk on silk carpet. The room is accessorised with vernacular artwork and stone planters that completes the overall appeal of the room.
Dining Room

The Dining room ties into the theme of the drawing room. The wall and ceiling is muted yet embellished with Plaster of Paris design. The furniture is framed by a mother of pearl inlay in the black onyx flooring. The room features a Dining table and chairs from Roberto Cavalli. The most striking features are the decorated ceramic vases that balance the antique mirror at the centre. The Balance chandelier by Windfall creates a beautiful blend of vintage design in the classical theme of the room.
Formal Lounge

The formal Lounge is an extended relaxation zone for the guest. The furniture is themed in wine colour, that offsets against the textured wall. The slight sheen along with the gold leaf motifs in the wall gives it a premium but not an overwhelming experience. The room features signature pieces from Boca do lobo, sofas, Coffee table and arm chairs by Fendi. The ornate chandelier contrasts the simplicity of the ceiling. The powder room adjoining the lounge is a masterpiece in Black Marquino, with mother of pearl inlay.
Family Living Room
On the first floor family living room, is the double height social intermedial of the house. The room is decorated with muted tones and slight highlights in wine colours to maintain the warmth and informality of the space. Furniture from Longhi tied together with a stone rug flooring contributes to the sophisticated yet cosy decor of the room. The double height adorns a beautiful Le Roi Soleil Chandelier by Baccarat. Moreover, the room overlooks a green wall creating an illusion of having both sides open to the greens. The living room extends into an informal dining and simple yet elegant open kitchen by Molteni.
Pooja Room
The Pooja room is designed as an ornate backdrop in a white monolithic space. Here, the colours are brought in by the idols, and pictures of the deities. The Michelangelo flooring has a mother of pearl inlay that acts as a carpet.
Parent’s Master Suite

The black and white themed Master suite stands out with its unconventional colour combination. The ceiling and walls feature ornate designs in Plaster of Paris and patterned wallpaper. The furniture is curated from Paul Matheiu- Contour Collection. The white Michelangelo flooring forms an important component of the monochromatic look.
Guest Bedroom

A sombre approach was taken for the Guest bedroom, to keep it simple yet elegant. The room is decorated with furniture from Turri and Chandelier from Barovier and toso.
Son’s Master Suite

The second floor has the master suite for the son. The decor is experimental and a fusion of styles. It features dark colored veneer along with leather panelling on the wall. Reflective glass mouldings and abstract artwork create a youthful zeal to the room. The chandelier from Patrizia Granti is used as an art installation in the room. The furniture is curated from Bentley and Fendi.
Entertainment Zone
The basement being the entertainment zone is bold and evokes energy. It breaks away from the rest of the house in terms of its overall appeal. It features signature pieces- console and mirror from Boca do Lobo. The vibrant tangerine couch is curated from Roberto Cavalli and offsets beautifully against the Alex turco art panel behind. The flooring is a work of art , 24 carat Gold plated glass mosaics are inset in Z black stone, to create the floral pattern which is the most striking feature of the room. The ceiling is crowned with dancing leaves chandeliers by Serip.
In terms of colour palette the house is a masterpiece of complementary and contrasting royal hues. The colour palette was carefully determined to evoke and represent emotions. The formal areas – Drawing room, Dining room adorns a royal blue, representing elegance. The family living room and lounge embodies royal wine, representing the refinement with time. Greens, blues and black-golden hues add warmth to the bedrooms. Purple, orange and browns represent the bold energetic mood of the entertainment zone in the basement. In each case the colour balance is brought about by the complementing one bold hue with neutral tones.
The designer also ensured that the house intersects with greens at different levels. The stairs in the side elevation that connects the stilt floor to the basement is a vertical green belt adjoining the basement. The most striking feature is the green wall framing the living area. It opens the room on both sides to a green courtyard. The green courtyard walls are made in glass reinforced concrete yet gives the appeal of a stone wall. The ground floor terrace adorns a classical flooring design in grass. While the terrace features a planter bed along its perimeter. All these green intersections create a perception which enlarges the extent of the plot in which it is set.

