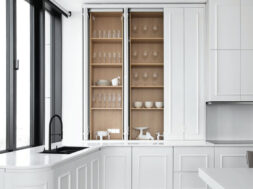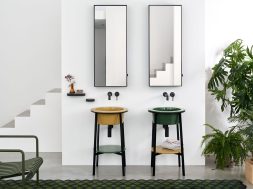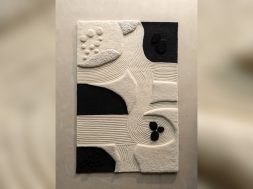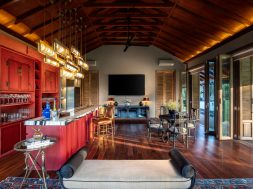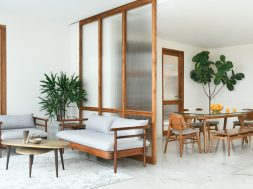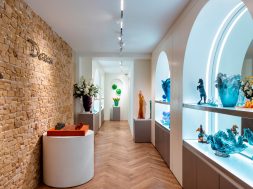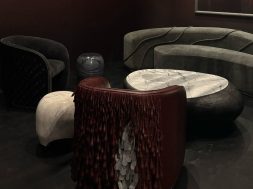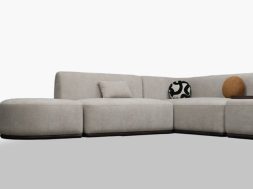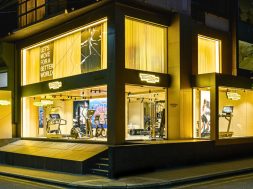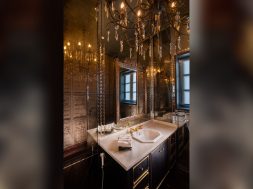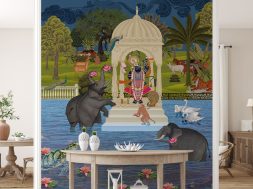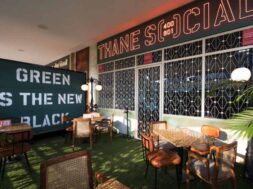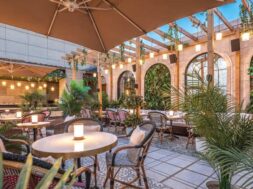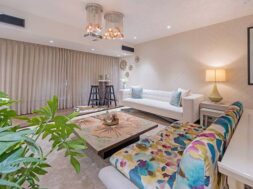
An elegant, minimalistic and rich interior adds value for years.
Ar. Kristina Saakyan captured the spirit of noble classics but brought fresh modern elements and unusual design solutions, making the interior stand out from many others.
Kristina Saakyan (KSarchitects) created a new aesthetic design for a modern, classic-style apartment for a large family on the 24th floor of the VTB Arena Park Complex.
 The owners wanted an interior that would acquire even greater value over the years, which they could gradually fill with works of art and collectable books, where they could invite guests and enjoy themselves.
The owners wanted an interior that would acquire even greater value over the years, which they could gradually fill with works of art and collectable books, where they could invite guests and enjoy themselves.
 To fulfil the owners’ wishes, the architect combined modern furniture with Parisian chic, presented by timeless classic elements such as herringbone parquet, stucco cornices, and wall mouldings. High ceilings, large windows with wide window sills, and a general open layout added to the solemnity inherent in classic interiors.
To fulfil the owners’ wishes, the architect combined modern furniture with Parisian chic, presented by timeless classic elements such as herringbone parquet, stucco cornices, and wall mouldings. High ceilings, large windows with wide window sills, and a general open layout added to the solemnity inherent in classic interiors.
It was also crucial for the author to ensure that the apartment was consistent with the architecture of the residential complex. In the end, it turned out to be modern but adorned with neoclassical motifs on its facades made from light limestone with rounded corners, panels, and flutes. Therefore, in the interior, each element smoothly flows into another; there are no sharp transitions between rooms, and most corners are soft and rounded.
 The interior is built on a combination of white, light grey, and warm beige: whitewalls decorated with panels and stucco, white cabinets and shades, grey upholstered furniture and terrazzo tiles, and warm beige parquet, shelves, and door frames.
The interior is built on a combination of white, light grey, and warm beige: whitewalls decorated with panels and stucco, white cabinets and shades, grey upholstered furniture and terrazzo tiles, and warm beige parquet, shelves, and door frames.
 The owners wanted more space, so two apartments were combined for the project. It was essential to separate the living area from the common area, where guests often gather. To solve this challenge, the architect left two entrances to the apartment and two corridors through which one can get into the common or private area.
The owners wanted more space, so two apartments were combined for the project. It was essential to separate the living area from the common area, where guests often gather. To solve this challenge, the architect left two entrances to the apartment and two corridors through which one can get into the common or private area.
 Guests enter the living room from the first corridor, separated by high sliding doors. Soft light grey sofas and a large white chandelier with a feather lampshade create this room’s unique and cosy atmosphere. The chandelier and a floor lamp in the same style are almost the only items ordered from abroad; everything else the architect either made to order according to her sketches or bought from local brands. High panoramic windows overlook the city. Along the walls are many racks, cabinets, and shelves, all of which are recessed into niches and do not clutter up the room.
Guests enter the living room from the first corridor, separated by high sliding doors. Soft light grey sofas and a large white chandelier with a feather lampshade create this room’s unique and cosy atmosphere. The chandelier and a floor lamp in the same style are almost the only items ordered from abroad; everything else the architect either made to order according to her sketches or bought from local brands. High panoramic windows overlook the city. Along the walls are many racks, cabinets, and shelves, all of which are recessed into niches and do not clutter up the room.
 A partition wall separates a spacious, snow-white kitchen from the living room. All appliances and kitchen equipment are hidden behind facades that repeat the design of the walls in the form of panels, and on almost all cabinets, the handles are recessed and hidden from view.
A partition wall separates a spacious, snow-white kitchen from the living room. All appliances and kitchen equipment are hidden behind facades that repeat the design of the walls in the form of panels, and on almost all cabinets, the handles are recessed and hidden from view.

On the other side of the living room, behind glass doors in light beige frame, there is a library, which can be accessed in another way from the hallway. First thing after stepping in, the guests will find specially designed bookshelves, a huge panel with analogue clocks, and a soft grey sofa.
 A small corridor separates the two zones, closed on both sides by high white doors. Doors separate the corridor and perform a second function when opened: they become part of the wall and close the wardrobe. A person familiar with architecture will not distinguish doors from classic wall panels.
A small corridor separates the two zones, closed on both sides by high white doors. Doors separate the corridor and perform a second function when opened: they become part of the wall and close the wardrobe. A person familiar with architecture will not distinguish doors from classic wall panels.
 The part of the apartment with children’s rooms, parents ‘bedrooms, and bathrooms is located in a private part of the apartment. The bathroom is no exception and offers a panoramic view of the city. The spacious bathroom is decorated with wavy marble panels, on snow white plumbing. During clear weather, the sun’s rays are reflected through high windows.
The part of the apartment with children’s rooms, parents ‘bedrooms, and bathrooms is located in a private part of the apartment. The bathroom is no exception and offers a panoramic view of the city. The spacious bathroom is decorated with wavy marble panels, on snow white plumbing. During clear weather, the sun’s rays are reflected through high windows.
 Minimalism is preserved in all children’s rooms. Wardrobes are built into the walls, and worktables in each room are combined with window sills. On the furniture in the children’s rooms, there are armchairs, sofas, small toilet tables, and open shelves along the walls. The apartment’s interior creates the feeling that you are in Paris, looking out at Montmartre, and a couple of fresh croissants are waiting in the kitchen. The architect Kristina Saakyan captured the spirit of noble classics but brought fresh modern elements and unusual design solutions, making the interior stand out from many others.
Minimalism is preserved in all children’s rooms. Wardrobes are built into the walls, and worktables in each room are combined with window sills. On the furniture in the children’s rooms, there are armchairs, sofas, small toilet tables, and open shelves along the walls. The apartment’s interior creates the feeling that you are in Paris, looking out at Montmartre, and a couple of fresh croissants are waiting in the kitchen. The architect Kristina Saakyan captured the spirit of noble classics but brought fresh modern elements and unusual design solutions, making the interior stand out from many others.
