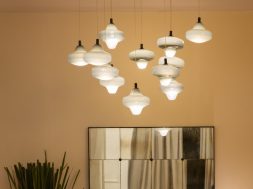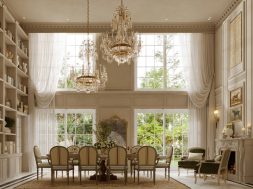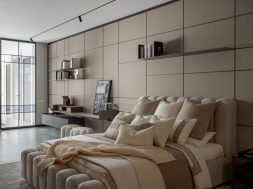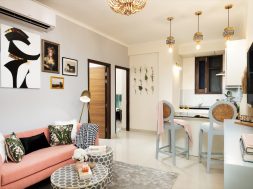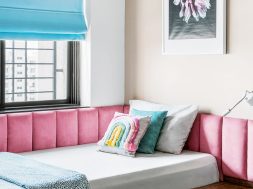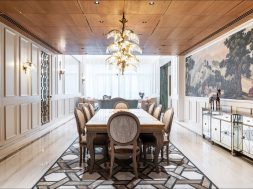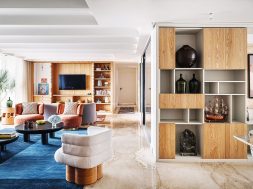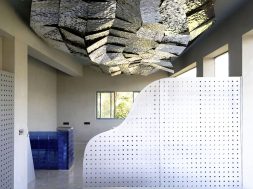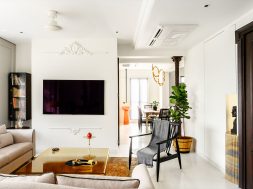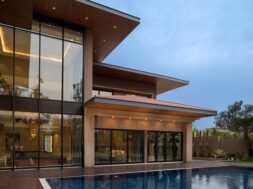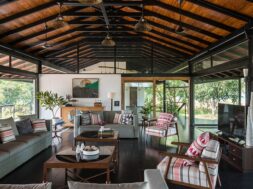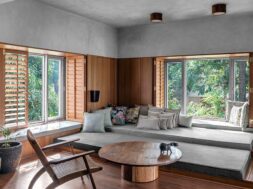
An Artistic Demeanour
Decorated with works of art, the Balinese House designed by Aparna Kaushik is a reflection of a home which is truly contemporary.
As you step inside the two- storied residence based in Chattarpur, New Delhi, a warm and inviting double height foyer welcomes you. After the grand double height entrance, there hangs Thota Vaikuntham painting along with the vintage style console and chairs that oozes opulence. The ceiling has been covered with gold leafing and a custom-made chandelier looks magnificent. The glass windows allow for uninterrupted views of the drawing room and bar pavilion. Orchestrating movement through space, the Victorian style silver furniture with elaborate carvings makes an interesting addition to the entrance foyer. The Thota Vaikuntham painting with bright colours embraces a rich variety of spatial experience.

Mother Nature is the ruling deity in the residence, with the architect paying homage to her through large floor to ceiling glass windows. Brick and cement walls are present only where it is absolutely necessary; the rest of the space is taken up by glass. Thus, the interiors are bathed in natural sunlight through the day; which becomes exceptionally transparent to the surrounding site. No matter what the room is, the art is at the heart of the layout, for the owners have a vast collection of works by prominent artists. Art is at the heart of this farmhouse. The owners being connoisseurs and collectors for over 15 years, the home is littered with a careful selection of artworks by SH Raza, MF Husain, Paresh Maity, Vaikuntam, FN Souza and others. These are interspersed with works from young and upcoming artists and also some by the home owners themselves. The specially designed bar unit has been built-in and boasts of an agate stone countertop and bevelled mirror mosaic façade.
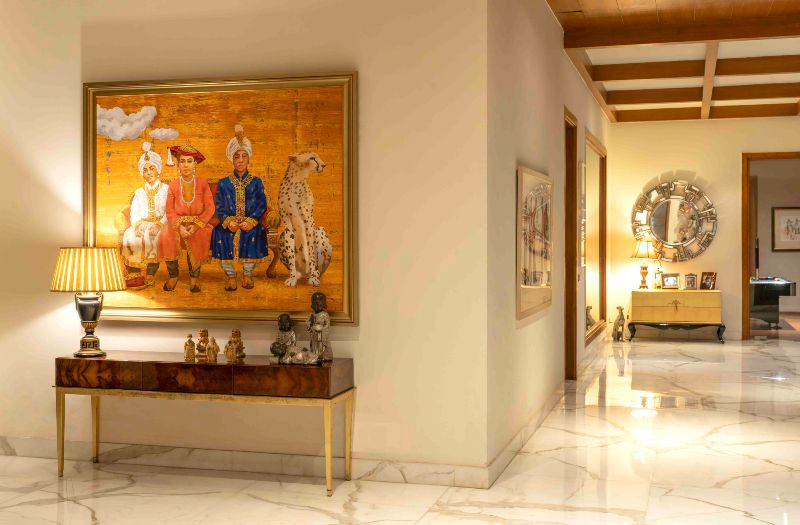
Lush green landscape with dense foliage nestles the main building block and pool, giving a very tropical experience. As you step inside, a warm and inviting double- height foyer welcomes you. After the grand double height entrance, there hangs Thota vaikuntham painting along with the Vintage style console and chairs that oozes opulence. The ceiling has been covered with gold leafing and a custom-made chandelier looks magnificent. The glass windows allow for uninterrupted views of the drawing room and bar pavilion. Orchestrating movement through space, the Victorian style silver furniture with elaborate carvings makes an interesting addition to the entrance foyer. The Thota Vaikuntham painting with bright colours embraces a rich variety of spatial experience.

Since the house has many interconnecting rooms there are several long corridors covered in black and white marble flanked by large glass windows on either side. On one side of the pathway is a beautiful, decorative water body, and on the other, a bar that opens out into the pool area. It is common knowledge that opposites attract and contrasts click. It is true that while black and white are different from each other like dusk and dawn- in home décor neither is complete without the other. The checkered corridor is the perfect example of the right balance of two hues. It results in a striking space that doesn’t need accessories to jazz it up.
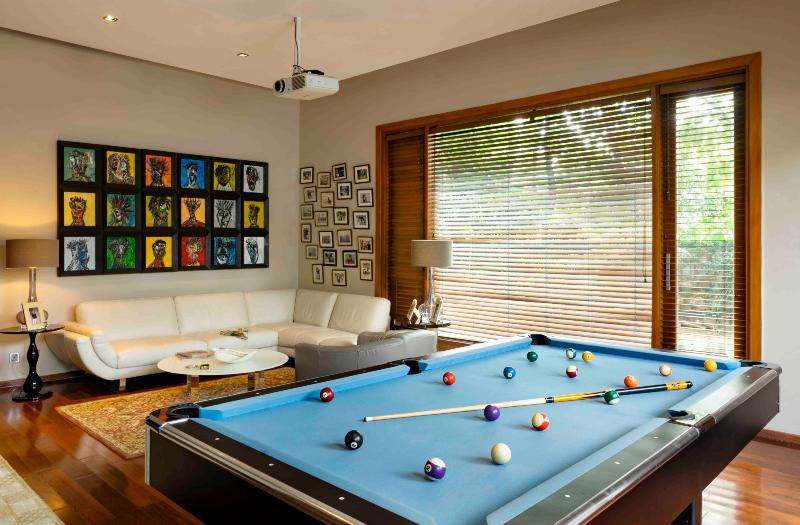
Evening view of floating dining block as seen from the pool deck, rustic exterior wooden cladding and chic interior. The dining room has been made in such a way that it appears to be floating because it is surrounded by a water body on two sides. The other two sides are surrounded by an L- shaped courtyard full of fresh foliage. A dining room is more than a place to wolf down your food. Cabana floor is cantilevered on the pool serving as a counter top with bar stool submerged in water, have a drink while you swim! The ‘floating dining area’ is not just the arresting table in the centre of the room with comfortable yet chic chairs; but rather what’s present in the surrounding sections- a water body on two sides and a green courtyard on the other two.

The design of a bold wrought iron handrail was inspired by the flowing curves of the art nouveau movement from the early 18th century. The interiors bathe in natural light entering through the large windows, making the inside exceptionally transparent to the outside. The open sided structure with stone clad pillars topped with wooden lattice framework with climbing plants makes a nice focal point in the garden and pool side area.

