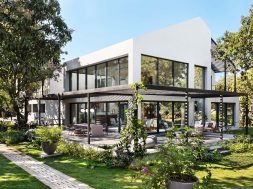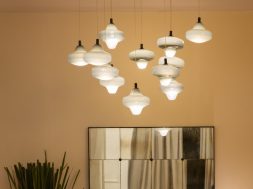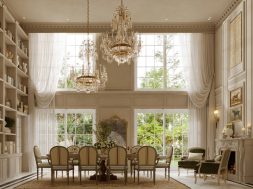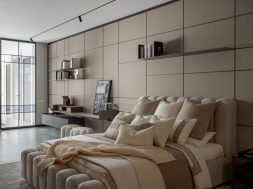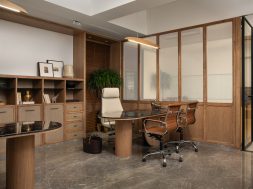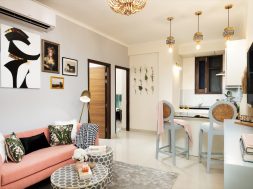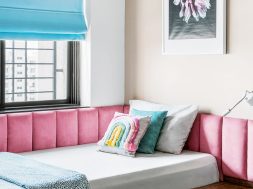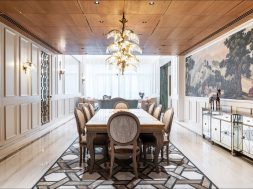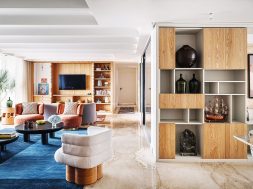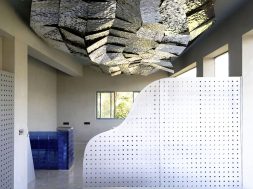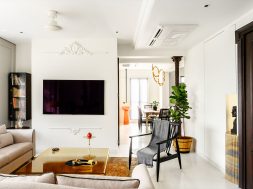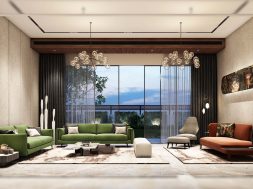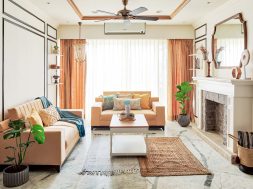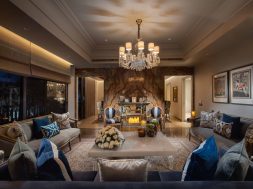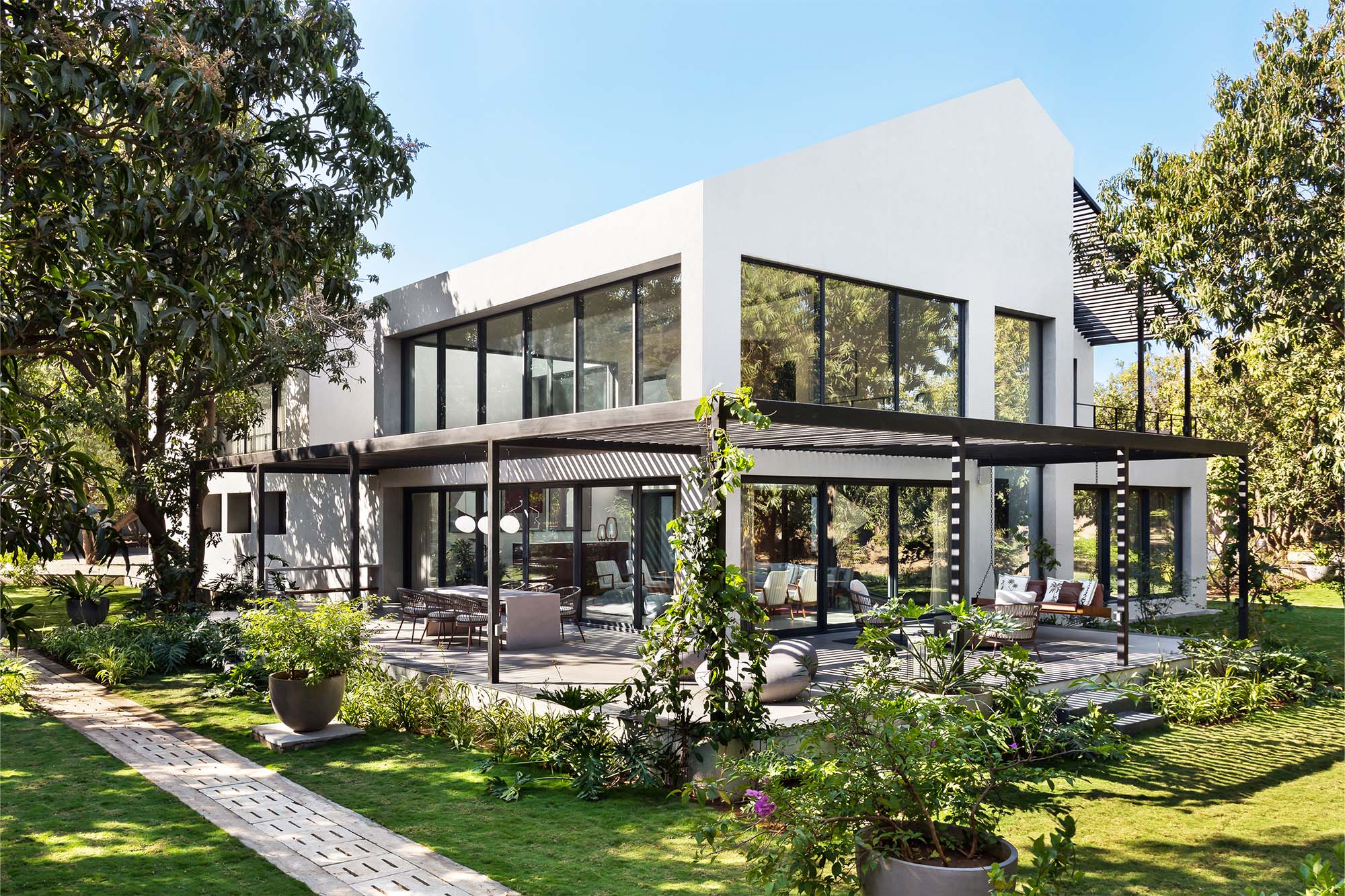
An aesthetically stunning home amidst lush greenery
“We intended to develop a home that blended contemporary design with the rich splendour of its natural surroundings, providing both sustainable and timeless elegance.”——–We Design Studio.
Nestled among 500 mango trees in a fertile land of seven and a half acres, this lovely getaway elegantly integrates modern architecture and nature. While the clients wanted to renovate the villa built by their parents, Nupur and Saahil of We Design Studio suggested a total reconstruction for a better fit into the lush surroundings. The end product is an aesthetically built home that values sustainability, local resources, and the natural environment.
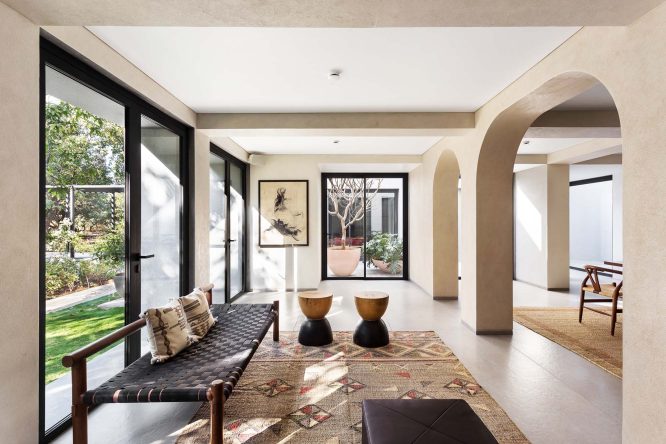
To conserve every tree on the premises, the new structure’s footprint was carefully restricted within the boundaries of the original home. A 150-meter cobblestone driveway wraps around the existing trees before finishing in a cul-de-sac drop-off area. Louvred gates and a bougainvillaea-shaded canopy lead into the two-story home. Careful design allows natural light, ventilation, and a connection to nature.
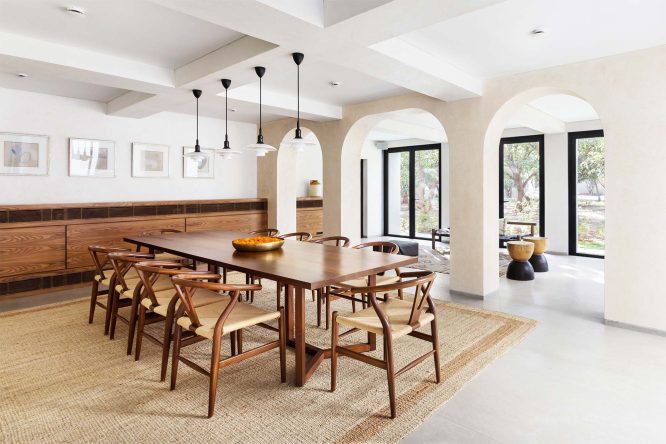
While the home is built of locally procured brick and sand-faced plaster, the interiors are designed from slate tiles, wood, and textured paint. Black aluminium windows and Burma teak doors add elegance. Floor-to-ceiling glass windows offer unobstructed views of the mango trees in the surrounding neighbourhood, while colourful art, accessories, and rugs create vibrancy.
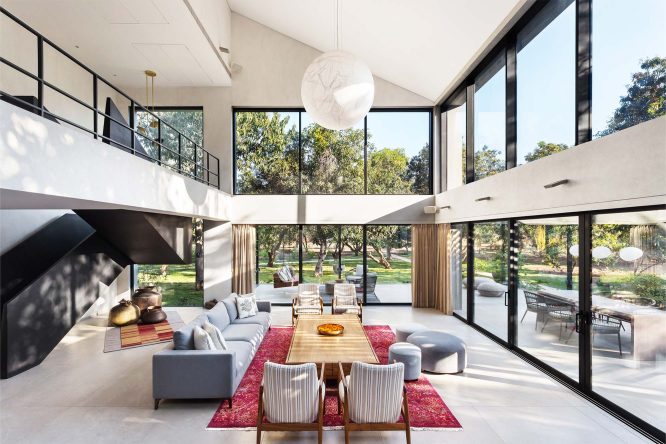
The ground floor includes living, dining, kitchen, and guest areas, while the first storey has three individual bedrooms. A stunning freestanding black metal staircase highlights a visually connected double-height living space. Thanks to the thoughtfully designed open-to-sky patios, bathrooms are embodied in natural light.
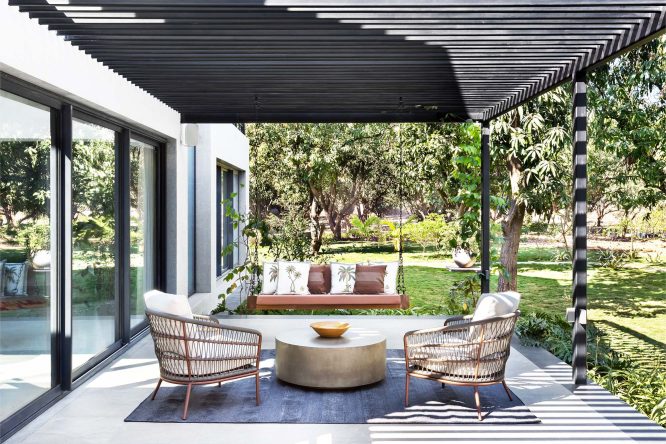
Every aspect is designed with sustainability in mind, from the black aluminium windows to the locally produced grey slate flooring. The metal canopy over the entrance and living areas promotes effortless indoor-outdoor transitions, while bougainvillaea creeping over the structure creates naturally shaded nooks.
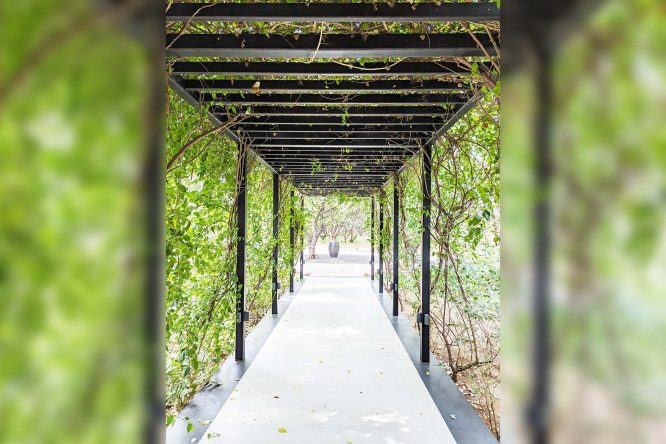
Designed for easy navigation and functional efficiency, the home’s inclusive layout reflects the family’s lifestyle while paying justice to its lush surroundings. The spectacular staircase and glass façade combine muted contemporary tones with a breathtaking celebration of nature. This home is a peaceful sanctuary where architecture and nature live perfectly.
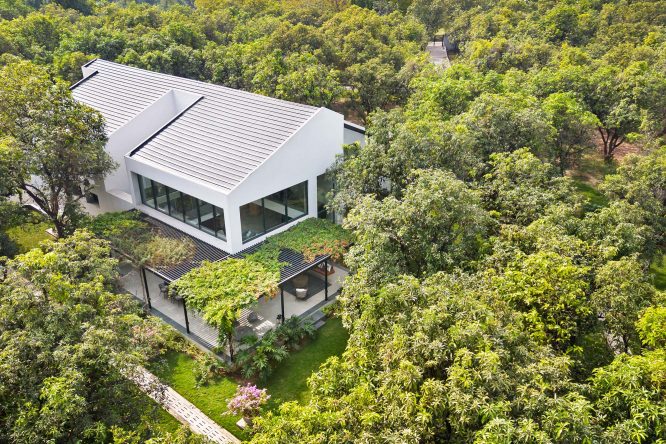
For more details, visit: https://www.wedesignstudio.co.in/
