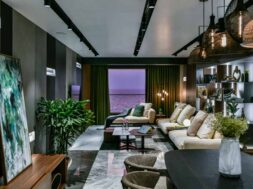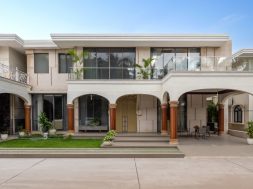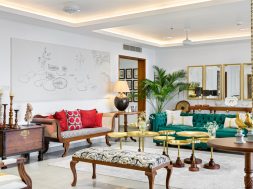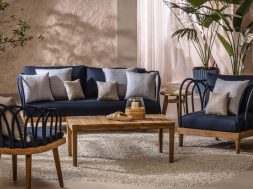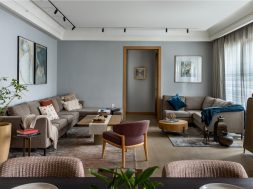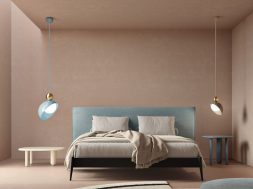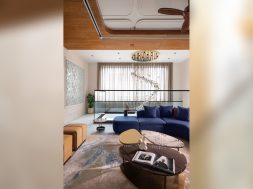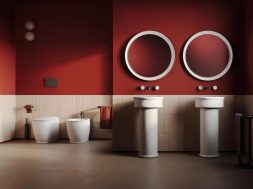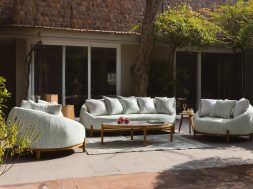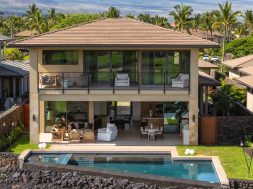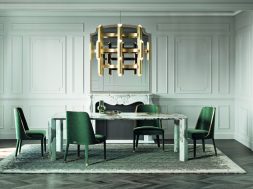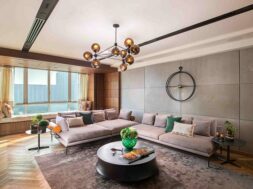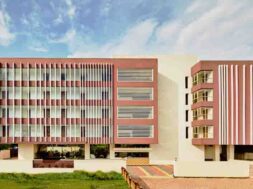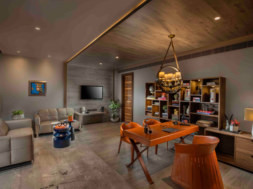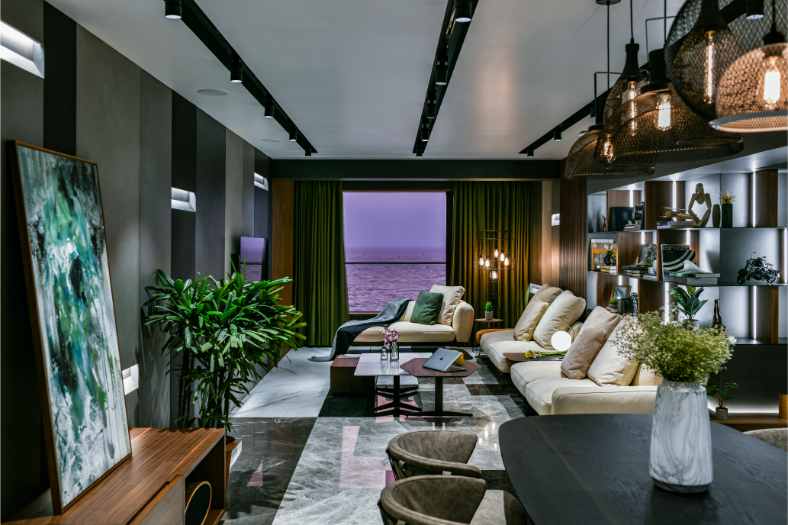
An Abode by the Bay
Open Atelier designs a contemporary-style apartment spreads across 1,800 sq.ft in the backdrop of the Arabian Sea
Nestled in the arms of the Arabian Sea, ‘Abode by the Bay’ is a contemporary-style apartment located in the heart of South Mumbai along the Nepean Sea Road. Amidst the lush and luxurious setting of the gorgeous sea on one side, the design intent was to enfold its essence and capture the views as much as possible. Along with creating a “visual effect” in line with a client brief, bringing in the breeze and sound of the waves to blend with the spaces was vital to the design scheme. The three key elements that describe this abode by the bay are rich materials, well-crafted details and bespoke furniture.
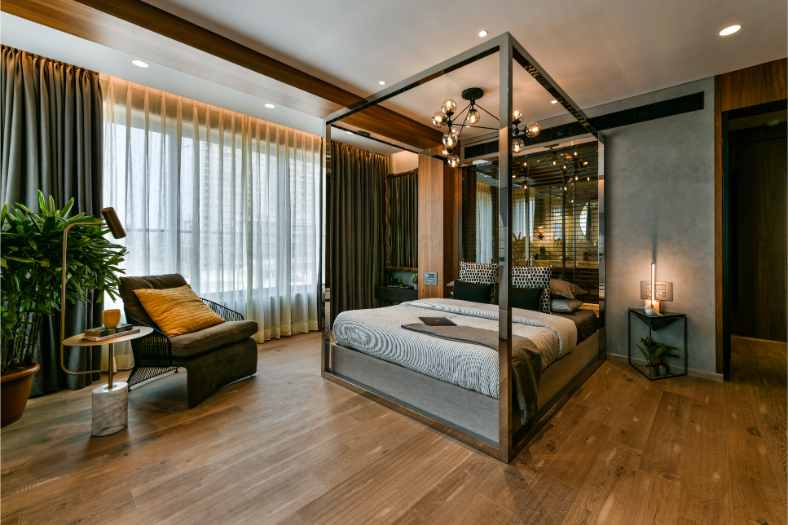
Cohesive zones that bring people together.
A welcoming lobby is the transition between the abode and outdoors and opens up into the spacious apartment with a gorgeous view. The ambience of this cohesive space reflects modernity and elegance. Upon entering, the vestibule connects to a long passageway leading to the dining room, living room and kitchen, staggered in an ‘L-shape. A black, translucent wooden partition between the two zones viz- The entrance vestibule and the more open public spaces partially block the view of the house, thereby kindling curiosity amongst the guests while providing the necessary privacy to the homeowners.

With the Arabian Sea as a backdrop to the living room, the overall area is designed to feel airy, connecting the three zones. Designed for a family of five, the most prominent colour used in the apartment is grey, with four to five different shades used meticulously throughout the house. For the flooring of these spaces, a combination of four different types of polished Italian marble creates a unique pattern that radiates elegance. The linear alignment of the living and dining room has a ceiling design with sleek magnetic-track lighting installed in three stilts running across the spaces. This state of the art lighting adds a dramatic touch to the modernity and creates an illusion of the room being more spacious. The wall panelling of 3mm Neolith and Laminam stone slim tiles and teak wood slats has a playful combination of grey tones and ambient lighting installed in slits.

A modish library is an unusual but distinctive approach to optimizing the living room wall by adding bookshelves. Designed using fabricated metal, the combination of horizontal and wood-finished vertical divisions lead to an exciting play of form to display the books and artefacts. The shelf is intricately designed as the vertical members have flushed profile lights that become a part of the arrangement.
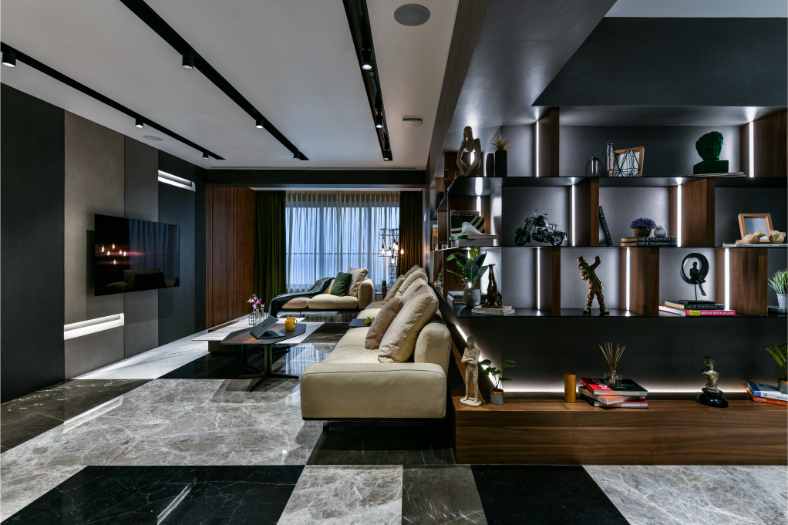
An open kitchen is planned and oriented to allow easy movement between the dining area and kitchen while overlooking the television area, making the entire space more interactive. The grey tones flow in the kitchen with darker shades as highlights, complemented by a partially finished Statuario stone.
The Private Zones
Bedroom with A View.
Taking off from the main concept of the “Abode by the bay”, the master bedroom is designed with a picturesque view of the sea from two sides. A four-poster bed, fabricated in stainless steel, is located in the heart of the room, along with a black clear glass wardrobe on one side. The colour scheme and palette establish the design intent of the house- bold, elegant and chic. Grey tones in the master bedroom are backed by a concrete-textured paint finish by San Marco on walls with a hybrid wooden flooring by Xylos. The trendy bathroom with flooring finished in concrete vitrified tiles and walls in Kolkata marble has warm lighting and sleek under-counter cabinets for storage.
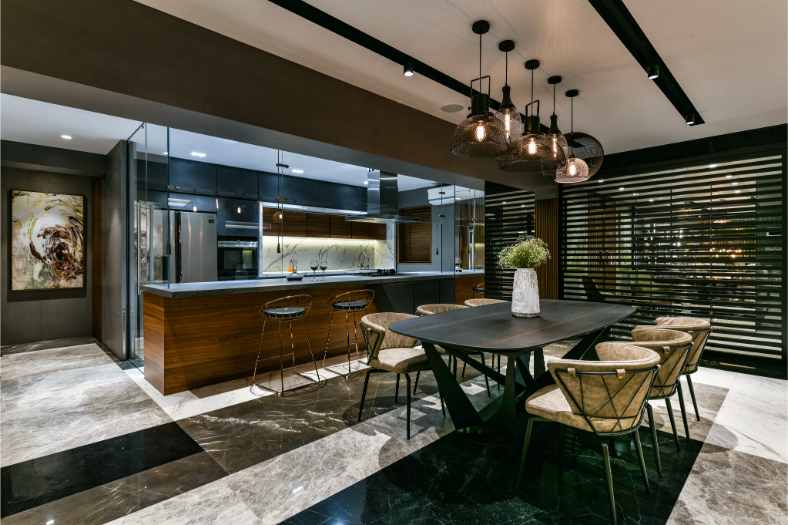
A Box Within a Box.
Patterns and subtle colours on the wall create a three-dimensional illusion in the son’s bedroom. The boxed enclosure for the bed placed on a raised platform is a comforting corner with storage cleverly concealed in the platform. The hybrid wooden flooring by Xylos and the quirky bespoke armchair add depth to the simplicity of the design. A wooden finish shelf composed within the wall optimizes this compact space, and a similar pattern continues in the bathroom with innovative lighting design and rich materials.
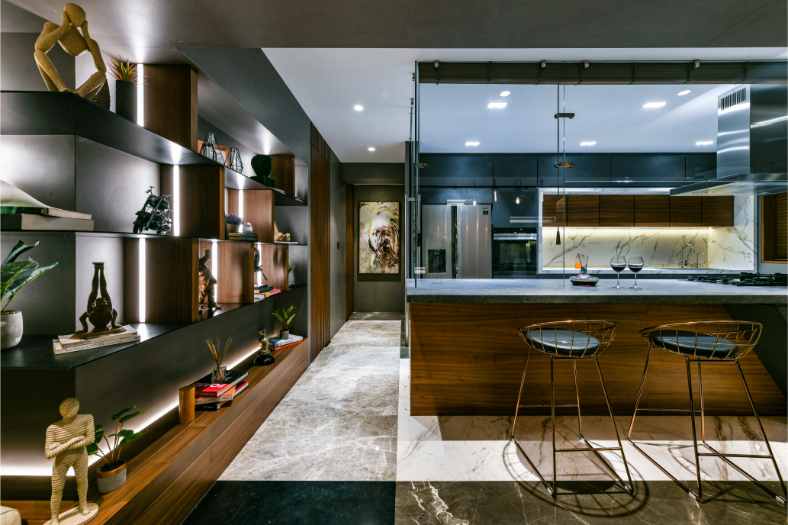
The Comfort Zone of the Head of the Family.
A minimalist design approach carries through the grandparents’ bedroom, focusing on comfort and creating a user-friendly space. The marble backdrop to the bed, with grooves, is the room’s highlight, which exemplifies the sophistication of the material palette used. Cement tiles by Bharat flooring with an offbeat pattern have their charm, which gives a sense of eliteness. The material and furniture fit in well with the overall scheme about modern and smart design, with comfort being the primary factor.
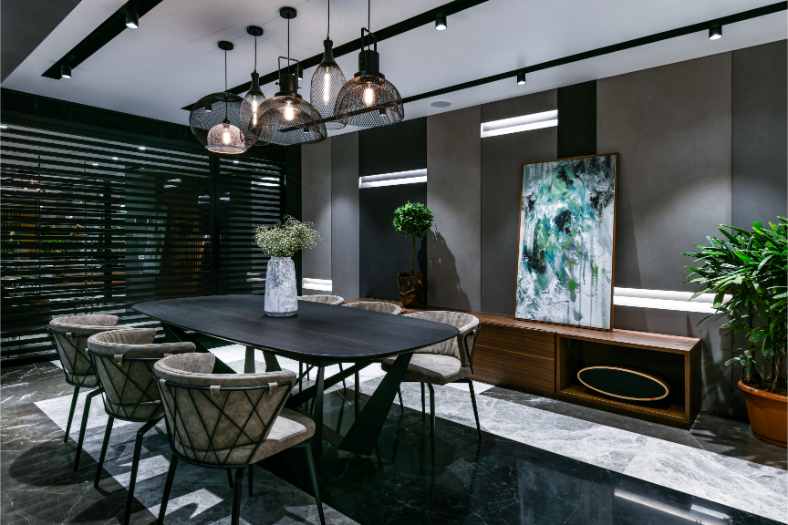
The home is interwoven with a combination of subtlety and sophistication, grey tones and colour pops, and comfort and contemporary with an open and airy design that enhance the expediency of its location. The use of grey tones as the majority connects the spaces coherently and lets the design ‘flow’ while not compromising the overall material palette. The Open Atelier Mumbai team aims to create experiences and narrate urban lives through design, keeping the client’s requirements as priority.
