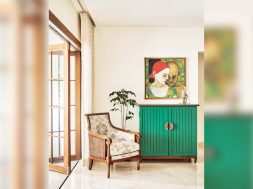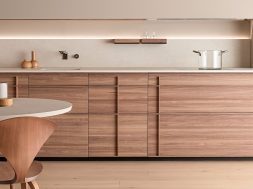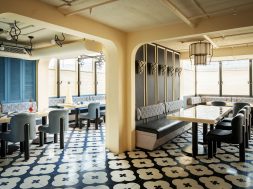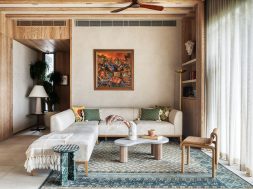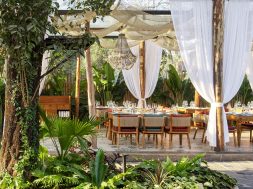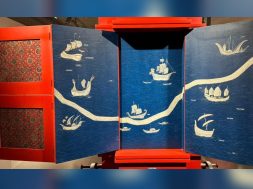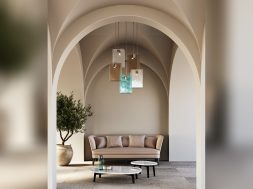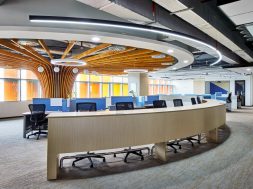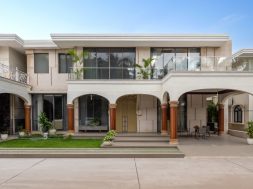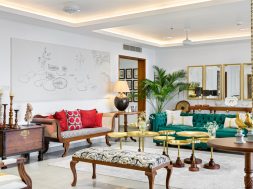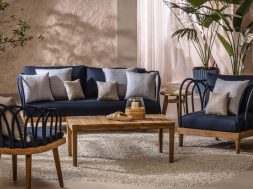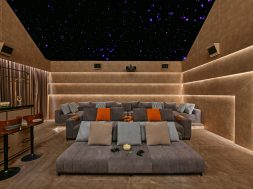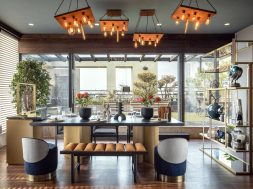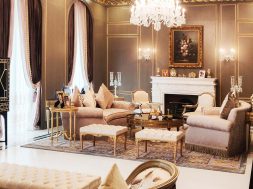
Alkove-Design creates an art-filled urban sanctuary
“This project juggled multiple roles–heavy-duty civil work alongside planning the finer details of accessories and art procurement. It was a brilliant opportunity for us to immerse ourselves in all facets of design”—-Komal Mittal, Principal Architect, Alkove-Design.
Connoisseurs at heart, the Mathur couple wanted their house to be curated around art items accumulated over time and as part of the design process throughout the project. During COVID and the subsequent lockdown, they realised that they needed more space for their family and decided to combine two adjoining three-bedroom apartments on the third floor of an apartment complex, transforming it into a large dwelling of 3200 sq.m for their close-knit family of five, which included their children and their pet, an adorable cocker spaniel called Leo.
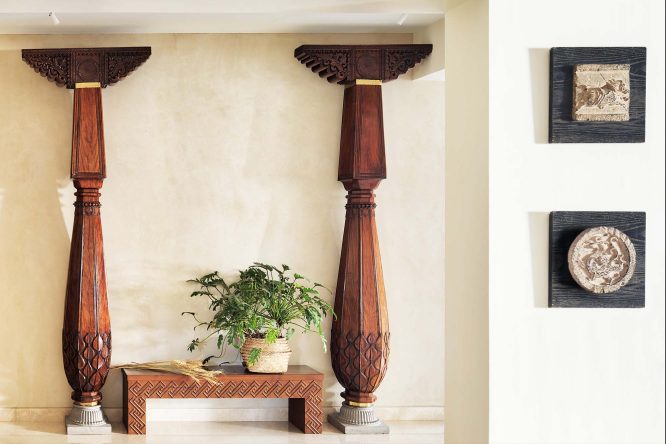
Alkove-Design’s architects created a new layout, reorganising areas and clearly separating functions. An entire section was reserved for public use, including the living, kitchen, and guest bedroom. In contrast, the adjacent section was a private area that could be closed off with a sliding door and housed a spacious master suite with two bedrooms and a common walk-in wardrobe for the couple. Lime-washed accent walls added rustic sophistication to the property, tying it together and highlighting specific sections.
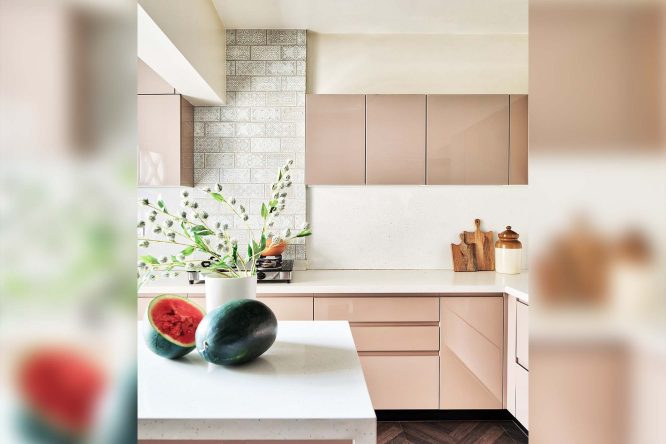
Entering the residence through the threshold, the lobby becomes a liminal zone where one can choose their line of navigation to either portion of the dwelling. Moving around the facing wall, which displays a Kalamkari artwork of the Tree of Life by artist Harinath N., the entrance to the living area is carved through a corridor constructed by removing a powder room from the previous arrangement. The meandering walk leads the visitors in, where they are met by two antique wooden columns that stand as majestic guardians of the oasis. The columns, wonderfully made in teak wood from Suadades, an antique boutique in Goa, serve as an appealing doorway to the living space.
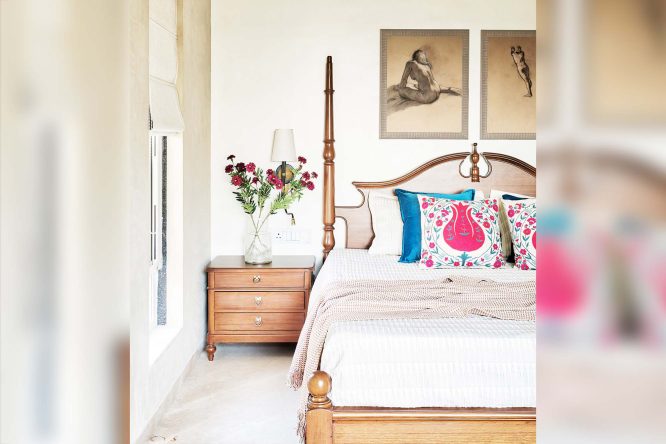
Several artworks and antiques found throughout the house influence one’s mood in various ways. The sofa sets use bright textiles from Nagaland sourced by the owner herself. Several tonnes of lumber salvaged from the structural components of an old wada have been repurposed into a variety of forms in the home, which are metaphors in life cycles, somewhat like the Ship of Theseus.
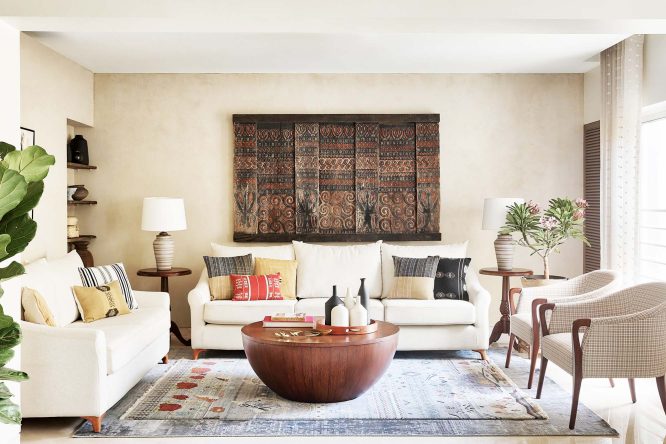
When entering the private portion of the flat, a TV room with a connected prayer space provides a brief transition before approaching the sleeping areas. The landlady’s room exhibits traditional beauty with an elaborate teak bed and the warmth of a minimalist desk that may be used for artistic endeavours. The enclosure has a more formal atmosphere and comprises a resting and working space and an accent wall in beige lime wash. This room is connected to a big walk-in wardrobe for the pair, which features painstakingly organised storage options in a dignified, dark ebony hue.
The project is a mesmerising blend of two independent residences into a cohesive whole, striking a delicate balance between art and design. It reminds the residents that beauty and peace are possible even during life’s most stormy moments.
For more details, visit : https://www.alkove-design.in/
