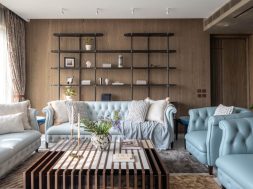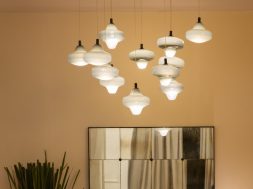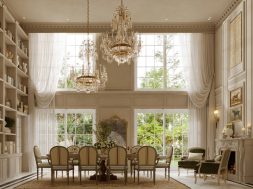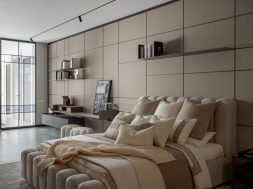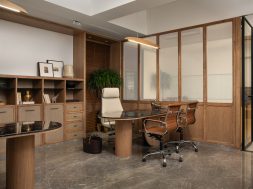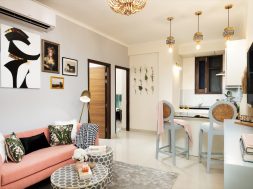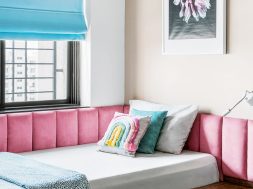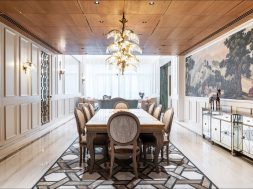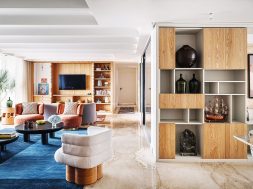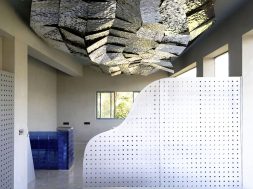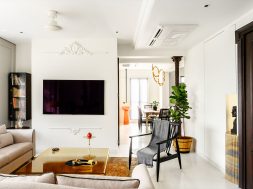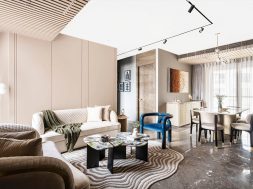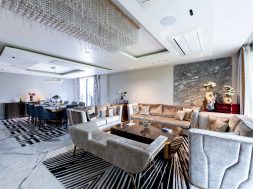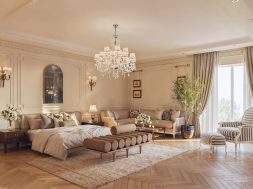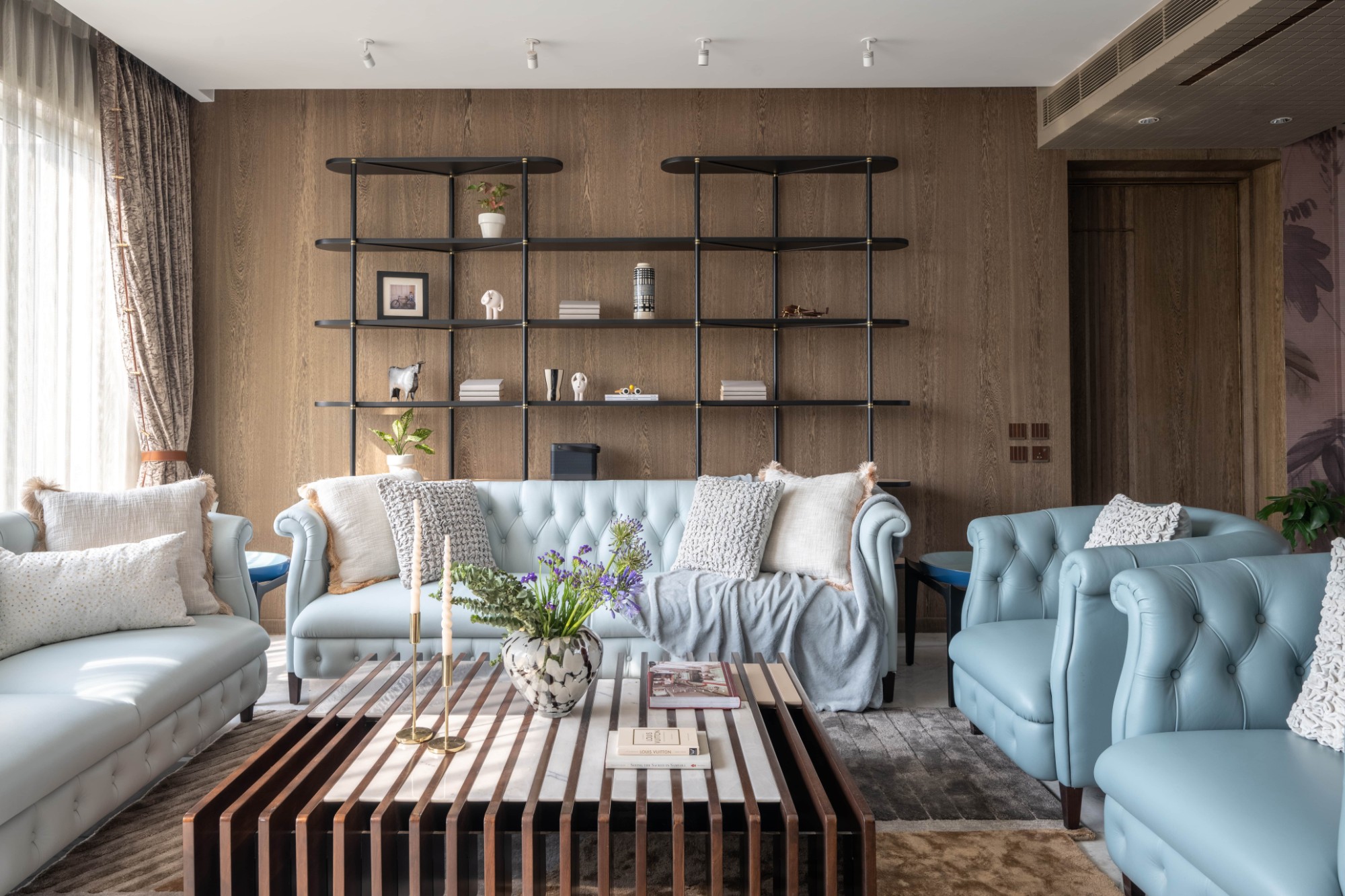
AB design blends luxury and serenity together at The Opulent Oasis
This Kolkata home combines modern design with timeless features to create a tranquil and inviting living area.
This Kolkata home expertly balances comfort, elegance, and tranquilly through a poetic fusion of modern and classic ideas. The Opulent Oasis, which is located in a sought-after City of Joy pin code, aims to change how people think about luxury in the setting of a house. The house, which is located in one of Kolkata’s most desirable residential complexes, presents itself as a haven of cosiness and warmth, with lush green spaces serving as its constant companion and view!
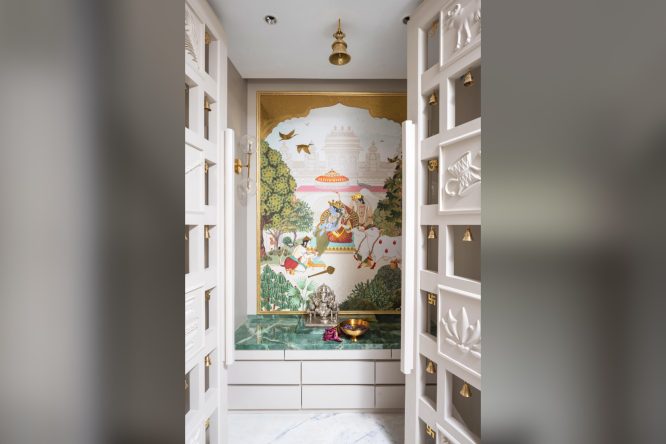
“Designed for a couple and their son stationed overseas, the home’s identity stems from the unceasing trust our clients have placed in this collaboration! The family envisioned an inviting space which was emotive in its design expression. Most importantly, this endeavour focused on redefining what new-age opulence could mean — a curated blend of modern, elegant, and timeless elements,” explains Aanchhal
“All intent in molding a home is focused on those who dwell within. The family’s cultural influences, preferences, and aspirations became our north star, guiding the narrative. At *The Opulent Oasis,* colors, textures, and materials create a familial haven,” recalls Bhuwalka. The entrance is highlighted by a small foyer that is embellished with features such as the main door made of selenite crystal and topped with a hemispherical handle that draws attention right away. Oversized blue abstract painting complements the taupe-colored leather panels that line the entrance walls.
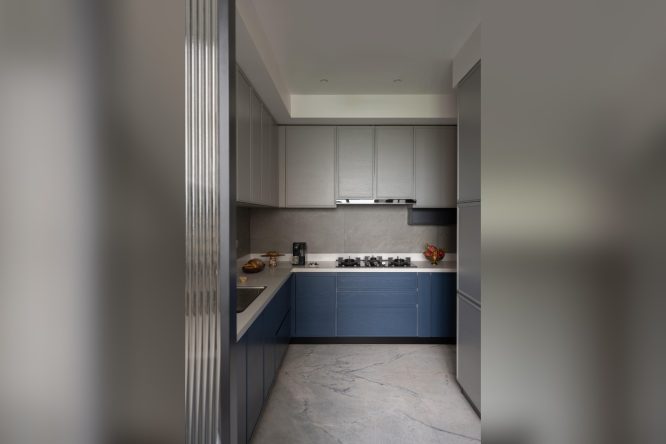
The living area, bathed in northern diffused light, has warm veneers and flashes of colour. “One of our most popular features is the embedded carpet made of Lapis lazuli stone and brass.” “It turns the marble flooring into a captivating focal point,” says Aanchhal. The space is centred around a powder blue Chesterfield sofa and a slatted coffee table made of various stones and woods that sits on a Jaipur Rugs carpet. A minimalist open shelving system on the focal wall shows artefacts while evoking Mid-Century Modern influences through the interplay of curves and lines. A custom lighting installation comprising 54 mushroom-shaped elements coloured to match the space’s colour scheme hangs overhead. An interwoven leather barrier between the living space and foyer provides privacy while increasing the interplay of greys and blues.
The terrace, which extends from the living area, provides an outdoor escape with monochromatic tones, soft seats, and a Buddha water feature that adds to the serene atmosphere. Indoors, the dining area flows easily from the living room, creating a comfortable gathering spot. The backdrop is a textured wallpaper in dusky rose and brown with floral designs, with sleek wooden pieces creating niches for crockery display. A shiny green marble surface sits above a brass base, accompanied by brown chairs. A pendant light with curved shape adds elegance, echoing the wood and brass credenza adjacent.
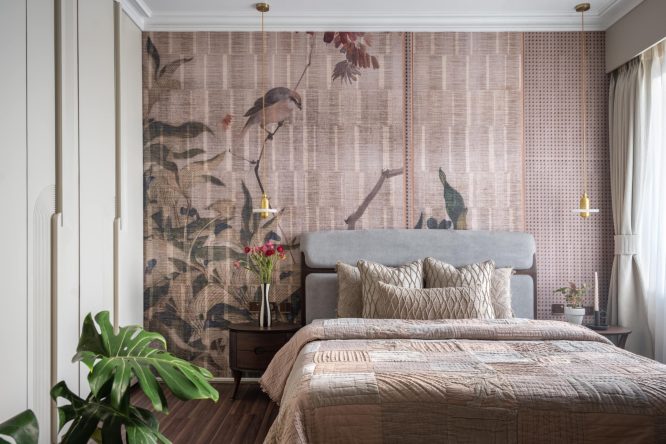
A Crittall-style pocket door joins the dining area to a tiny kitchen that strikes a mix between use and aesthetic simplicity. White quartz counters and blue veneer cabinets form a timeless contrast, with grey veneer on the top cabinets. “The den offers a cohesive and snug atmosphere with a scheme of browns, woods, and jewel tones, inviting the family to relax,” Bhuwalka notes. A textured umber wall, a spacious sectional sofa, and huge abstract art are accented with circular coffee tables and an asymmetric rug. A classy olive-green bar with an open brass shelf evokes speakeasy feelings.
The centre walkway also houses a tranquil puja place. The highlight is Kalakaari Haath’s mixed-media backdrop showing a Ramayana scene in sequins, needlework, and brass, which is exposed behind a hand-carved door. The jewel-toned powder room, which has a marble counter and fluted blue tiles, is accented with oblong mirrors and artwork to create a unique atmosphere.
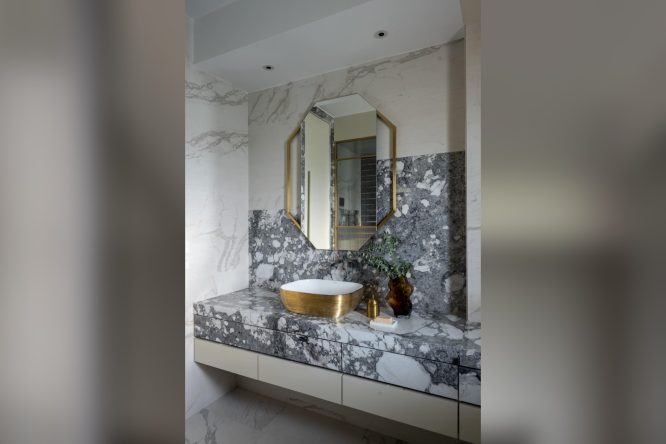
The main bedroom, which features a king-size bed with an asymmetrical headboard, is placed against a blush-brown wall with brass inlay. A cosy alcove is created across from the bed with a pair of emerald chairs on the balcony. The son’s bedroom is basic, with a greige bed, tan accessories, and a study corner. The curved motifs in the monochrome son’s bathroom complement the modern hue of the bedroom. The guest bedroom is decorated in earthy tones, with Glamora flora wallpaper and brass pendant lighting.
The Opulent Oasis is thoughtfully designed and warm, with an emphasis on engaging areas. “Intricacies and details led our journey, creating a space our clients can truly call their own,” Bhuwalka concludes.
For more details, visit: https://www.instagram.com/ab_design.in/?hl=en
