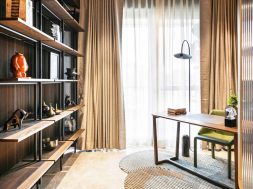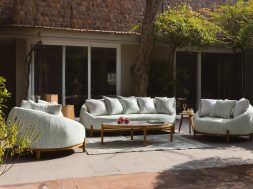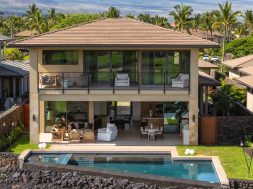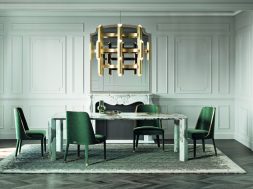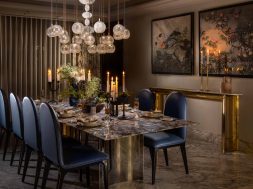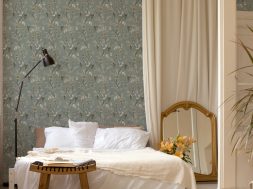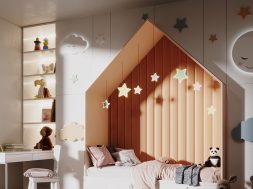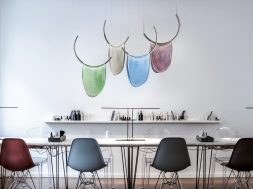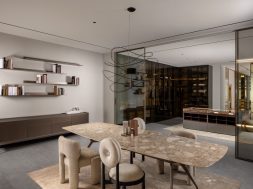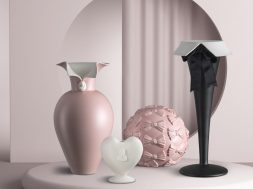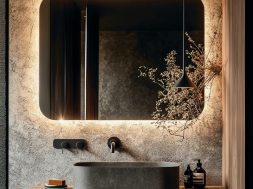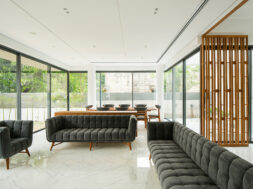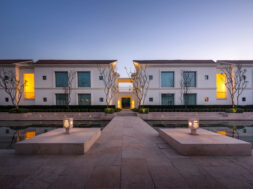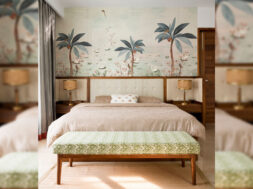
A symphony of spacious opulence in Vadodara’s residential landscape
Situated in Vadodara, the Alembic Townhouse emerges as the epitome of comfortable and spacious living within a premium residential housing development.
The architectural vision aimed to provide prospective buyers with an immersive experience, resonating with a profound sense of expansiveness and high-end luxury. Encompassing approximately 3000 sq. ft, the 3bhk townhouse unveils a lavish living and dining area characterised by dark wood paneling and meticulously curated furniture. Custom-designed capsule-shaped brass and fluted glass panels elegantly divide the living and dining spaces, establishing a sense of privacy. A premium Italian kitchen seamlessly connects to the living area, enhancing the overall aesthetic cohesion.
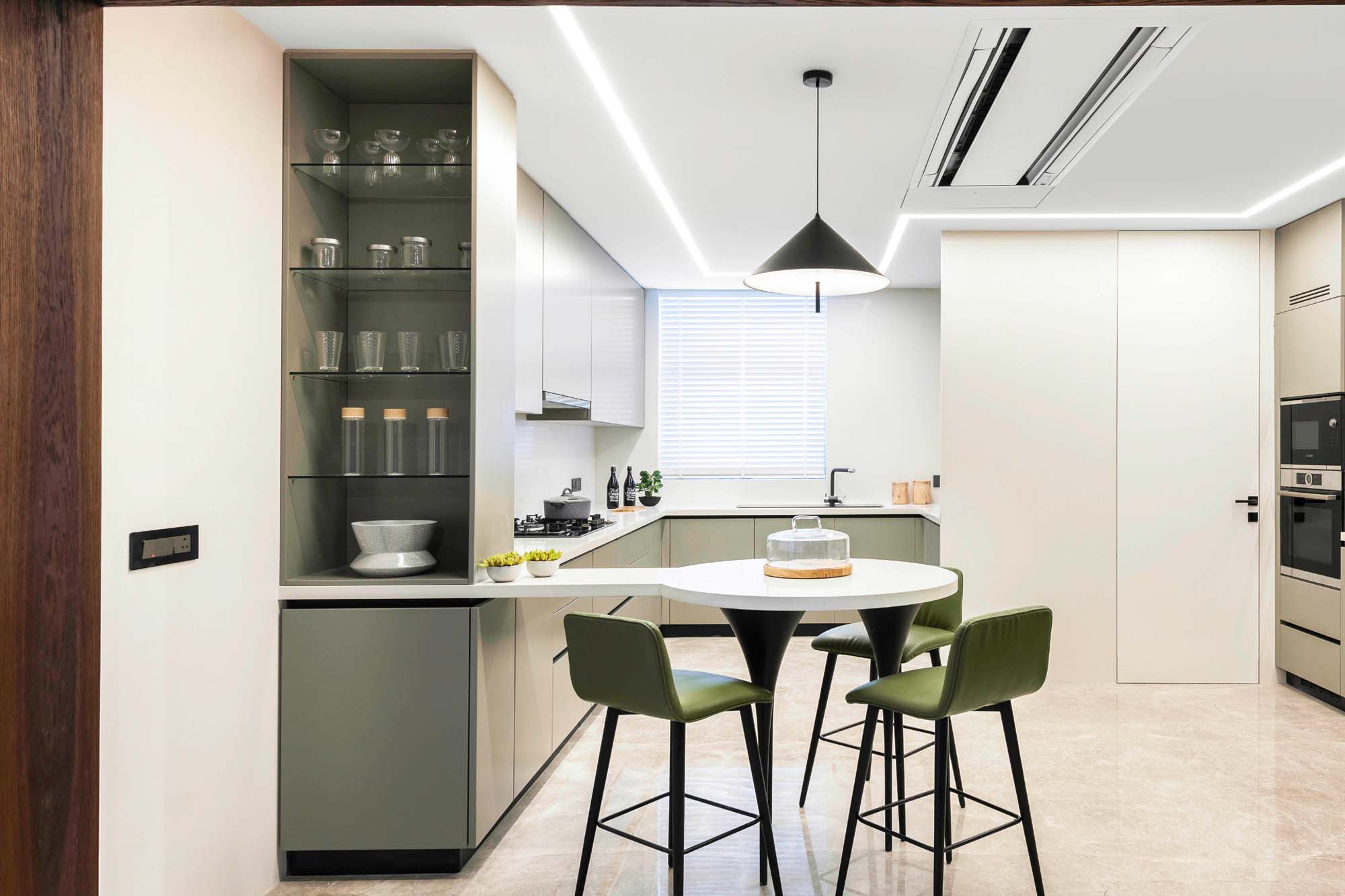
The master bedroom suite exudes opulence with private lounge seating, a walk-in wardrobe, and a spacious bath. A semi-open study, adorned with a custom-designed wall unit for collectible artifacts, gracefully bridges the gap between the kids’ and guests’ bedrooms. Playful colors and smart graphics define the room and ensuite bathroom, featuring a single-seater lounger in the kids’ bedroom and captivating visuals on the bed’s back wall.
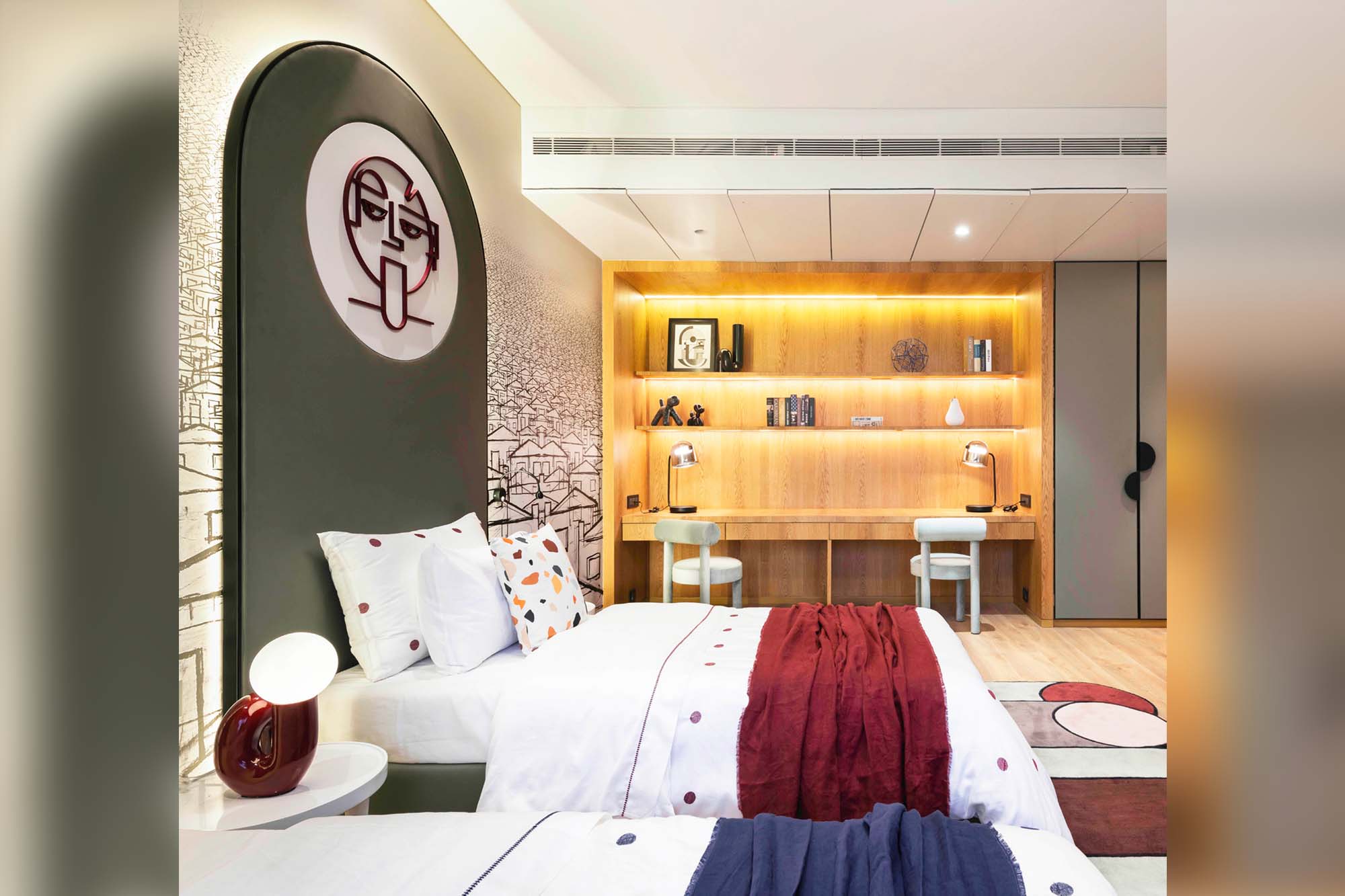
At ADND, design is a dynamic and ever-evolving process, focused on creating seamless spaces that prioritise linearity and a strong sense of identity, eschewing adherence to a distinct theme. The architectural palette of the project embraces new-age grey tones and smoked dark wood paneling, achieving a delicate equilibrium that elevates the luxury quotient of the spaces. The fusion of bold pieces from the client’s private collection and graphic black-and-white abstracts, part of Anand Menon’s artworks, contributes to the project’s unique character.
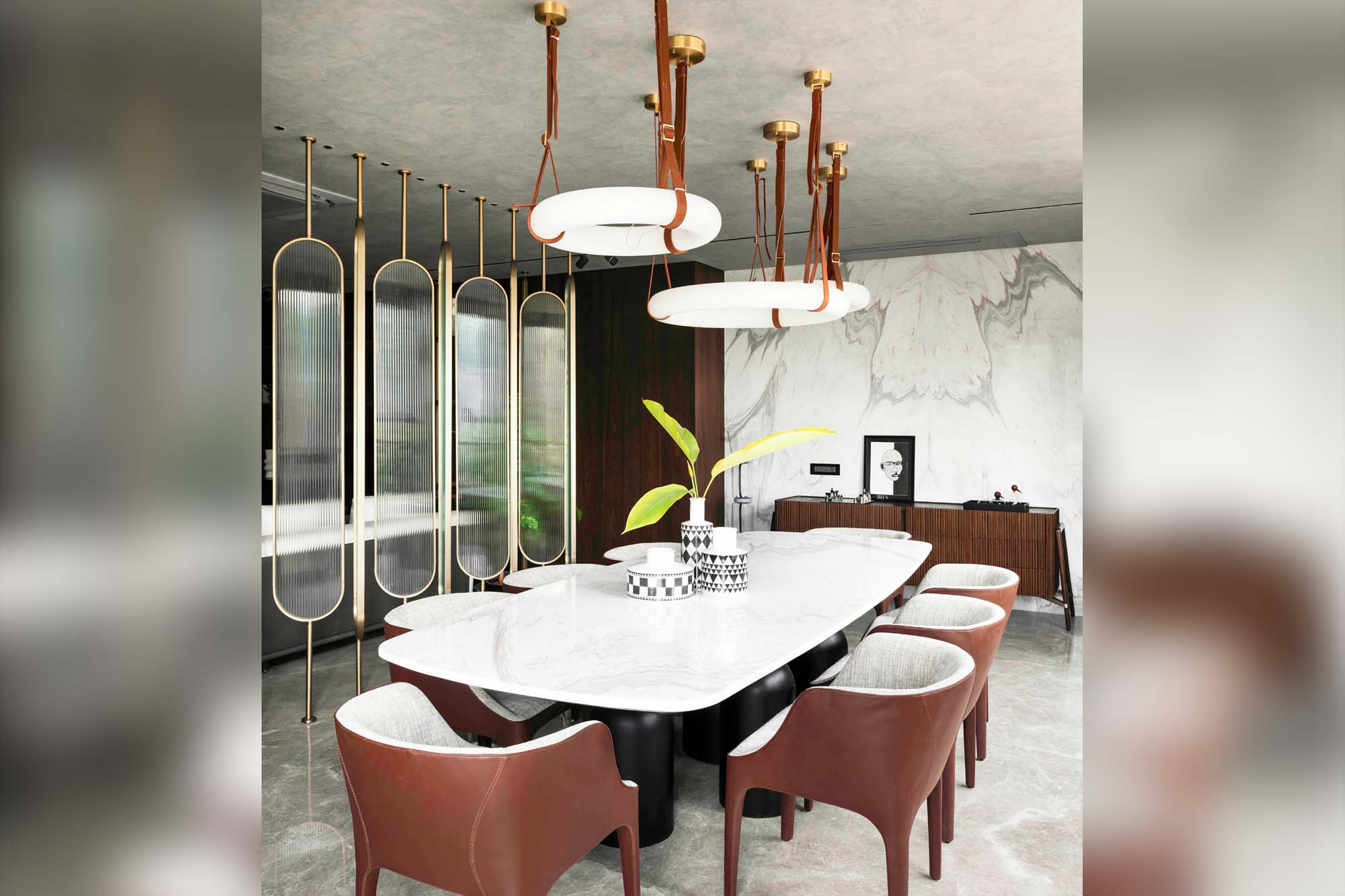
Custom-designed and curated furniture plays a pivotal role, exemplified by the chaise in the main living area, featuring a series of cylinder-shaped volumes in rust leather stitched together and fixed onto a legged wooden base. Executing the project took approximately 12 months, involving meticulous craftsmanship and collaboration. A painting company crafted a two-tone paint finish for the main living and master bedroom suites, while local woodwork workshops skillfully crafted solid wood fluted panels. Local masons were engaged for the creation of graphic black-and-white flooring in the terrace area.
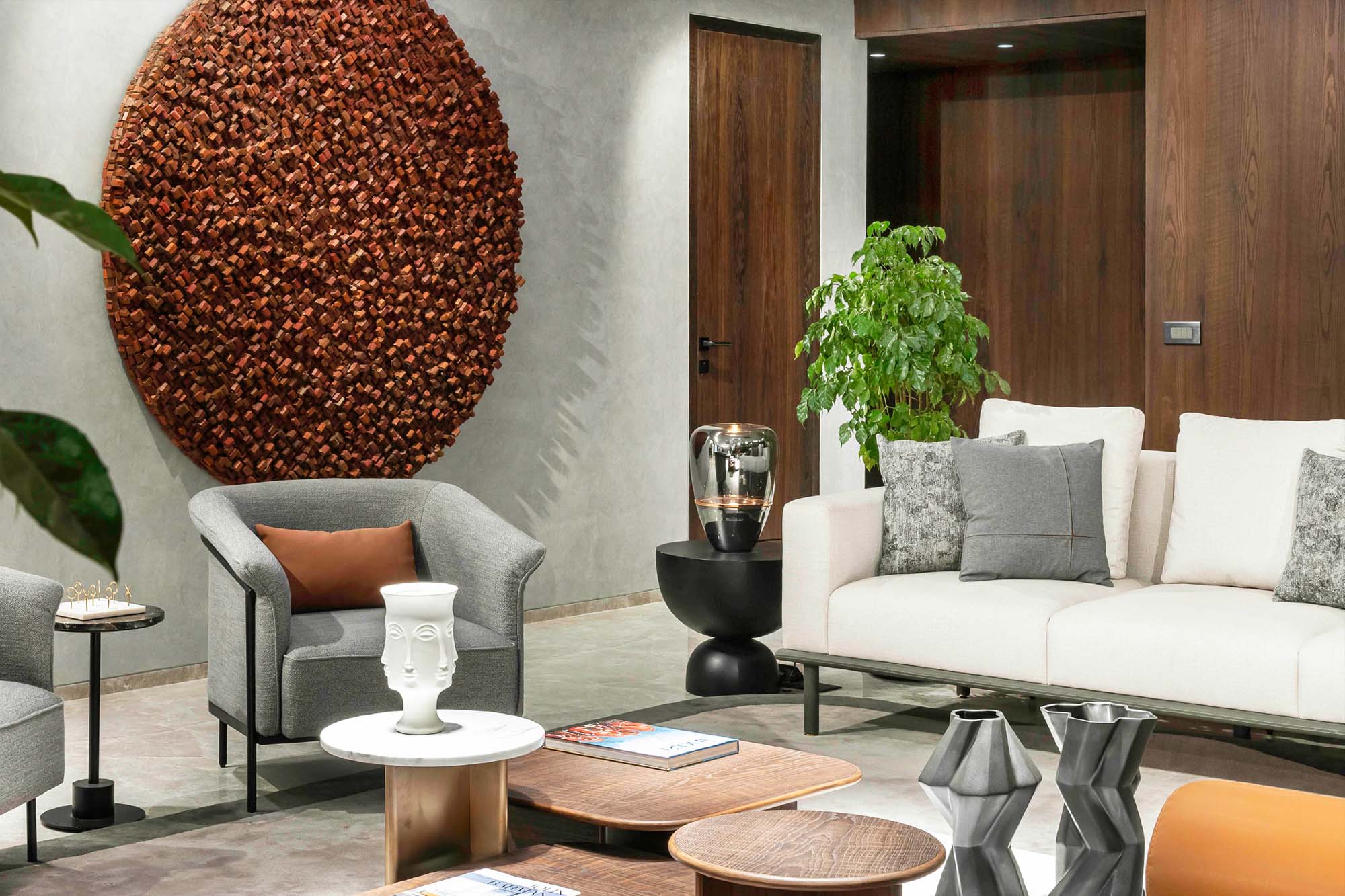
The crowning jewel of the project is the double-height terrace space connected to the dining area. Adorned with a geometric flooring pattern, lush greenery, mood lighting, and plush outdoor seating, the terrace becomes a sanctuary for sundowners, epitomising the essence of luxurious living.
For more info visit : https://www.adnd.in/
