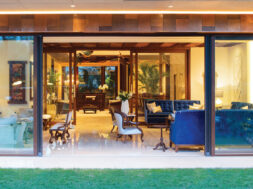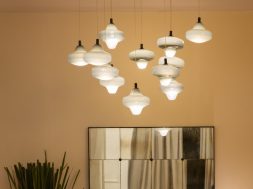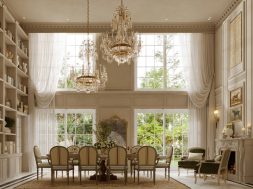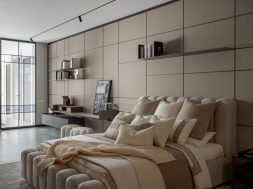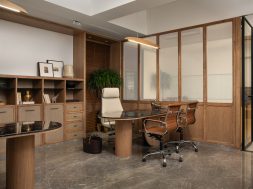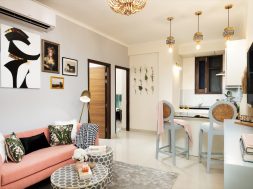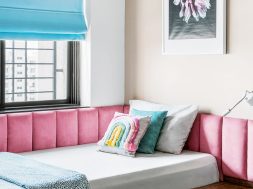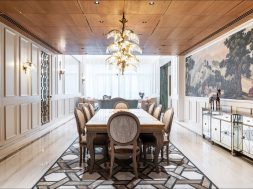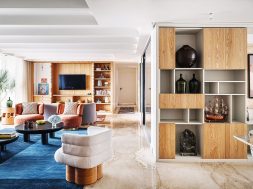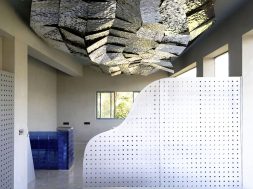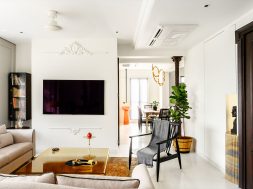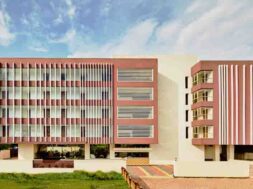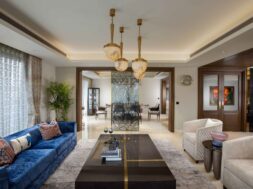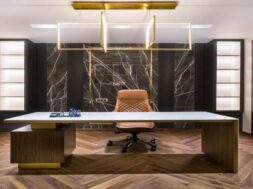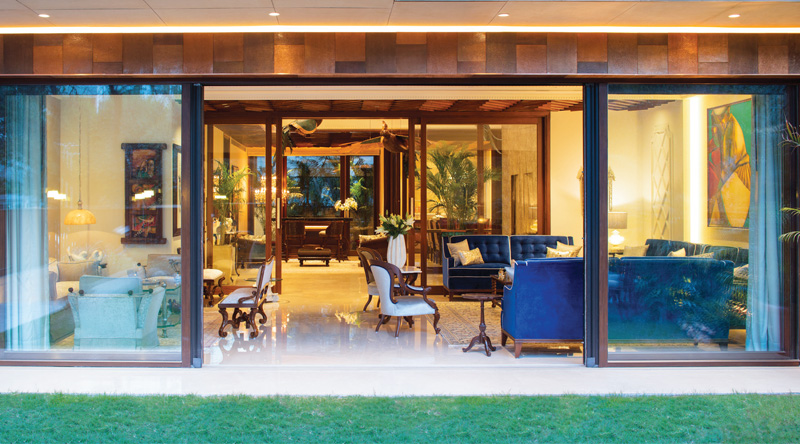
A sustainable and timeless material for modern architecture
The Umber house is a contemporary residence designed by ‘Mold’ for a multi-generational family located in Delhi. The design revolves around a central open space that unifies all floors and creates a relief space that brings in light.
The concept was to articulate a residence for a multi-generational family with contemporary, timeless, unified architecture that retains an individual character. The client brief was centred around creating a ‘family home, unlike the standard standalone models practised nowadays with identical monotonous façades across all floors. Simple and linear, the design revolves around the front garden or lawn, a rare urban opportunity nowadays. The house is designed around a central open space that unifies all floors while providing a relief space that brings in light and offers the opportunity to create a sculptural element.

We from ‘Mold’ dressed the Umber house in shades of copper. Clad in Dholpur stone, with its deep faded beige and elemental highlights of copper to detach the ground floor from the upper monolithic volume, gleaming railings, and a top band to tie the entire facade together, the form irradiates under the vibrant sun of Delhi. The balconies are conceived to break the monolithic form and create a dynamic play of volumes.
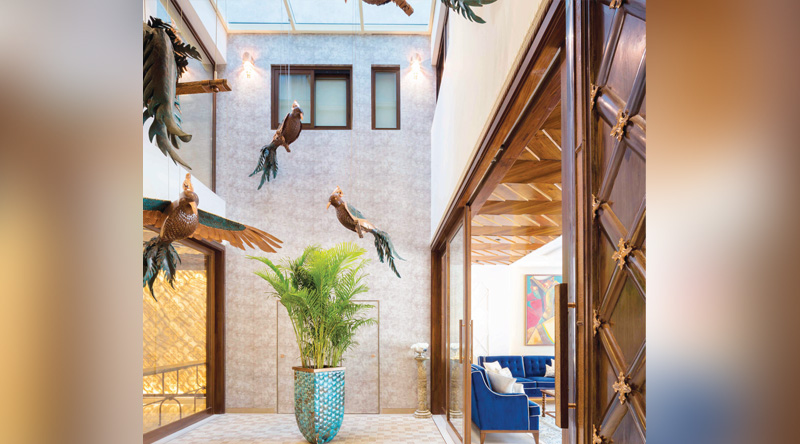
The shimmering copper is placed to fade through the years to merge harmoniously with the stone and then decay further to reflect a blue-green finish, adding a disparate image, grain, and memory reflective of the age of the house and passing the time. Copper is a highly sustainable material with about 80 percent recyclable value, is durable, has low maintenance requirements, and has a long life. It also provides diversity in colour and texture, making it an appropriate choice.

The entertainment activities are planned on the ground floor to create an open plan and maximise the view of the front garden so that they can directly open out into the green space. Designed to provide end-to-end visual integrity, with the green cover placed at the boundaries to gently confine the activities, provide privacy, and create a sense of enclosure. The living areas are divided between the first and second floors, with the basement being used for storage and services.
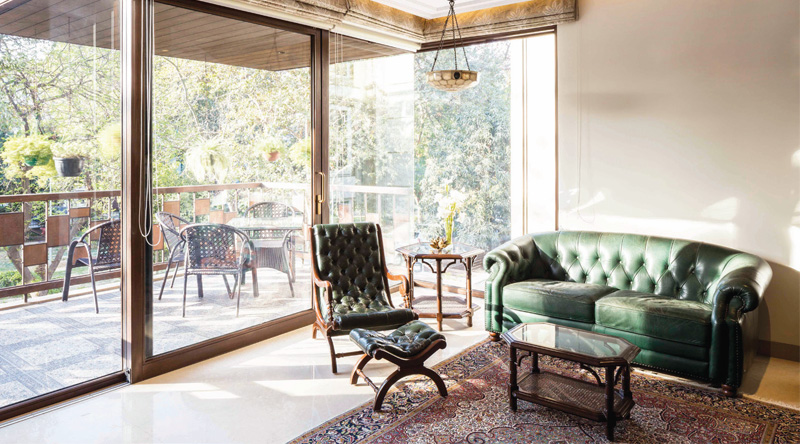
Further, the top floor is designed as an independent, self-sufficient unit. The juxtaposition of the double-height space on the ground floor with the open-to-sky cutout creates an interesting play of volumes. The master bedrooms have full frontage that maximises the views of the green foliage outdoors while bringing in maximum sunlight along with fantastic treetop views of the facing park. Designed as a multi-functional space on the first floor, the family lounge opens up the first floor and can be modified to become the guest room.

All rooms, bathrooms, and the kitchen are designed to get maximum light through full-height windows and high ceilings while integrating all essential services into a good project. Simple in design, using a wooden soffit contrasting with the stone flooring, glass railings, and wooden handrail allows the folded plate staircase to become a feature. The materiality of all interior flooring, ceilings, etc., is kept muted, in line with clients’ preferences and to offset the interior design and décor.
for more info visit : https://www.mold.net.in/
