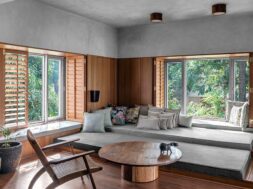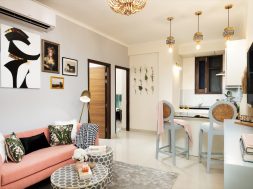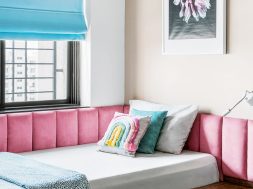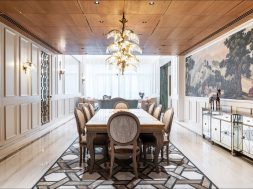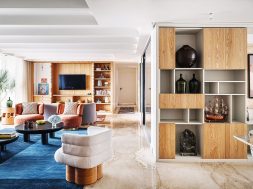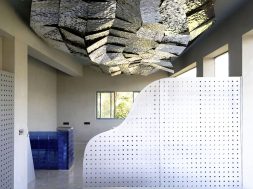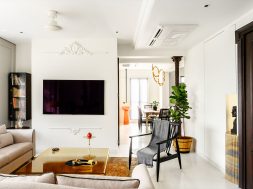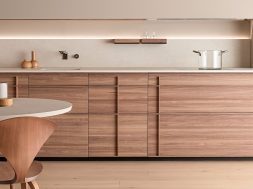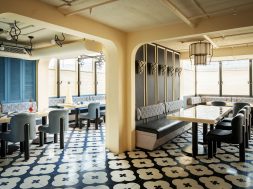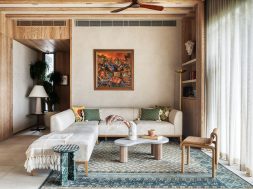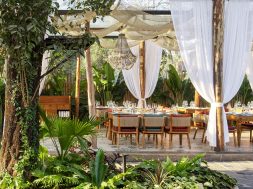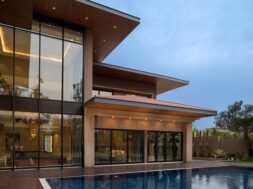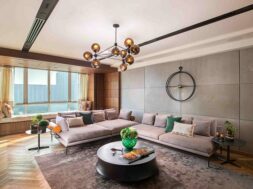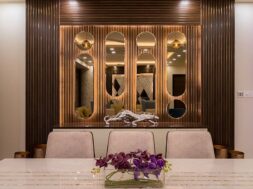
A Sense Of Timelessness
The T-house design adapts to the variation in function and scale of the different spaces within the project, to reflect a sense of timelessness.
Photo Courtesy: Fabien Charuau
“The relationship between client and architect is extremely fundamental, as this is a highly tailor made home to reflect the client’s comfort, lifestyle and personality,” says Kalpak Shah, Principal Architect, Studio Course referring to one of his projects, The T-house. Located in Surat the project is a contemporary take on mid-century modern architecture.
“The plot,” continues Kalpak, “sits within a community of 15 other bungalows, which had to abide to the builder’s common plans, facade planning, finishing treatment and appearance. Due to these constraints, the internal spaces and planning became our way to experiment with the design of this house.”

The residence which accommodates three bedrooms, apart from the living room, kitchen and family room is planned in such a way that the circulation core and passages are in the center, with all the living spaces around it. This opened up the entire house to the outdoors bringing in a lot of light and natural ventilation in each room. In essence, the underlying ideology gratified the client brief which made a reference to the mid-century modern homes, that would withstand time rather than be trendy.
Another highlight in the interiors are the bay windows which ensures a seamless connectivity between the inside and the outside. A nook in every room allows its occupants to snuggle and curl up while watching the world go by. The home designed for a family of three utilizes colors that are inspired from nature, with black granite floors and hand painted walls in grey that display the tactility of the process. The skirting rises a few inches higher than the general norm and gives solidity to the space. The design maintains a coherence throughout imparting a certain degree of individuality in certain spaces. In the toilet, for example the walls become white with lighter grey Kota flooring to respect the smaller volume. This was possible since the design adapts to the variation in function and scale of the different spaces enclosed in this house.

“The design intent and the course that our studio tries to unfold is of a coherent design, over the path of contemporary architecture. Simplistic, minimal design with careful selection of sustainable materials and precise details with local craftsmanship is extremely central to our philosophy,” says Kalpak and this is very evident in this project too. Wood is one of the key elements utilized in this project to bring the interiors to life. The material tends to add a charm of its own in a contemporary backdrop.
Most of the house furniture, partitions, handles, latches, etc. utilized in the project were custom designed by Studio Course using sustainable materials such as natural brass, teak wood, fluted glass, woven rattan and Danish cord wicker work. ‘Hans Wegner’, ‘George Nakashima’ and ‘Pierre Jeanerette’ chairs were handpicked and altered to meet the design language and suit Indian anthropometry.

The T-house receives an abundance of natural light. At night, track lights in each room, with accentuating table and floor lamps keeps it well-lit. In designing the T-House Kalpak Shah and his team strived to design a space which is not only timeless but also reflects a sense of calmness and serenity, and all the design interventions undertaken have succeeded in achieving the desired result.
