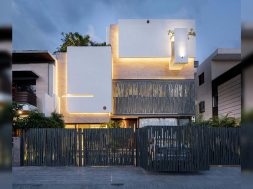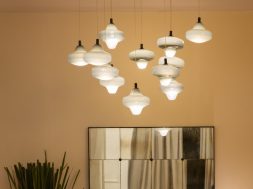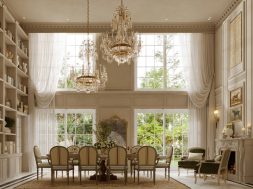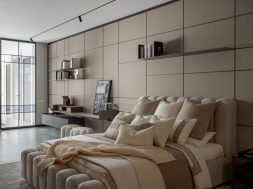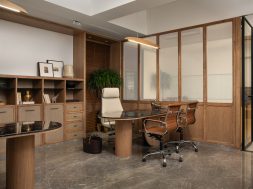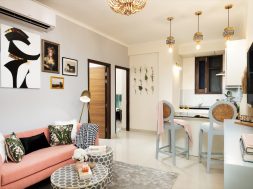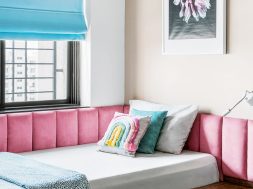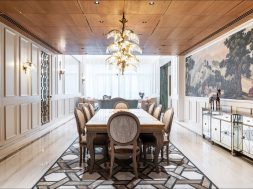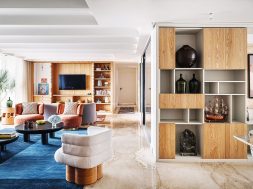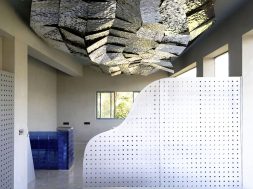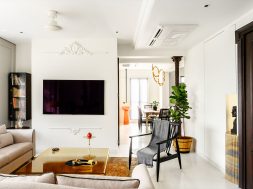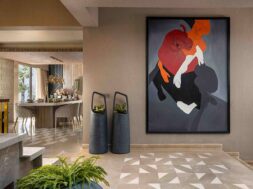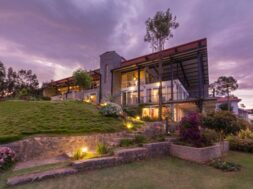
A multigenerational home design balancing privacy and connection
In the heart of urban living, this design masterpiece echoes the whispers of nature, harmonising generations through a delicate dance of privacy and connection.
In the ever-evolving urban landscape, architects continue to grapple with creating spaces that cater to the diverse needs of multigenerational families. The focal point of this architectural endeavour is to strike a delicate balance between privacy and connectedness, shared and private spaces. Experience a captivating design scheme that explores the interrelation between generations within the urban context, offering a unique approach to harmonising family life by Charged Voids.
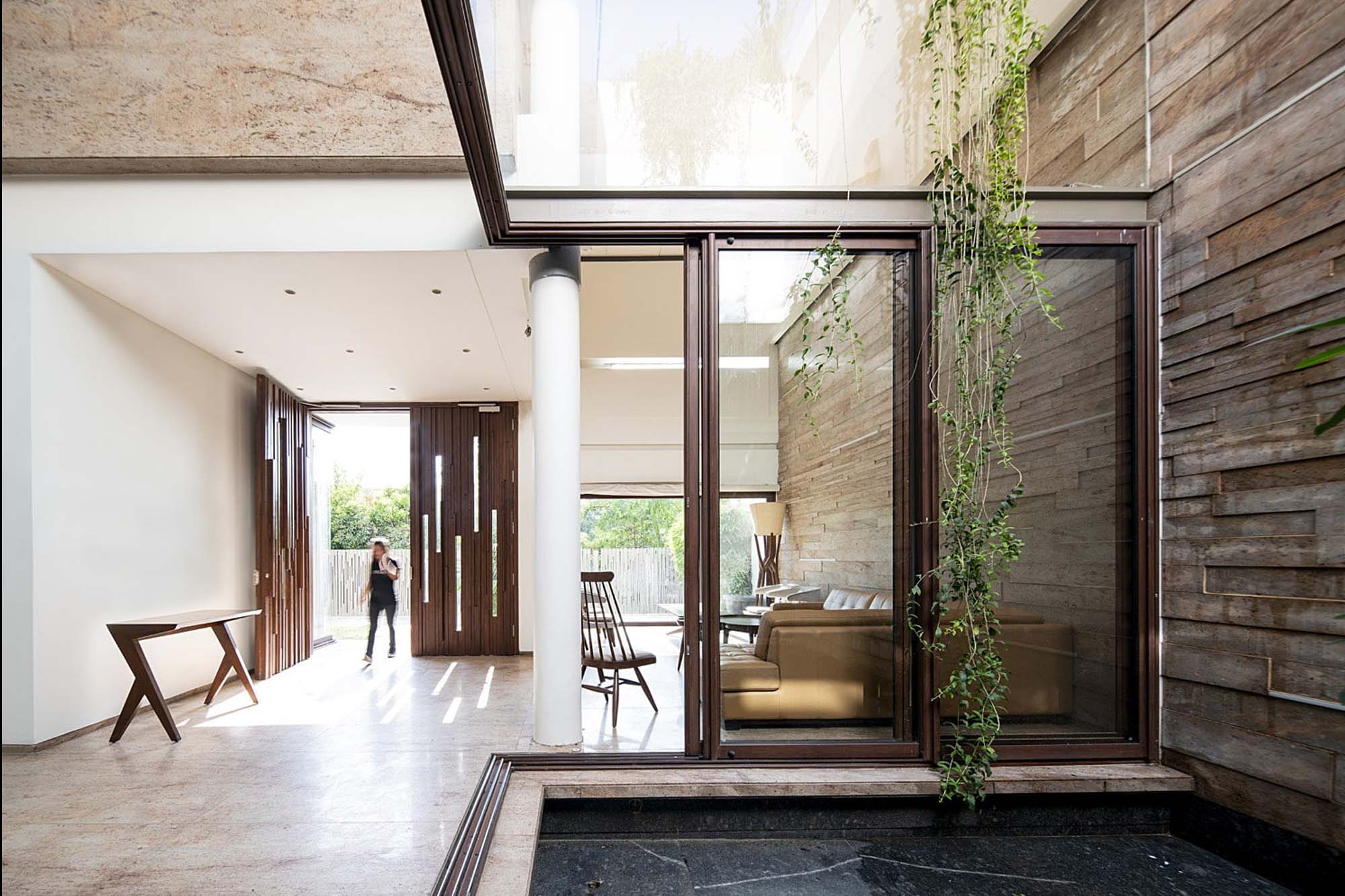
Situated in proximity to a school, the design scheme takes advantage of its surroundings to create a thoughtful interplay between architecture and education. The residence’s facade is a testament to this interconnection, as it is meticulously designed as a series of inward-looking interconnected volumes. This innovative approach establishes sheltered zones within the home, seamlessly bringing daylight, greenery, and fresh air deep into the interiors.
At the heart of this architectural marvel lies a courtyard strategically designed to be the focal point of the residence. The courtyard is not merely a functional space but an oasis of tranquillity. The gentle sound of rippling water creates a zen-like atmosphere, providing a peaceful retreat for the inhabitants. This central courtyard becomes the epicentre around which the entire house is organised, fostering a sense of unity and shared experience.

Above the central courtyard, the design takes a vertical approach with bedrooms that interact with lush private terrace gardens. These elevated green spaces offer pleasing views and serve a practical purpose. They contribute to the roof’s thermal mass, effectively reducing heat gains and keeping the living areas naturally cool. This thoughtful integration of nature into the design enhances aesthetics and promotes sustainable and energy-efficient living.
The courtyard’s strategic location does more than provide a serene focal point. It acts as a conduit for cool winds, channelling refreshing breezes into the heart of the home. Double-height spaces and a well-placed stairwell further improve ventilation throughout the residence. To maximise the influx of natural light, a skylight positioned above the stairwell allows diffused light to filter through the interiors. Additionally, this skylight serves a dual purpose by accommodating vents that facilitate the expulsion of hot air, contributing to the overall thermal comfort of the living spaces.
For more info visit : https://www.chargedvoids.in/
