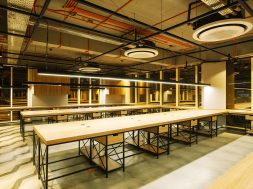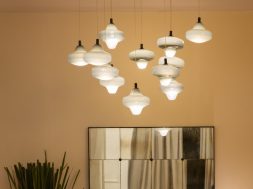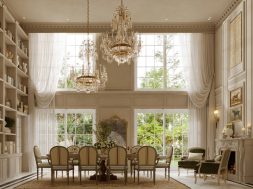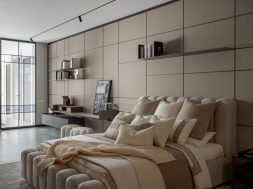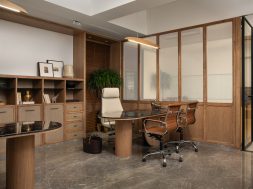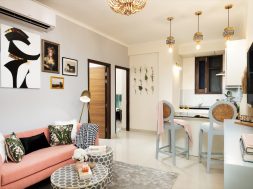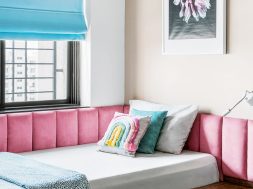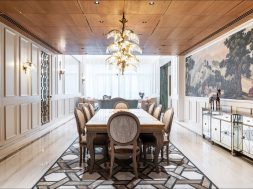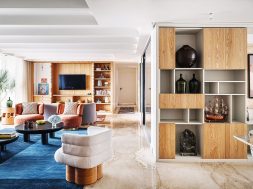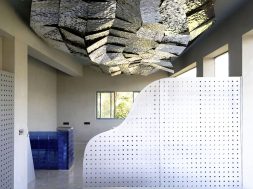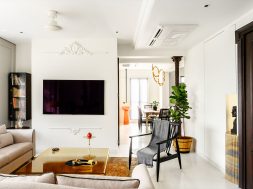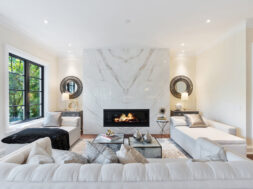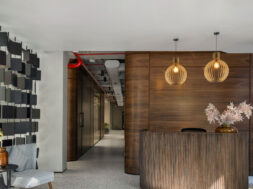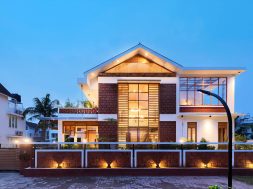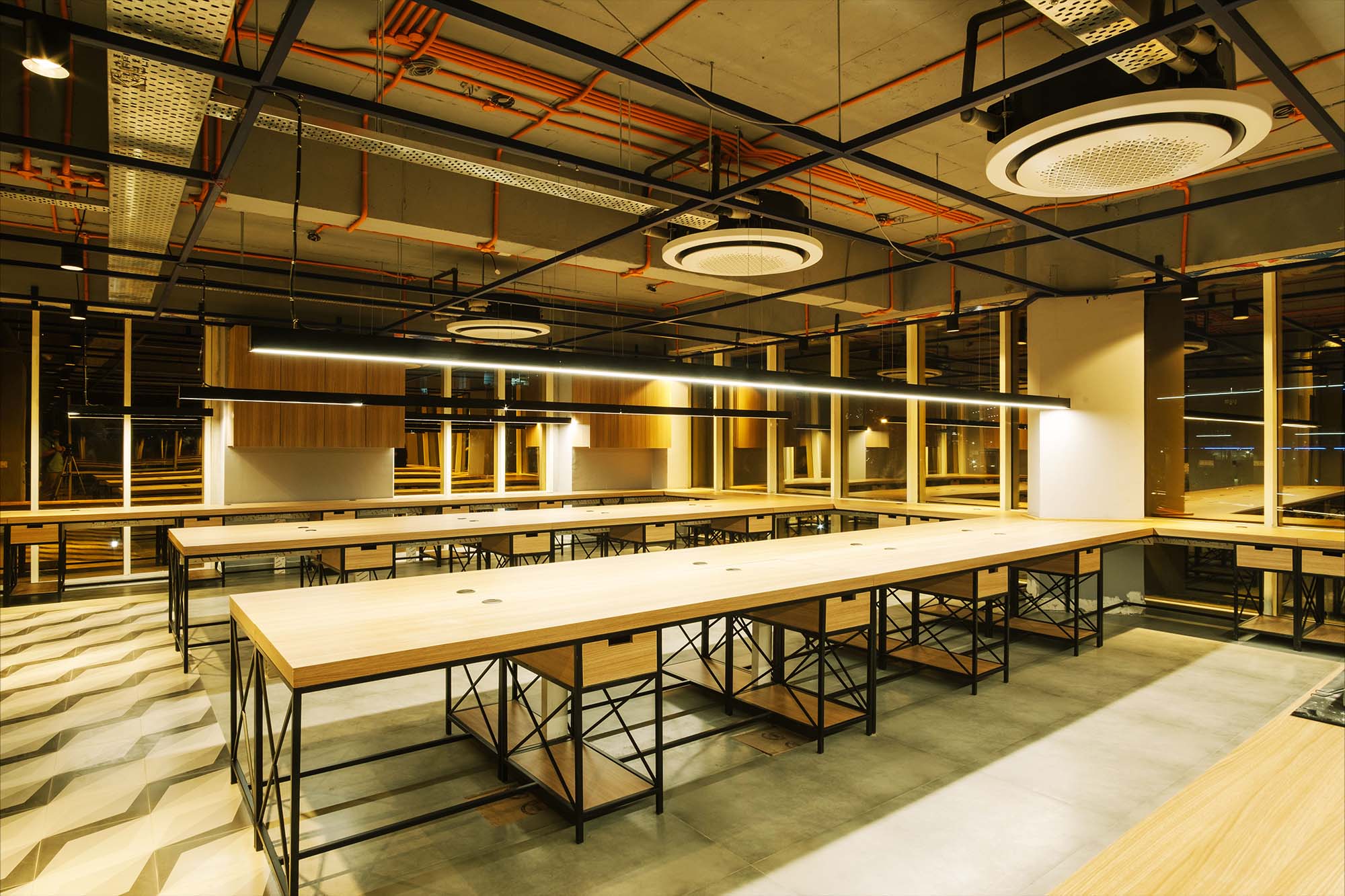
A modern industrial workspace in Gurgaon
“This project illustrates that even a compact workspace can achieve exceptional functionality and aesthetic appeal. Celebrating the typically hidden MEP services as key design elements that turned technical infrastructure into a central feature of the office’s aesthetic.”
A 1300-square-foot office in Gurgaon designed for an architectural MEP consultant redefines what can be done with small spaces by balancing practicality and industrial style with Mold Design. An open plan layout, high ceilings, and plenty of natural light are some of the clever ways the design overcomes the problem of limited space, creating a functional and aesthetically pleasing room.
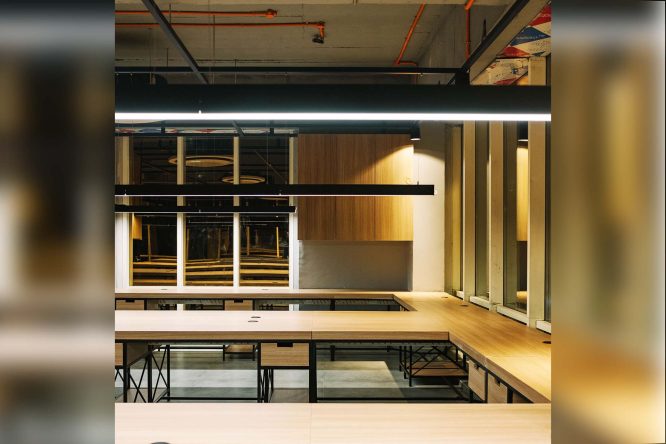
The office accommodates 45 workstations, two director desks, a casual meeting table, and basic facilities, including restrooms, a pantry, and a printer/plotter station. The design strongly emphasises practicality and transparency, taking cues from contemporary industrial lofts. Given the nature of the office, the design aimed to celebrate the plumbing, electrical, and air conditioning systems that are often covered by using colour to emphasise their skill.
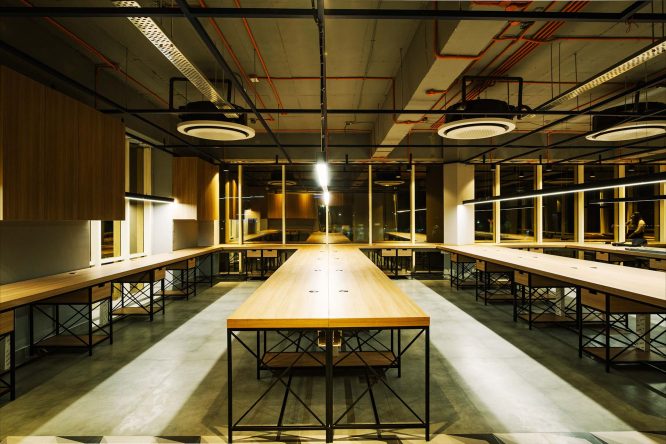
The open ceiling and concrete flooring create a unified industrial atmosphere. Underneath the services portion, a suspended metal grid holds up a carefully designed lighting system necessary to keep productivity high. The office’s design makes the most of natural light that streams in via three sides of curtain glass, giving the area a more spacious and livelier feel. While a combination of surface-mounted and suspended lights guarantees a layered, effective lighting design, blinds control glare.
Warm greys and browns dominate the colour scheme, accentuating the room’s cosiness with well-placed orange, black, and blue bursts. Modern furniture embodying the industrial design motif is distinguished by its sleek metal frames and wooden infills. Additionally, arranged storage with black chalk-finished shutters along the circulation path offers a practical and interactive space for brainstorming and collaboration.
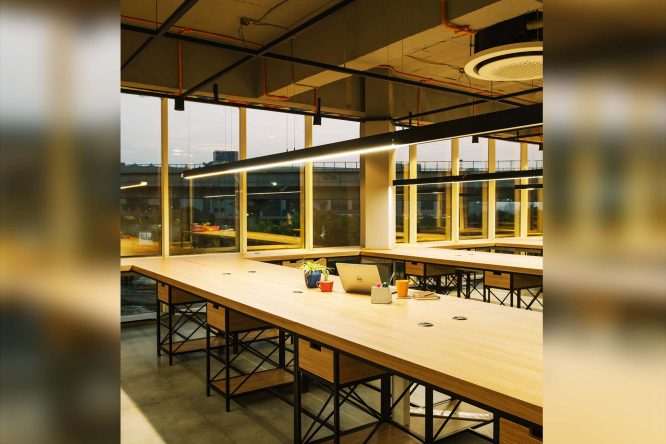
This project is a perfect example of how MEP design’s technical complexities can be celebrated and smaller areas adapted for efficiency. This workspace in Gurgaon is an example of how design can improve the appearance and use of a small office space thanks to its creative integration of industrial materials, natural light, and an effective arrangement.
For more details, visit: https://www.mold.net.in/
