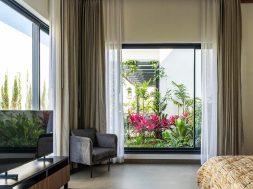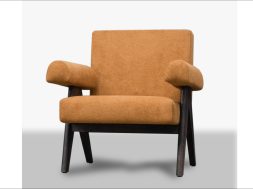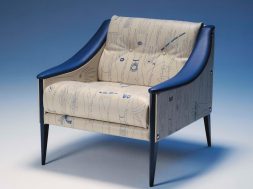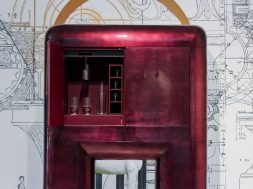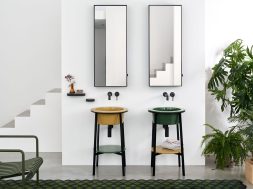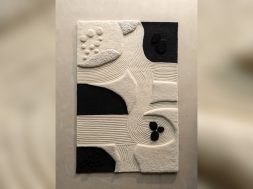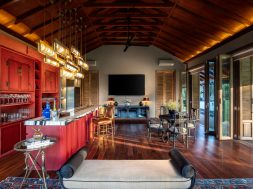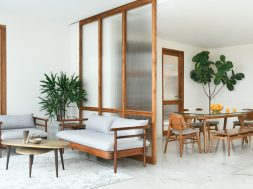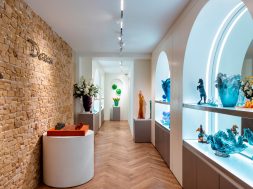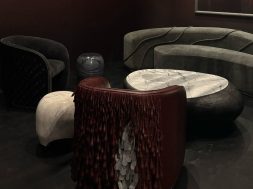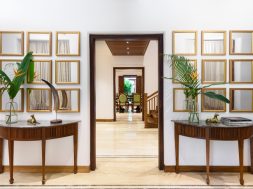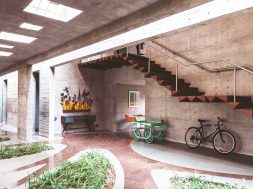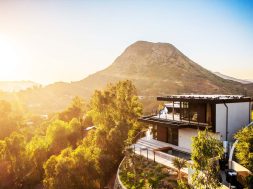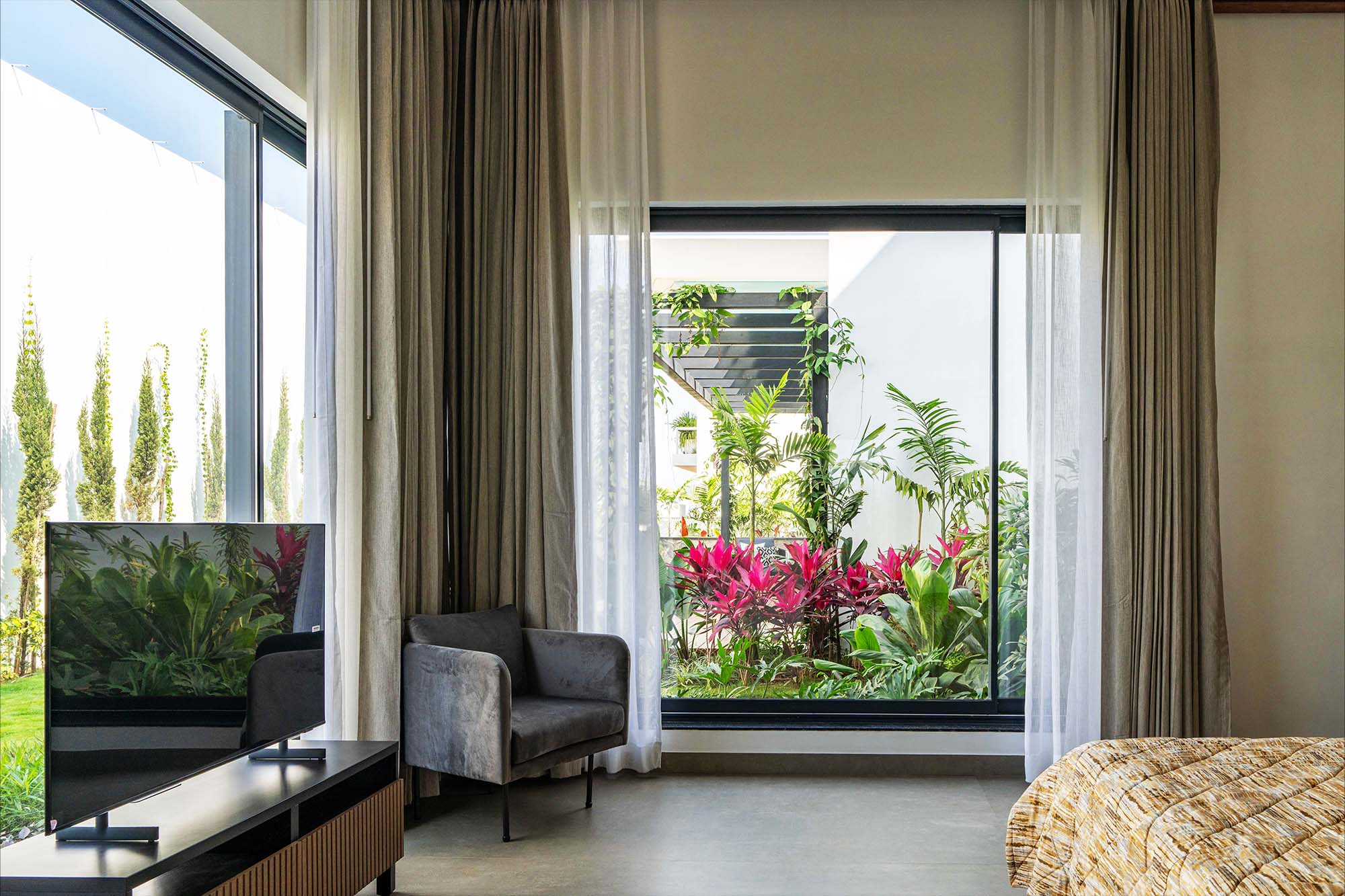
A home away from home for weekend guests
“We wanted to build a retreat where guests felt perfectly connected to the surrounding natural beauty. Every design decision, from open layouts to natural textures, promotes a peaceful harmony with the landscape.”—-Mitali Aharam, Architect, Crafted Spaces.
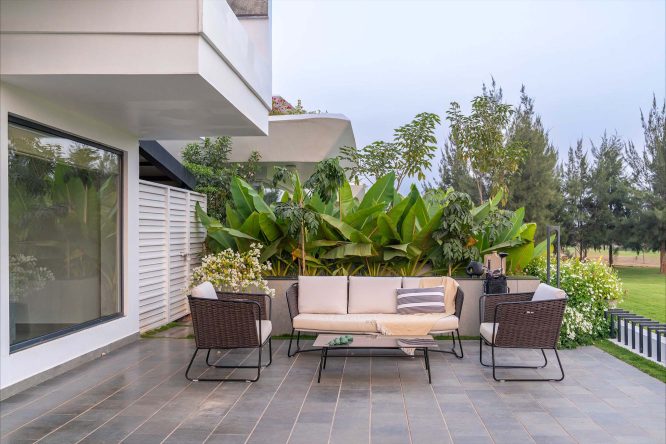
Nestled atop the beautiful greens of Vooty Golf County in Vikarabad, Hyderabad, this 7,500-square-foot refuge, The House on The Green, provides a peaceful escape from city life. Designed as a “home away from home” for weekend guests, the facility creates an appealing environment through a design approach that values hospitality and community. Every part of the property, from the neutral palette with brilliant splashes of colour to the panoramic views of the golf course, conveys a sense of calmness and connectedness to nature.
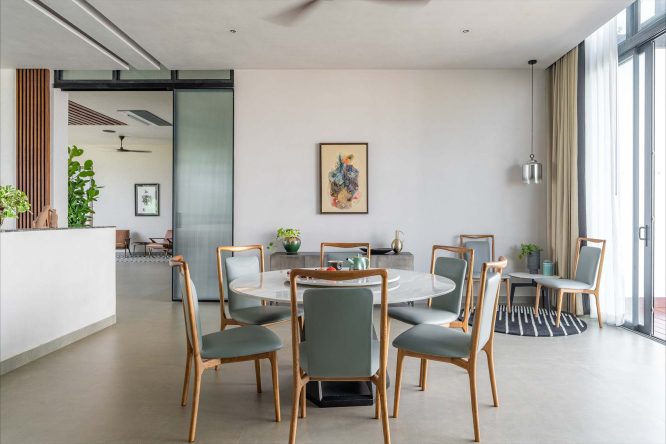
The interiors are carefully designed to strike a mix of refinement and minimalism. A vivid red snooker table at the entrance acts as a focal point, giving visual interest and stimulating socialisation. Large sliding glass doors allow uninterrupted views of the golf course, increasing the sense of openness and blending the indoors with the grandeur of the outdoors. A balanced contrast between modern glass doors and the warmth of wood rafters adds cosiness. In contrast, a fluted sliding glass door discretely separates the living area, dining room, bar, and poker table while maintaining visual continuity.
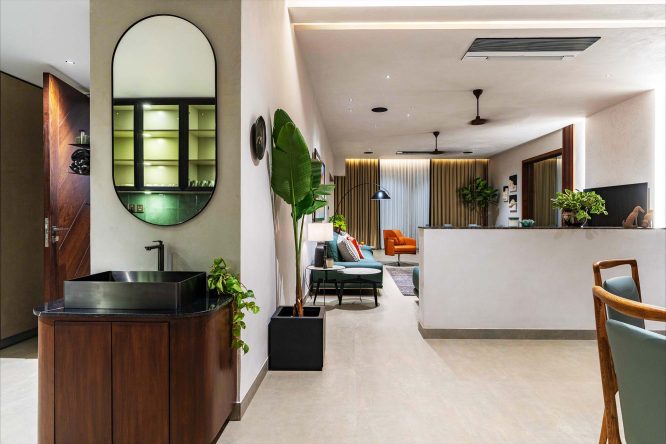
The home has an open concept with a partial wall dividing the kitchen and dining room from the living space, which ensures easy flow and interaction. A big window between common rooms allows plenty of natural light, creating a visual link between spaces and keeping visitors engaged even in other sections of the house.
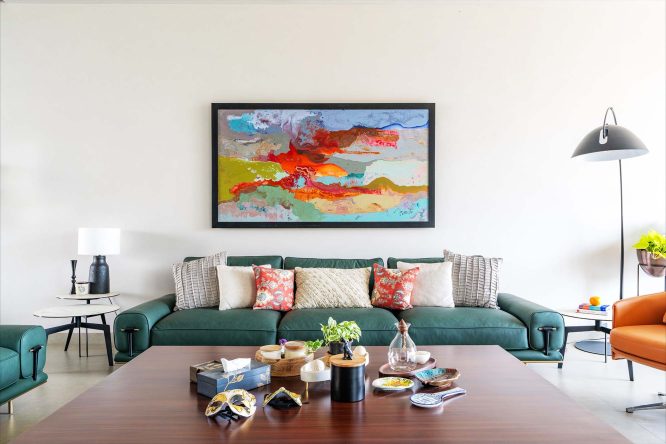
The house also has two outdoor dining areas: one facing the front lawn and the other an extension of the living room, which overlooks the golf course, creating a secluded paradise perfect for parties. The 10-foot-long cement tile flooring runs flawlessly throughout, visually enlarging the room and creating a neutral foundation highlighting the home’s natural beauty.
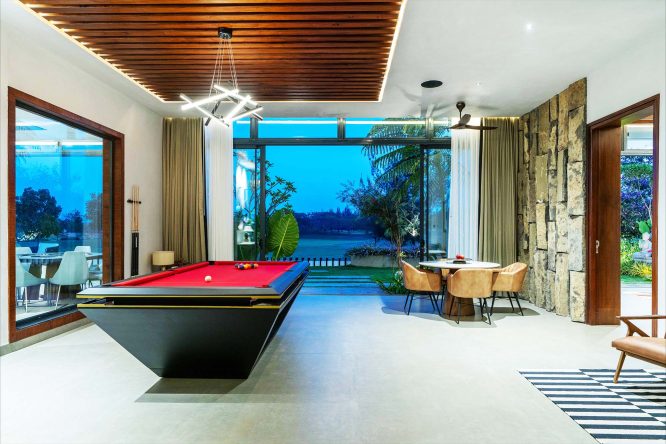
A cosy bar nook beneath the swimming pool provides views of the golf course and visually connects the poker and snooker tables. The stone cladding at the bar complements the textured stone wall by the snooker area, providing a unique identity and continuity to the overall design.
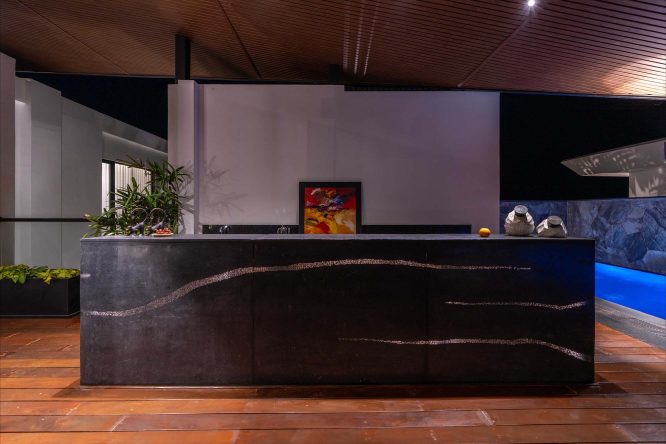
Bedrooms on the ground floor, some with outside decks, offer peaceful sanctuaries with views of the lovely landscaping. Wood rafters in these rooms add warmth and comfort, while the green and earthy tones of the materials complement the home’s natural concept.
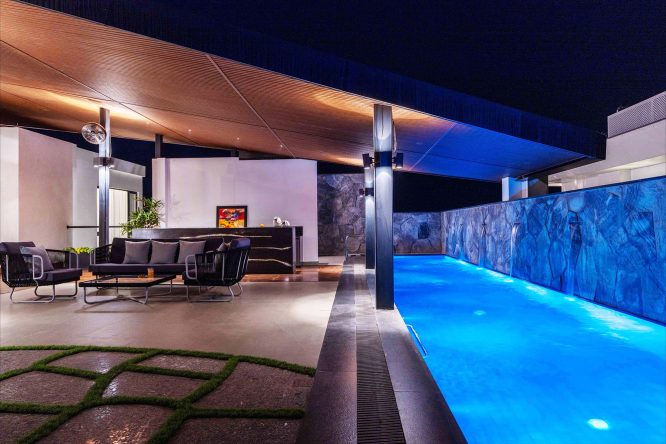
The top floor offers an outdoor bar and an infinity pool overlooking the golf course. The translucent concrete used to create a one-of-a-kind bar design with a wave pattern of pinhole punctures is lighted to create a conversation-worthy focal point.
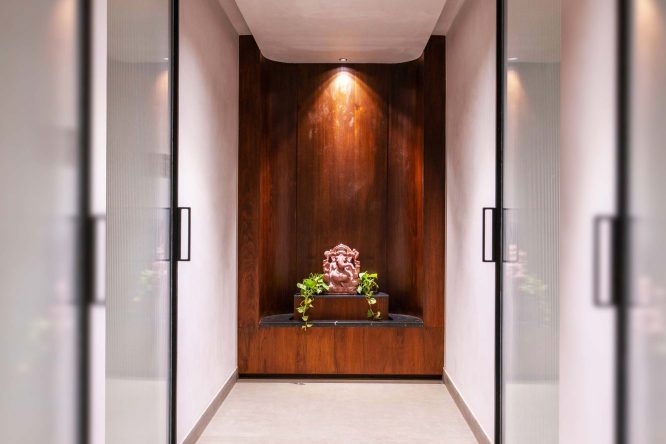
This retreat does more than sit on the green; it incorporates nature into the architecture, resulting in tranquillity, elegance, and connection to the outdoors.
For more details, visit: https://www.craftedspaces.co.in/
