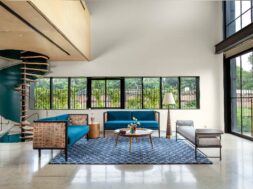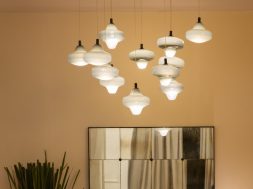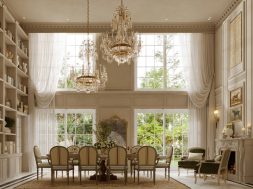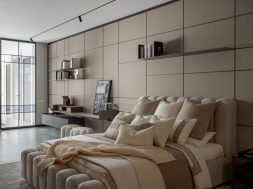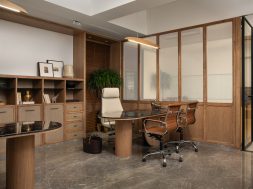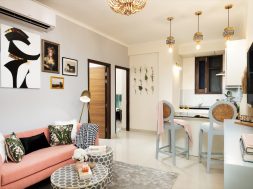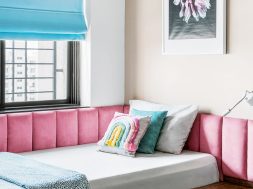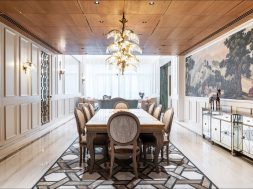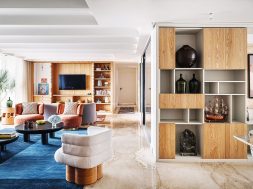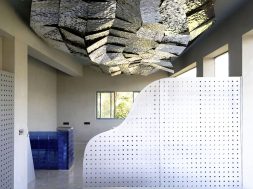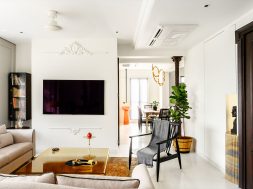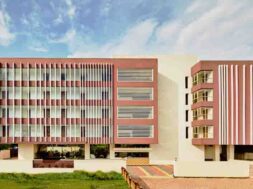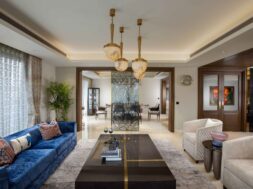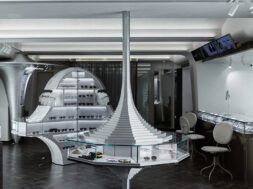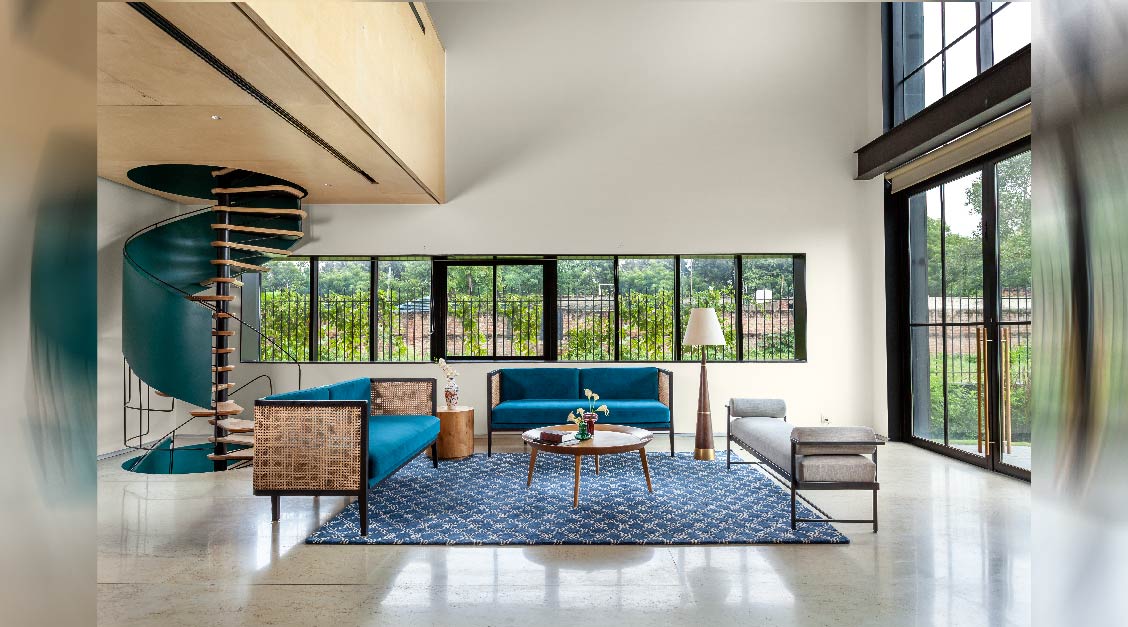
A harmonious blend of minimalism and timeless luxury
“Creating a space that evolves with its occupants, where simplicity meets opulence, and where the natural energy harmonises with meticulous design by Architecture Discipline.”
Palm Avenue is a residential project in Vasant Kunj, designed to reflect an unconventional and other-worldly feel. The project stands out with its clean lines and minimalistic exteriors, symbolising the evolution undergone by its owners and creators. The property caters to a family of five across three generations, providing them with a diverse yet unified living experience. The project’s design adapts to the space and its demands, placing natural light, clean air, open floor plans, and luxurious interiors as its key pillars.
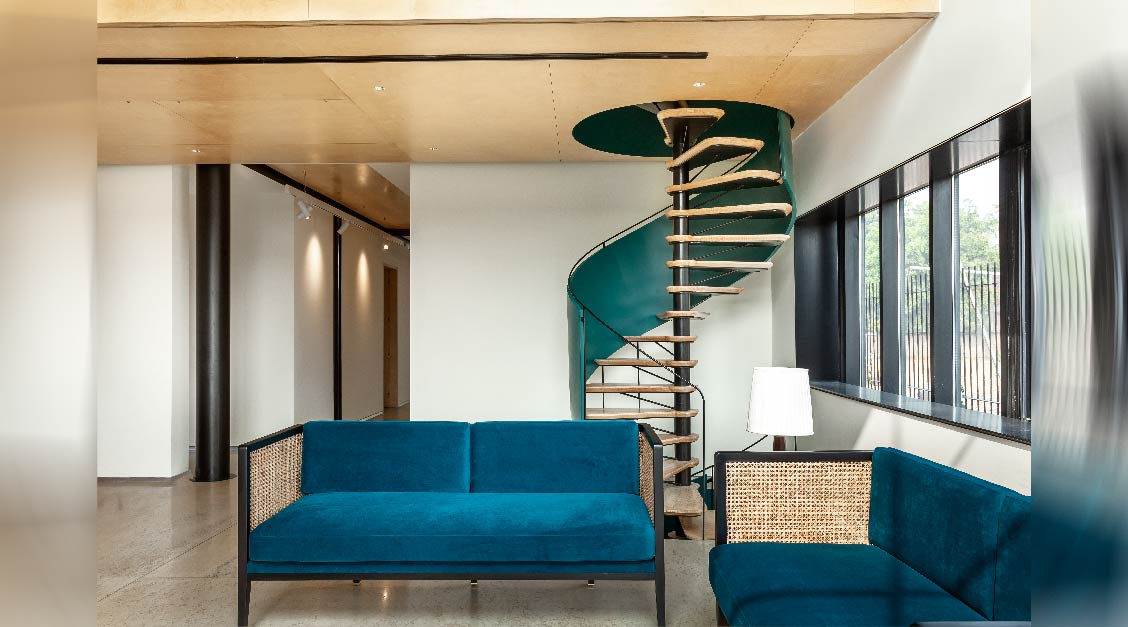
The project aims to create a progressive, timeless space that remains relevant for years. Meticulous timber grids wrap around the exteriors, reflecting the gradual ageing process observed in nature. The landscape design embraces a bohemian and vernacular character, incorporating lemongrass, seasonal flowers, and daily-use ingredients, emphasising a holistic value system.
Upon entering the house, there is an immediate sense of home, inviting residents as insiders rather than guests. The interior design features a deliberate variation in ceiling height, creating a dynamic spatial experience. The house comprises private and public spaces that overlap harmoniously. The formal living area seamlessly connects with the family recreation space, fostering inclusivity. Inspired by architect Pierre Chareau’s design principles, a brightly-coloured animated spiral staircase connects the formal living room to the formal dining area.
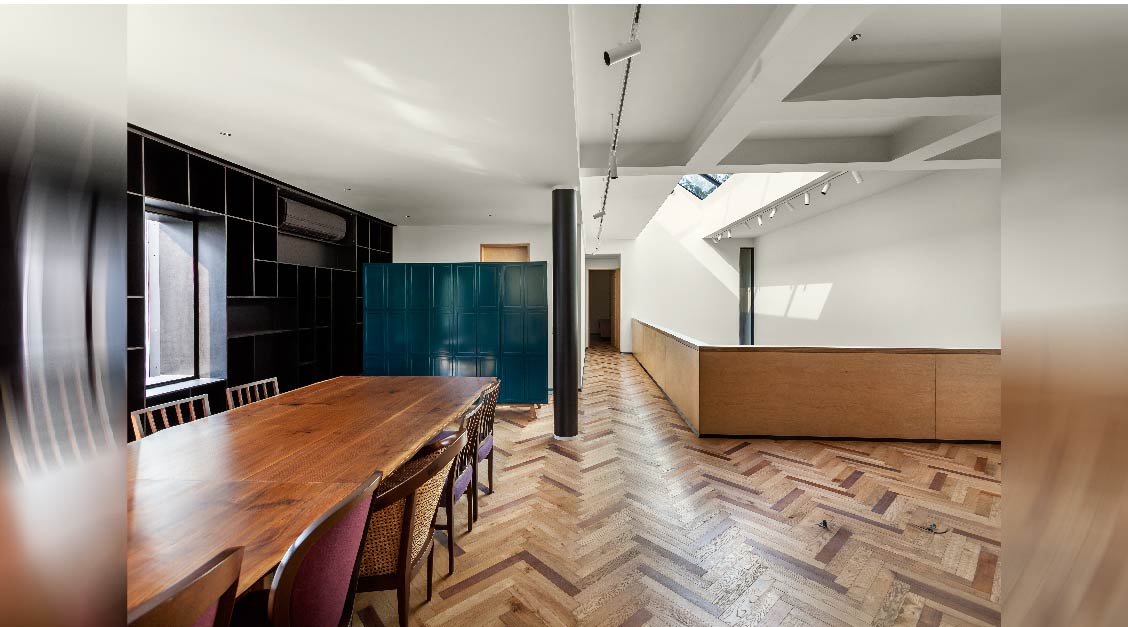
The formal dining room features a large table for up to 40 people, complemented by a striking minibar and parquet flooring in three colours. It overlooks the front lawn, which includes customised seating areas and toddler plays arenas against black exterior walls, emphasising the greenery. Natural light filters through a 6-meter-tall contemporary glass facade, creating a serene atmosphere. The basement, concealed from view, contains a home theatre, a large cellar, and ample storage accessible via an elevator.
Each bedroom has been carefully planned and executed to meet the specific requirements of each family member while adhering to the theme of simplicity. The studio has ensured flexibility in partitioning and space utilisation, allowing for future adaptations as needed. The bare walls serve as a canvas for the family members to create their own experiences.
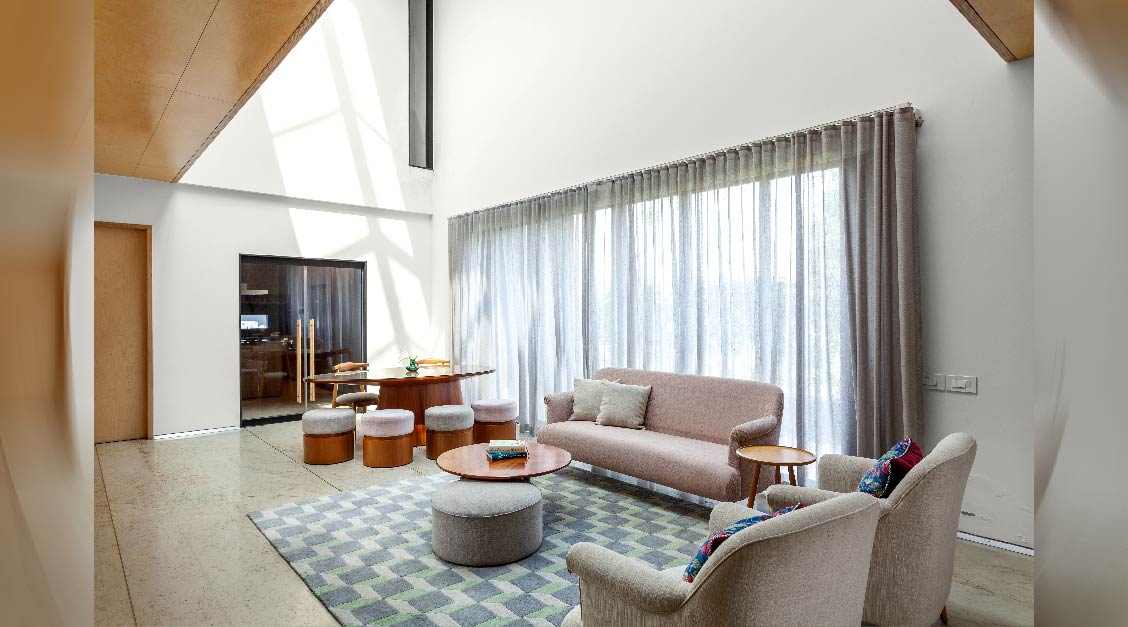
The studio has focused on utilising natural energy, diffusion, patterns, and shadows to create a light-filled space. Mirrored glass in the mumty atop the staircase reflects light throughout the house, enhancing its airy ambience. Opulent elements, such as the hard quartz floor with brass inlay and the open-riser timber staircase, contribute to a crisp and fuss-free look. The pitched roof design includes an apex skylight, allowing abundant natural light in winter and covering it during summer. The rooftop also features a small pool.
for more info visit : https://www.architecturediscipline.com/
