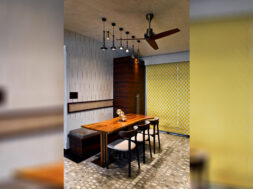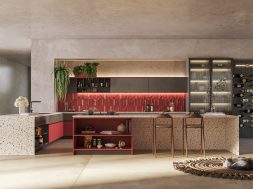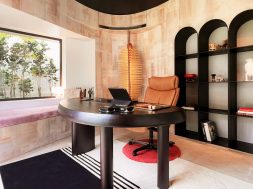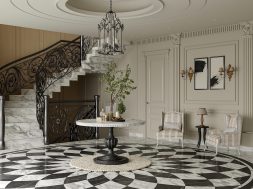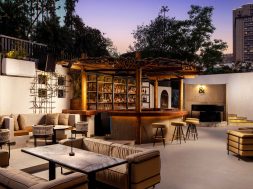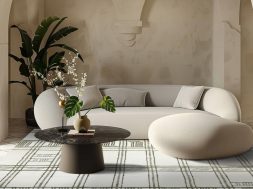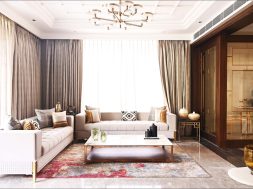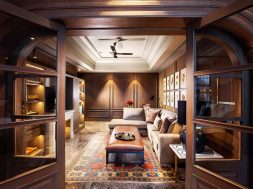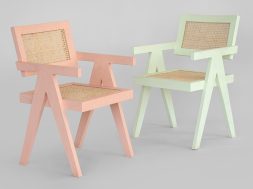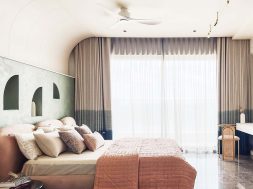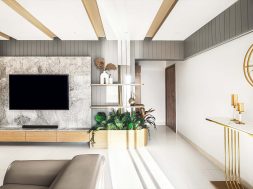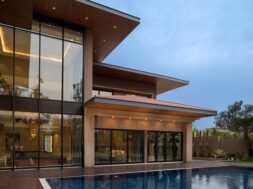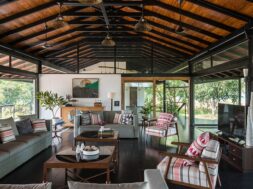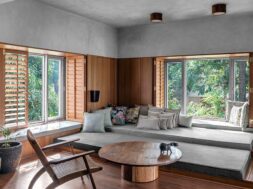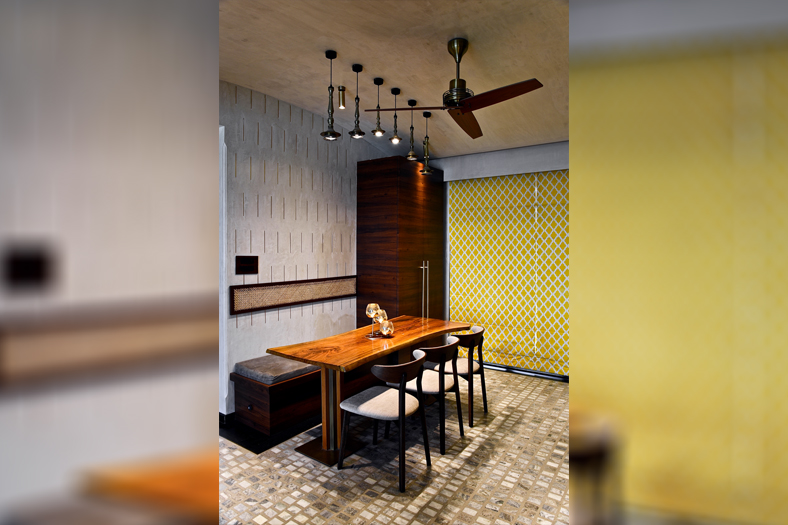
A Feeling Called Home
The feeling is a precise synchronization of the clients needs and wants in the syntax of the design which ensures there is a certain degree of connection between the two.

The design of a residence among other things is a reflection of the people who inhabit it. In fact a house, it is said, becomes a home when it starts creating real stories that begin to reflect the spirit and feelings of those who live there. In the 30th floor of a high-rise based in Parel, Unit 93 was commissioned to create a home. The abode christened as ‘The Storyteller House’ was to be designed for a young couple dealing in an age-old family business of manufacturing handmade fabrics.
Rishit Jain, Co-Founder & Principal Architect at Unit 93 who was at the helm of the project says “The client was looking for a house which was simple, crafted, modern but rooted in its tradition and something that can be timeless. Having an avid interest in photography, he was looking for a space which drew beauty from layering of multiple elements.” After a careful assessment of the client brief Unit 91 decided to go ahead with raw finishes to create a sense of timelessness that was desired.
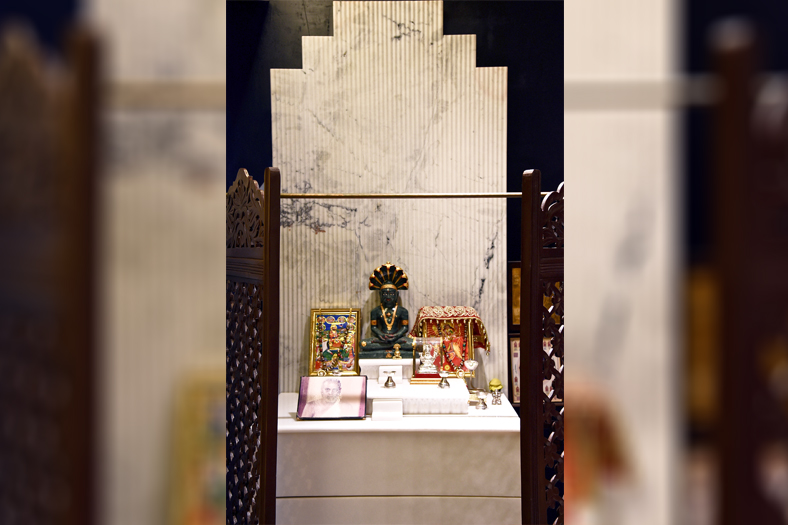
Unlike other projects Unit 93 has worked on, the layout of this project was quite straightforward; the house is a 3 BHK with balcony decks and a store room. Most of the materials utilized in the project are handcrafted elevating the overall design quotient, it would not be wrong to say that the design acts as a narrative and initiates a dialogue between the space and the users.
Elucidating on the use of materials Rishit adds “Flooring becomes the one continuous element that ties each and every space seamlessly. With a tight budget, and a desire to make the home crafted in every way possible, we decided to go ahead with terrazzo as the material for the flooring. The Indian marble chips procured from the waste quarries around Mumbai helped us to keep it pocket friendly. A larger part of the wall surface is exposed gypsum cement plaster, a modified form of the traditional Rajasthani plaster; in some areas, this plaster has natural brass inlay.
The lighting in this project is another feature which makes the project look alluring in its own way. The intensity of light is carefully curated in private areas to create the mood and a sense of intimacy. All the light fixtures have been customized to suit the design language and achieve a more dramatic experience. The traditional Indian oil lamp Samayik, a natural light source, was redefined to serve as an artificial light source staying true to its functionality. Similarly a traditional thal was reimagined to serve as a platter of light at the common entrance lobby.

The use of natural elements in ‘The Storyteller House’ is another element which infuses timelessness in the project. The earthy palette allows the end user to heighten the design drama with the use of artefacts, art and sculptural pieces, plantation and landscape. Add to it the charm of the interior accessories custom designed to create and accentuate the mood the space demanded.
The Storyteller House depicts a tale of design which seamlessly connects with the lives of the occupants who reside in it, this design narrative spread across 1100 sq. ft. was completed in a timespan of 180 days. As my conversation with Rishit comes to a close he signs off adding “More than walls and roofs, it’s the stories created with friends and family in a space that creates a home. The experience of living in a home becomes memorable when the walls, roofs and the space mend itself as the canvas allowing one to fill it with colors, stories and life. This house allows one to do that. It is ready to be painted with the beautiful stories of the people residing in it and turn it into a home. It is raw, muted and also honest and thus at no point of time will it make you feel overwhelmed.”
